3607 Reynolds Drive, Belton, TX 76513
Local realty services provided by:ERA Colonial Real Estate
Listed by:mark mahler
Office:mahler group
MLS#:537893
Source:TX_FRAR
Price summary
- Price:$499,800
- Price per sq. ft.:$190.04
About this home
LIKE NEW CAROTHERS "BARTLET PLAN" WITH SPACIOUS UPSTAIRS BONUS & FULL BATH! Located in quiet Dawson Ridge, this 4 bedroom, 3 bath floor plan checks all the boxes in terms of location while offering a great layout with a place for everyone! With attractive curb appeal utilizing both brick & stone with board & batten detailing, this awesome family home welcomes with elevated ceilings framed in crown molding and wood look tile in the main living areas. Filled with natural light, this open floor plan allows for a generous island kitchen complete with granite countertops, stainless appliances, and a plethora of white cabinets with soft close hinges. The kitchen transitions easily into the dining and family room which makes for a family friendly gathering area allowing backyard views and access. In this split bedroom plan, the downstairs secondary bedrooms are spacious while the master suite, under a gorgeous vaulted ceiling, opens into a double vanity bath with expansive walk-in shower, soaking tub, and amazing closet featuring a 3rd rod for your out of season clothes! The upstairs bonus room & 3rd full bath offers new homeowners that needed 4th bedroom and/or that second living/game room with the amazing benefit of a huge walk-in closet & full size door attic access. With a fully covered back patio, no immediate backside neighbors, and 16' x 20' storage shed, there is a lot to love about this popular Carothers plan in the BISD!
Contact an agent
Home facts
- Year built:2022
- Listing ID #:537893
- Added:571 day(s) ago
- Updated:October 16, 2025 at 02:24 PM
Rooms and interior
- Bedrooms:4
- Total bathrooms:3
- Full bathrooms:3
- Living area:2,630 sq. ft.
Heating and cooling
- Cooling:Ceiling Fans, Central Air, Electric
- Heating:Central, Electric
Structure and exterior
- Roof:Composition, Shingle
- Year built:2022
- Building area:2,630 sq. ft.
- Lot area:0.23 Acres
Schools
- High school:Belton High School
- Middle school:Belton Middle School
- Elementary school:Sparta Elementary
Utilities
- Water:Public
- Sewer:Public Sewer
Finances and disclosures
- Price:$499,800
- Price per sq. ft.:$190.04
New listings near 3607 Reynolds Drive
- Open Sat, 11am to 1pmNew
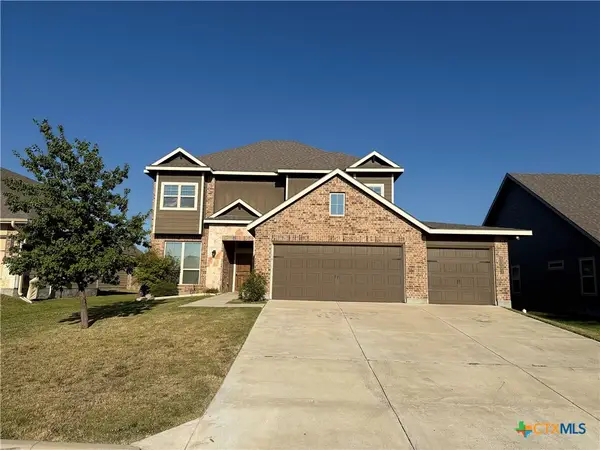 $450,000Active6 beds 5 baths3,067 sq. ft.
$450,000Active6 beds 5 baths3,067 sq. ft.5321 Lancaster Drive, Belton, TX 76513
MLS# 595239 - Open Sat, 11am to 1pmNew
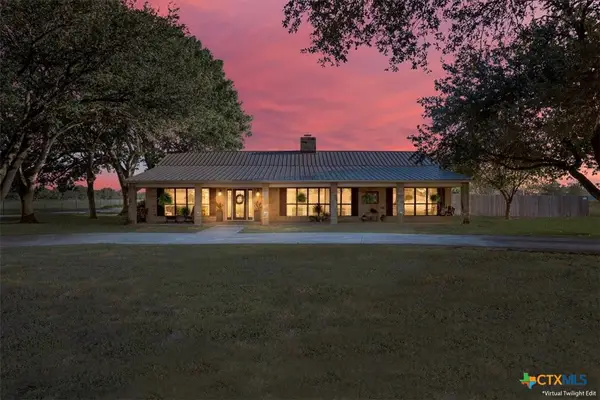 $1,050,000Active3 beds 3 baths3,162 sq. ft.
$1,050,000Active3 beds 3 baths3,162 sq. ft.6409 Three Forks Road, Belton, TX 76513
MLS# 594755Listed by: CHRISTOPHER DAHL, BROKER - New
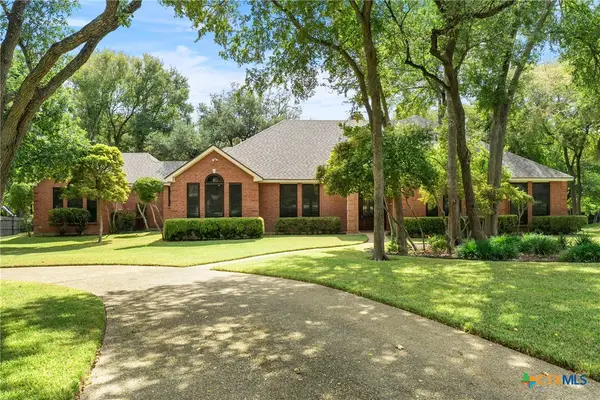 $650,000Active4 beds 3 baths2,783 sq. ft.
$650,000Active4 beds 3 baths2,783 sq. ft.518 Riverwood Drive, Belton, TX 76513
MLS# 595328Listed by: REALTY OF AMERICA, LLC - New
 $266,358Active3 beds 2 baths1,675 sq. ft.
$266,358Active3 beds 2 baths1,675 sq. ft.1925 Jadd Street, Belton, TX 76513
MLS# 595323Listed by: SATEX PROPERTIES, INC. - New
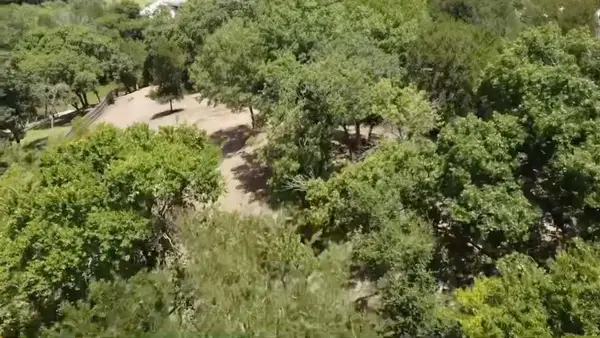 $143,000Active0 Acres
$143,000Active0 Acres654 Creekside Dr, Belton, TX 76513
MLS# 2080595Listed by: VIDAURRI REALTY GROUP, INC 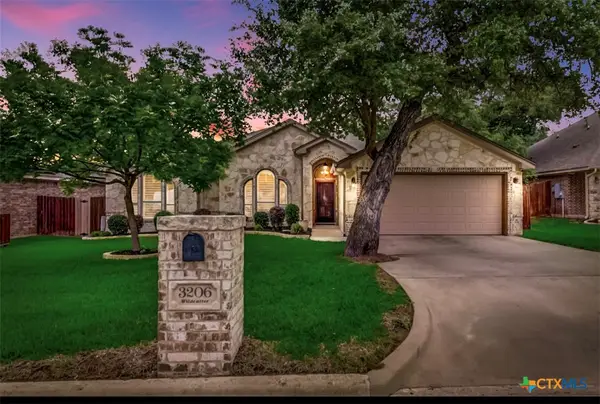 $360,000Pending3 beds 2 baths1,883 sq. ft.
$360,000Pending3 beds 2 baths1,883 sq. ft.3206 Wildcatter Drive, Belton, TX 76513
MLS# 594904Listed by: EXP REALTY - AUSTIN- New
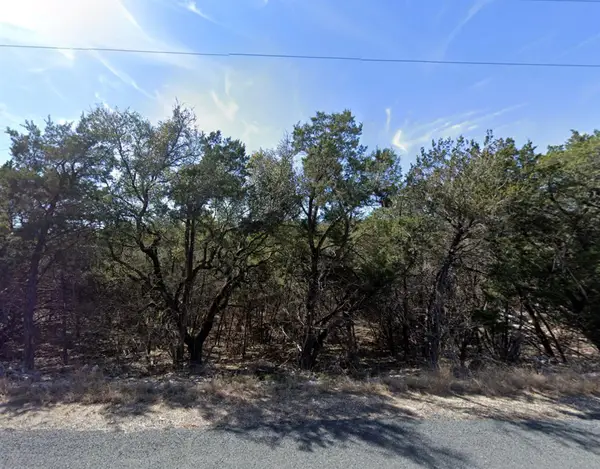 $14,990Active0 Acres
$14,990Active0 Acres4087 Sherwood Dr, Belton, TX 76513
MLS# 2007725Listed by: CROSSLAND REAL ESTATE - New
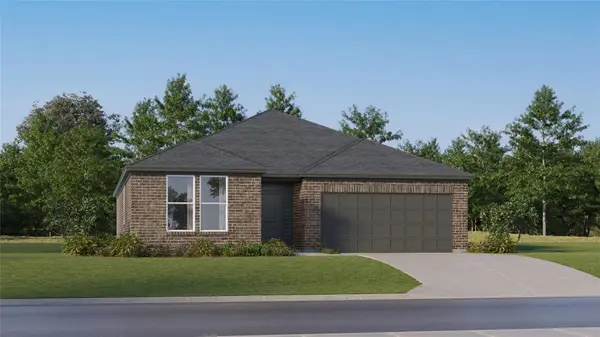 $317,990Active3 beds 2 baths1,757 sq. ft.
$317,990Active3 beds 2 baths1,757 sq. ft.207 Ayla Marie Cv, Copperas Cove, TX 76522
MLS# 4230223Listed by: MARTI REALTY GROUP - New
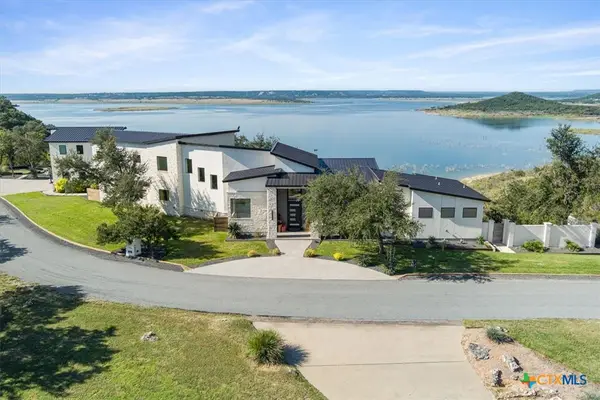 $1,750,000Active4 beds 5 baths4,791 sq. ft.
$1,750,000Active4 beds 5 baths4,791 sq. ft.4802 Elf Trail, Belton, TX 76513
MLS# 594992Listed by: OAKS OF TEXAS REAL ESTATE, LLC - New
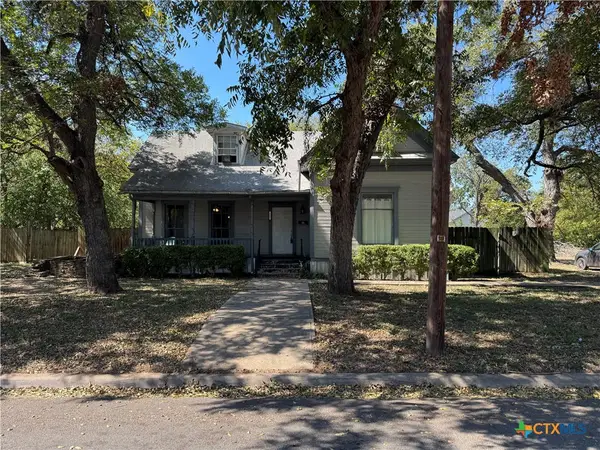 $220,000Active5 beds 3 baths2,436 sq. ft.
$220,000Active5 beds 3 baths2,436 sq. ft.111 N Alexander Street, Belton, TX 76513
MLS# 594573Listed by: SIKES PROPERTIES
