4340 Lago Vista Drive, Belton, TX 76513
Local realty services provided by:ERA Colonial Real Estate
Listed by:jean shine
Office:coldwell banker apex, realtors
MLS#:581788
Source:TX_FRAR
Price summary
- Price:$700,000
- Price per sq. ft.:$216.92
- Monthly HOA dues:$45
About this home
Perched on a scenic .91-acre corner lot in one of the area's most sought-after lake-adjacent neighborhoods, this elegant home blends classic design with modern sophistication. Mature trees and carefully planned landscaping frame the expansive front and back yards, setting the tone for a private retreat that also happens to be perfect for entertaining.
The side-entry 3-car garage offers both function and curb appeal, while the outdoor living area takes center stage—complete with covered and open patio spaces, a built-in grill, and a striking outdoor fireplace that invites year-round enjoyment.
Inside, wood floors add warmth and character to the home office, formal dining room, and spacious family room, where a corner fireplace anchors the open layout. A wall of windows along the back brings the lush backyard views into the heart of the home. The gourmet kitchen is designed to impress with a large center island, granite countertops, stainless steel appliances including double ovens, a microwave, and a breakfast bar that flows effortlessly into the dining area. The adjacent butler’s pantry adds style and convenience.
Tucked away for privacy, the expansive owner’s suite is a true sanctuary. A double tray ceiling trimmed in layered crown molding adds dimension, and the remodeled bathroom features a modern soaking tub, a walk-in shower with multiple showerheads, and a massive walk-in closet.
Additional highlights include a well-appointed utility room with a sink and cabinet storage, a recently remodeled half bath, and a new HVAC system installed within the last two years.
This home captures the essence of refined comfort in a lakeside setting—where every detail has been thoughtfully crafted.
Contact an agent
Home facts
- Year built:2003
- Listing ID #:581788
- Added:135 day(s) ago
- Updated:October 16, 2025 at 02:24 PM
Rooms and interior
- Bedrooms:4
- Total bathrooms:4
- Full bathrooms:3
- Living area:3,227 sq. ft.
Heating and cooling
- Cooling:Ceiling Fans, Central Air, Electric
- Heating:Central, Electric, Multiple Heating Units
Structure and exterior
- Roof:Composition, Shingle
- Year built:2003
- Building area:3,227 sq. ft.
- Lot area:0.91 Acres
Schools
- High school:Harker Heights High School
- Middle school:Nolan Middle School
- Elementary school:Skipcha Elementary School
Utilities
- Water:Community Coop
- Sewer:Septic Tank
Finances and disclosures
- Price:$700,000
- Price per sq. ft.:$216.92
New listings near 4340 Lago Vista Drive
- New
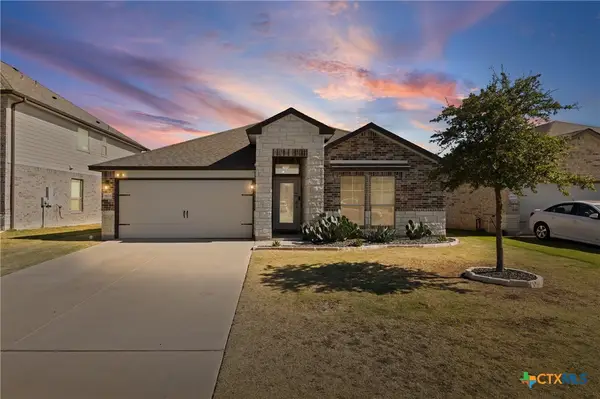 $275,000Active3 beds 2 baths1,511 sq. ft.
$275,000Active3 beds 2 baths1,511 sq. ft.5673 Baffin Lane, Belton, TX 76513
MLS# 595401Listed by: BRIDGE REALTY - New
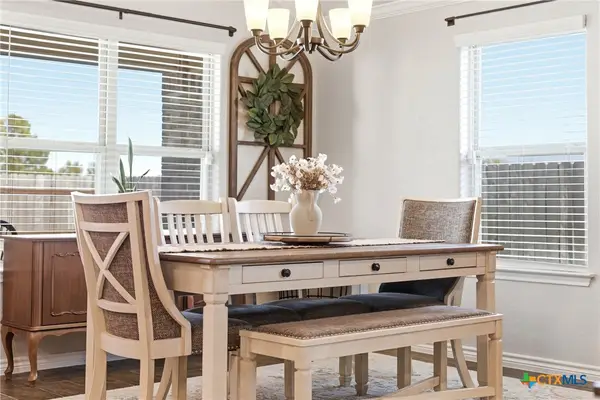 $374,900Active4 beds 3 baths2,283 sq. ft.
$374,900Active4 beds 3 baths2,283 sq. ft.2615 Settlers Oak Drive, Belton, TX 76513
MLS# 595503Listed by: MAGNOLIA REALTY TEMPLE BELTON - New
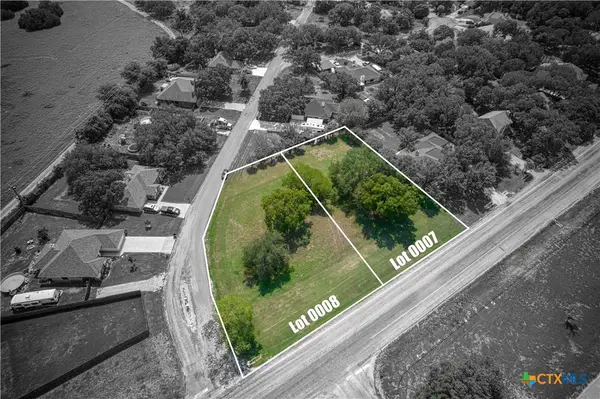 $139,900Active0.7 Acres
$139,900Active0.7 Acres1670 Fm-1670, Belton, TX 76513
MLS# 594925Listed by: REALTY EXECUTIVES OF KILLEEN - Open Sat, 11am to 1pmNew
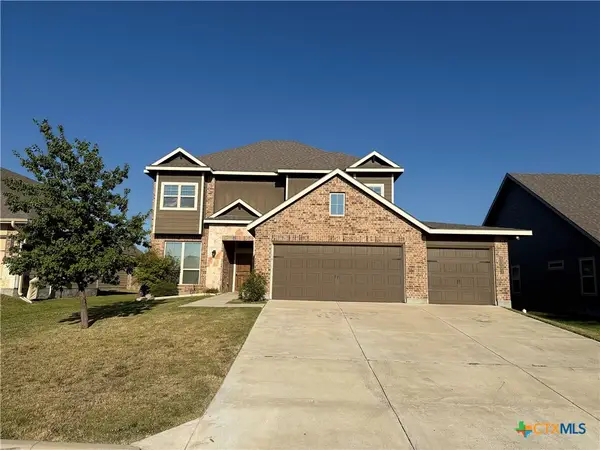 $450,000Active6 beds 5 baths3,067 sq. ft.
$450,000Active6 beds 5 baths3,067 sq. ft.5321 Lancaster Drive, Belton, TX 76513
MLS# 595239 - Open Sat, 11am to 1pmNew
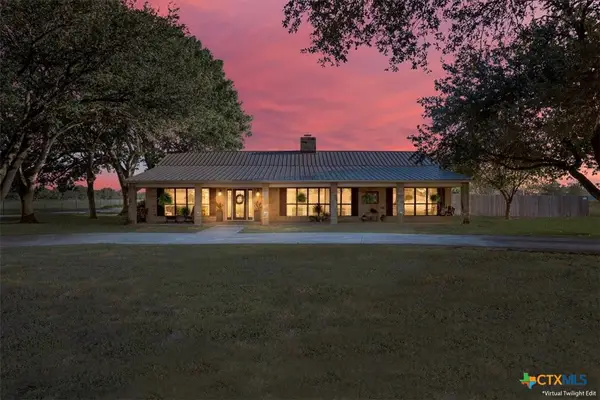 $1,050,000Active3 beds 3 baths3,162 sq. ft.
$1,050,000Active3 beds 3 baths3,162 sq. ft.6409 Three Forks Road, Belton, TX 76513
MLS# 594755Listed by: CHRISTOPHER DAHL, BROKER - New
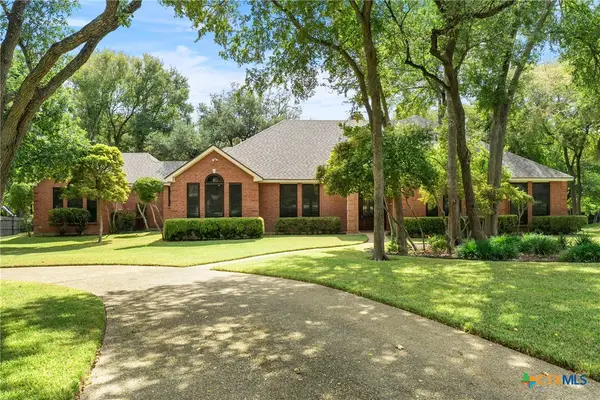 $650,000Active4 beds 3 baths2,783 sq. ft.
$650,000Active4 beds 3 baths2,783 sq. ft.518 Riverwood Drive, Belton, TX 76513
MLS# 595328Listed by: REALTY OF AMERICA, LLC - New
 $266,358Active3 beds 2 baths1,675 sq. ft.
$266,358Active3 beds 2 baths1,675 sq. ft.1925 Jadd Street, Belton, TX 76513
MLS# 595323Listed by: SATEX PROPERTIES, INC. - New
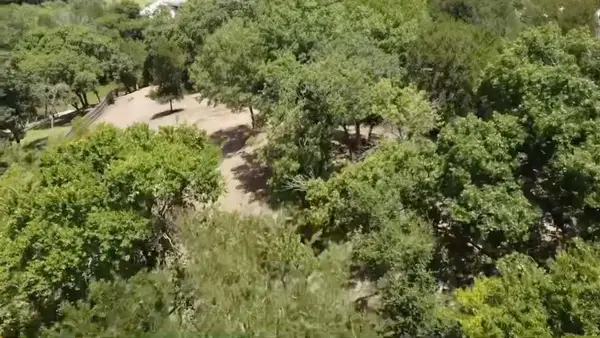 $143,000Active0 Acres
$143,000Active0 Acres654 Creekside Dr, Belton, TX 76513
MLS# 2080595Listed by: VIDAURRI REALTY GROUP, INC 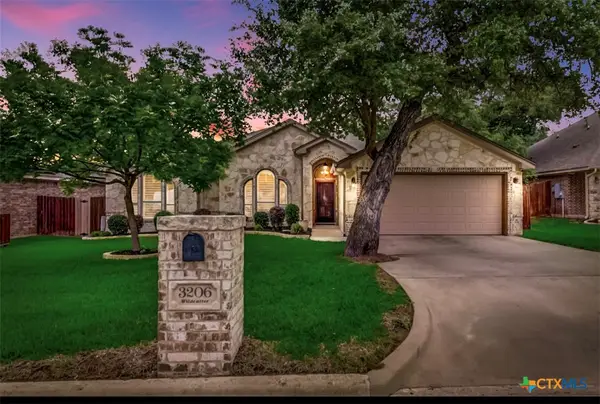 $360,000Pending3 beds 2 baths1,883 sq. ft.
$360,000Pending3 beds 2 baths1,883 sq. ft.3206 Wildcatter Drive, Belton, TX 76513
MLS# 594904Listed by: EXP REALTY - AUSTIN- New
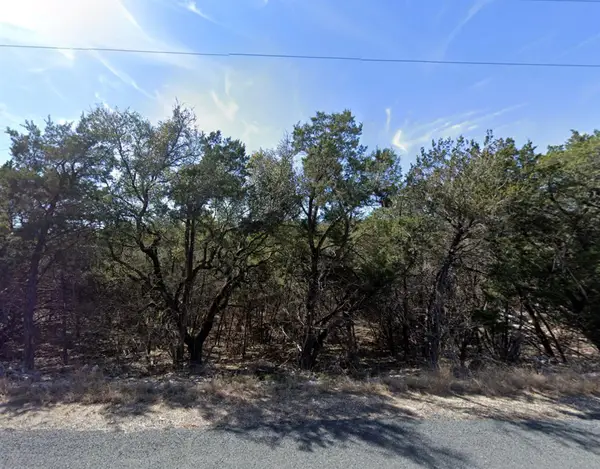 $14,990Active0 Acres
$14,990Active0 Acres4087 Sherwood Dr, Belton, TX 76513
MLS# 2007725Listed by: CROSSLAND REAL ESTATE
