4531 Brady Boulevard, Belton, TX 76513
Local realty services provided by:ERA Experts
Listed by:billie reed
Office:rodney dunn co., inc.
MLS#:590993
Source:TX_FRAR
Price summary
- Price:$399,900
- Price per sq. ft.:$169.88
About this home
This spacious 4-bedroom, 2-bath, 2354 SF home offers comfort, functionality, and plenty of extras for both indoor and outdoor living. The split floor plan provides privacy, while the dedicated office and large living room create an inviting atmosphere for work and relaxation. Plantation blinds, wood laminate flooring with carpet in select areas, and two dining spaces add style and convenience. The formal dining room features high beam ceiling and wood burning Fireplace. The Formal Dining Room could also function as a second living room. The kitchen appliances are just 2.5 years old, and a separate laundry room ensures organization. HVAC only approximately 1 year. Step outside to your backyard oasis featuring a sports/plunge pool with sand filter, 2-year old Trex decking and full privacy fencing. The property includes a finished man cave/shop with double doors, compressor, and safe (all stay), a 12x30 RV cover, a separate storage shed with boat cover-perfect for all the projects and toys. The outdoor space also includes a dog run, sprinkler system, gutters and shingles 1 year of age. The home truly has it all.
Contact an agent
Home facts
- Year built:1974
- Listing ID #:590993
- Added:46 day(s) ago
- Updated:October 16, 2025 at 07:54 AM
Rooms and interior
- Bedrooms:4
- Total bathrooms:2
- Full bathrooms:2
- Living area:2,354 sq. ft.
Heating and cooling
- Cooling:Ceiling Fans, Central Air, Heat Pump, Zoned
- Heating:Central, Electric, Fireplaces, Heat Pump, Zoned
Structure and exterior
- Roof:Composition, Shingle
- Year built:1974
- Building area:2,354 sq. ft.
- Lot area:0.62 Acres
Utilities
- Water:Public
- Sewer:Septic Tank
Finances and disclosures
- Price:$399,900
- Price per sq. ft.:$169.88
New listings near 4531 Brady Boulevard
- Open Sat, 11am to 1pmNew
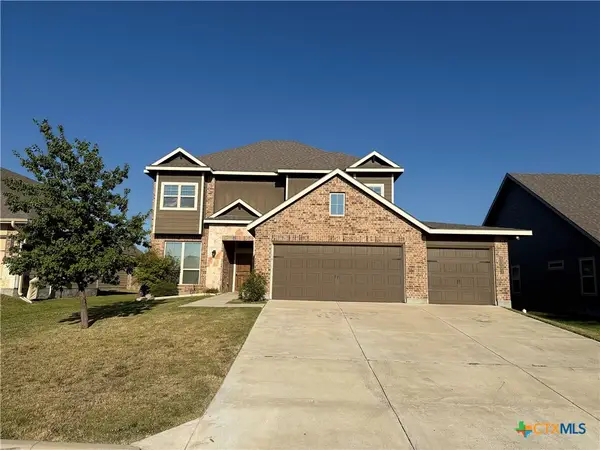 $450,000Active6 beds 5 baths3,067 sq. ft.
$450,000Active6 beds 5 baths3,067 sq. ft.5321 Lancaster Drive, Belton, TX 76513
MLS# 595239Listed by: KELLY REALTORS - Open Sat, 11am to 1pmNew
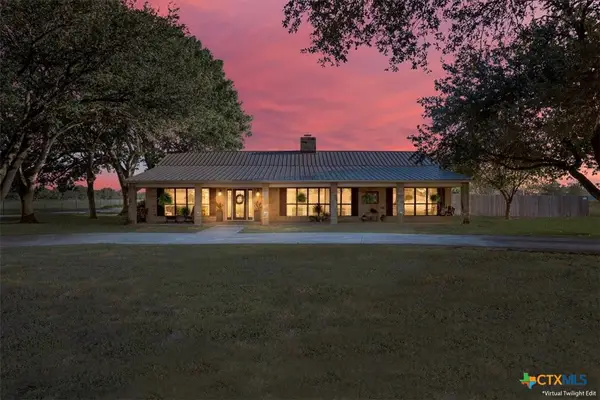 $1,050,000Active3 beds 3 baths3,162 sq. ft.
$1,050,000Active3 beds 3 baths3,162 sq. ft.6409 Three Forks Road, Belton, TX 76513
MLS# 594755Listed by: CHRISTOPHER DAHL, BROKER - New
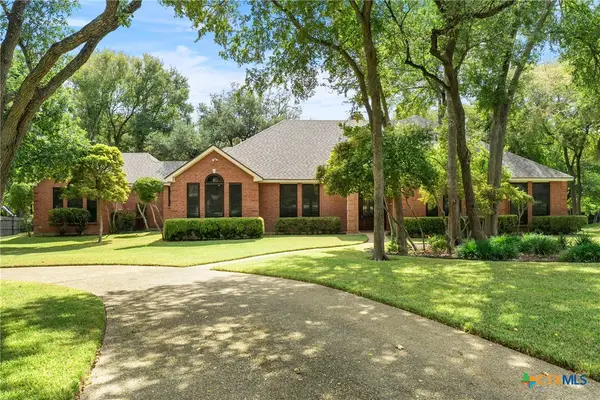 $650,000Active4 beds 3 baths2,783 sq. ft.
$650,000Active4 beds 3 baths2,783 sq. ft.518 Riverwood Drive, Belton, TX 76513
MLS# 595328Listed by: REALTY OF AMERICA, LLC - New
 $266,358Active3 beds 2 baths1,675 sq. ft.
$266,358Active3 beds 2 baths1,675 sq. ft.1925 Jadd Street, Belton, TX 76513
MLS# 595323Listed by: SATEX PROPERTIES, INC. - New
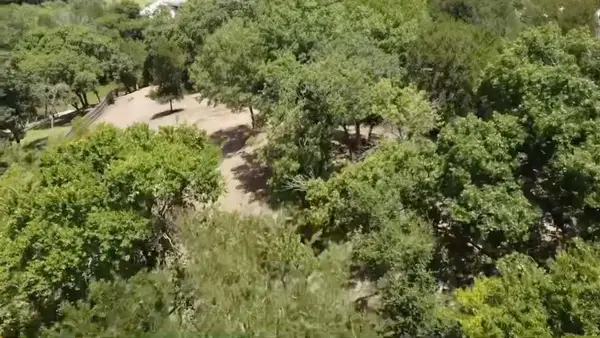 $143,000Active0 Acres
$143,000Active0 Acres654 Creekside Dr, Belton, TX 76513
MLS# 2080595Listed by: VIDAURRI REALTY GROUP, INC 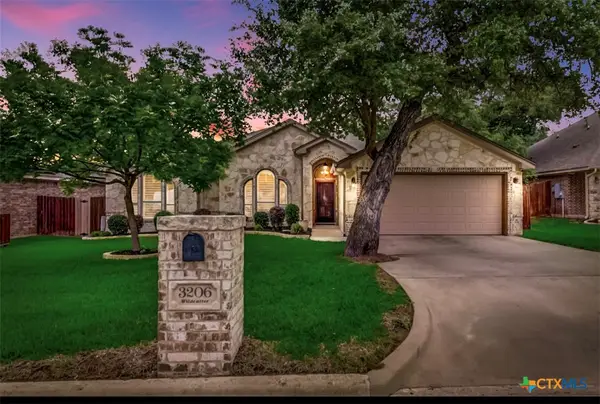 $360,000Pending3 beds 2 baths1,883 sq. ft.
$360,000Pending3 beds 2 baths1,883 sq. ft.3206 Wildcatter Drive, Belton, TX 76513
MLS# 594904Listed by: EXP REALTY - AUSTIN- New
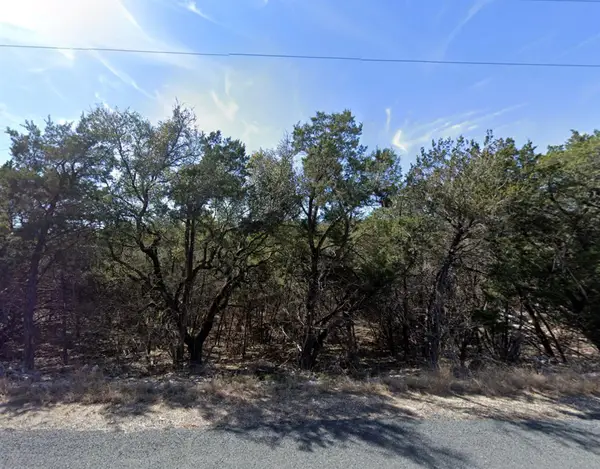 $14,990Active0 Acres
$14,990Active0 Acres4087 Sherwood Dr, Belton, TX 76513
MLS# 2007725Listed by: CROSSLAND REAL ESTATE - New
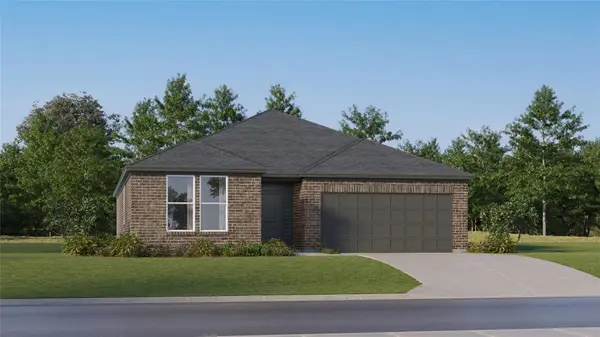 $317,990Active3 beds 2 baths1,757 sq. ft.
$317,990Active3 beds 2 baths1,757 sq. ft.207 Ayla Marie Cv, Copperas Cove, TX 76522
MLS# 4230223Listed by: MARTI REALTY GROUP - New
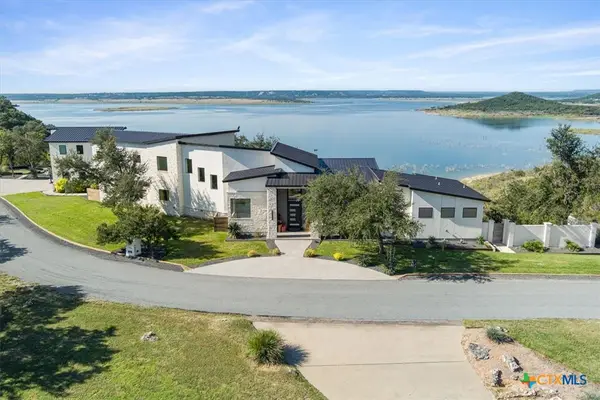 $1,750,000Active4 beds 5 baths4,791 sq. ft.
$1,750,000Active4 beds 5 baths4,791 sq. ft.4802 Elf Trail, Belton, TX 76513
MLS# 594992Listed by: OAKS OF TEXAS REAL ESTATE, LLC - New
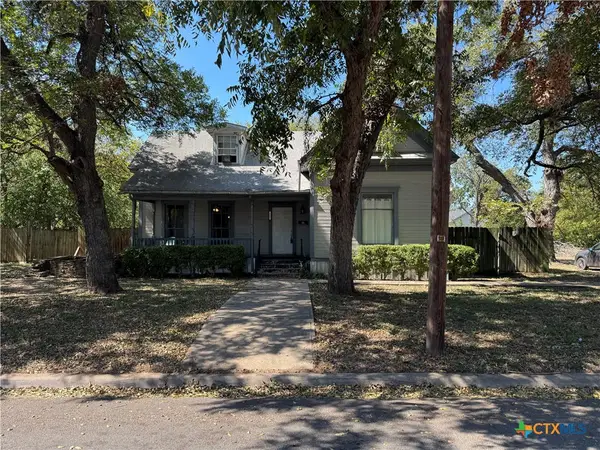 $220,000Active5 beds 3 baths2,436 sq. ft.
$220,000Active5 beds 3 baths2,436 sq. ft.111 N Alexander Street, Belton, TX 76513
MLS# 594573Listed by: SIKES PROPERTIES
