5926 Lakeside Drive, Belton, TX 76513
Local realty services provided by:ERA Brokers Consolidated
Listed by: jean shine
Office: coldwell banker apex, realtors
MLS#:568606
Source:TX_FRAR
Price summary
- Price:$1,350,000
- Price per sq. ft.:$423.6
About this home
Lakeview living redefined - step into a world of elegance and seclusion with this luxurious four-bedroom, three-bathroom estate on 10+ acres that redefines lake view living. Behind a private, gated entry, this home is a sanctuary nestled among towering trees and peaceful wooded landscapes, with breathtaking views of the shimmering lake and abundant wildlife adding to its charm.
From the moment you enter, the open-concept layout invites you to explore its thoughtfully designed spaces. At the heart of the home is a chef’s dream kitchen, where a working island takes center stage with its gas range and sleek granite countertops. A chic tile backsplash provides a contemporary touch, while the layout ensures ample space for meal prep, entertaining, or intimate gatherings with friends and family. Adjacent to the kitchen, the great room is a showstopper. With a soaring two-story ceiling, natural light floods the space through a double row of windows that frame the stunning outdoor views. Anchoring the room is a striking white stone fireplace that promises enjoyable evenings by the fire.
For those who crave versatility, the home includes a library that offers a quiet retreat. With its own private bath and balcony access, it’s an inspiring space for work, reading, or simply savoring a morning coffee while overlooking the tranquil surroundings.
Step outside to discover an entertainer’s paradise. Multiple levels of decks and patios offer endless possibilities for al fresco dining, celebrations, or quiet reflection. Whether hosting a sunset cocktail party or enjoying a sunrise yoga session, the pond and pool water features create a soothing soundtrack to every moment. The beauty of nature is ever-present, making this estate a haven for those seeking luxury and peace in perfect harmony. This home is more than just a residence—it’s an experience waiting to be lived.
Contact an agent
Home facts
- Year built:1995
- Listing ID #:568606
- Added:322 day(s) ago
- Updated:December 28, 2025 at 03:04 PM
Rooms and interior
- Bedrooms:4
- Total bathrooms:3
- Full bathrooms:3
- Living area:3,187 sq. ft.
Heating and cooling
- Cooling:Attic Fan, Ceiling Fans, Central Air, Electric
- Heating:Central, Multiple Heating Units, Propane
Structure and exterior
- Roof:Metal
- Year built:1995
- Building area:3,187 sq. ft.
- Lot area:10.7 Acres
Schools
- High school:Harker Heights High School
- Middle school:Nolan Middle School
- Elementary school:Skipcha Elementary School
Utilities
- Water:Private, Well
- Sewer:Septic Tank
Finances and disclosures
- Price:$1,350,000
- Price per sq. ft.:$423.6
New listings near 5926 Lakeside Drive
- New
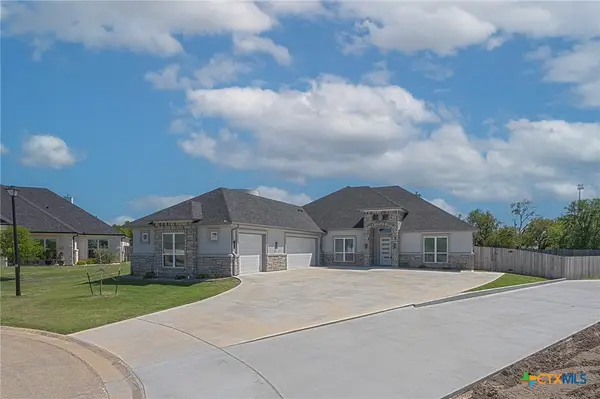 $710,000Active4 beds 3 baths2,777 sq. ft.
$710,000Active4 beds 3 baths2,777 sq. ft.116 Vista De Luna Lane, Belton, TX 76513
MLS# 600935Listed by: COMPASS RE TEXAS, LLC - New
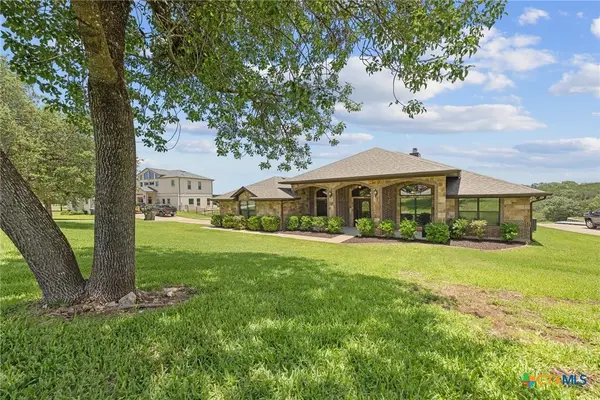 $649,999Active4 beds 3 baths2,400 sq. ft.
$649,999Active4 beds 3 baths2,400 sq. ft.4895 Water Works Road, Belton, TX 76513
MLS# 600954Listed by: ANCHOR REALTY - New
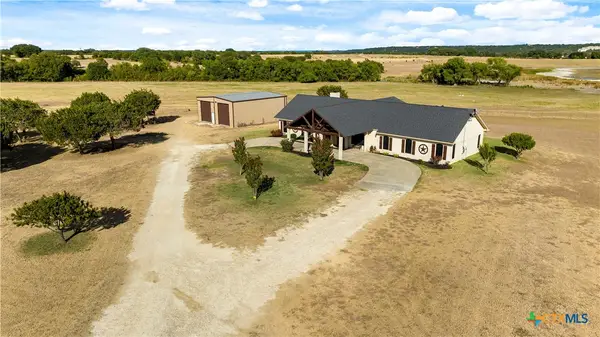 $2,199,000Active3 beds 3 baths2,944 sq. ft.
$2,199,000Active3 beds 3 baths2,944 sq. ft.11705 Fm 439, Belton, TX 76513
MLS# 600973Listed by: MAGNOLIA REALTY TEMPLE BELTON - New
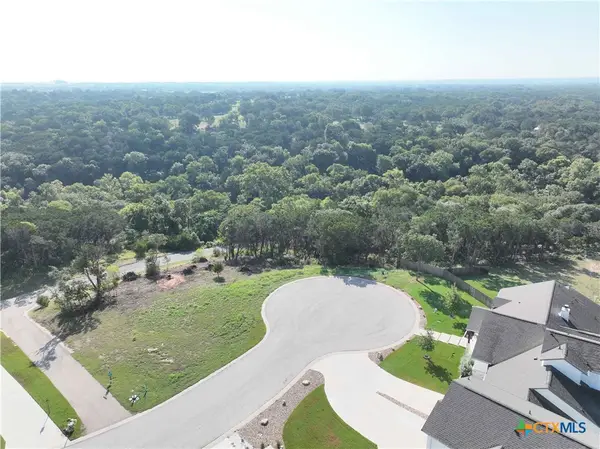 $149,990Active0.85 Acres
$149,990Active0.85 Acres6013 Hamlet Drive, Belton, TX 76513
MLS# 600990Listed by: CREW REAL ESTATE LLC - New
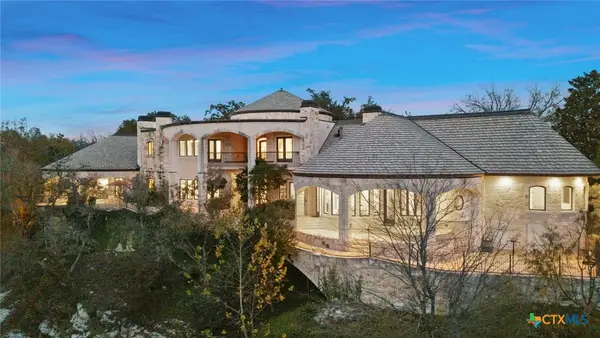 $5,950,000Active6 beds 7 baths10,086 sq. ft.
$5,950,000Active6 beds 7 baths10,086 sq. ft.8536 Armstrong Road, Belton, TX 76513
MLS# 600958Listed by: KUPER SOTHEBY'S INT'L REALTY - New
 $649,000Active5 beds 3 baths2,731 sq. ft.
$649,000Active5 beds 3 baths2,731 sq. ft.9864 Arroyo Drive, Belton, TX 76513
MLS# 600948Listed by: ANCHOR REALTY - New
 $595,000Active5 beds 2 baths2,304 sq. ft.
$595,000Active5 beds 2 baths2,304 sq. ft.6820 Cedar Cove Road, Belton, TX 76513
MLS# 600949Listed by: THE FOXX REAL ESTATE GROUP-ARG - New
 $293,365Active3 beds 2 baths1,636 sq. ft.
$293,365Active3 beds 2 baths1,636 sq. ft.1409 Fossil Trail, Belton, TX 76513
MLS# 600905Listed by: HALLMARK REAL ESTATE SERVICES - New
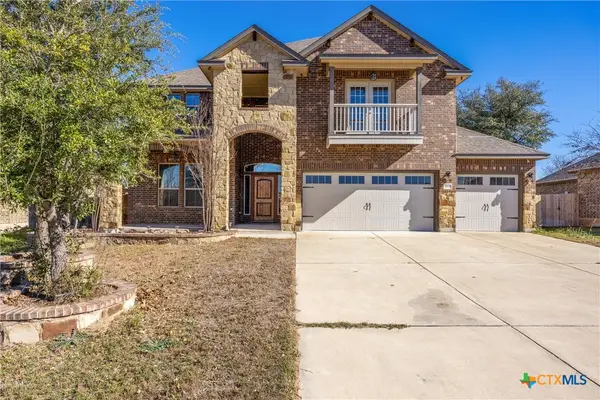 $445,000Active5 beds 3 baths2,982 sq. ft.
$445,000Active5 beds 3 baths2,982 sq. ft.5805 Fenton Lane, Belton, TX 76513
MLS# 600805Listed by: COLDWELL BANKER REALTY - New
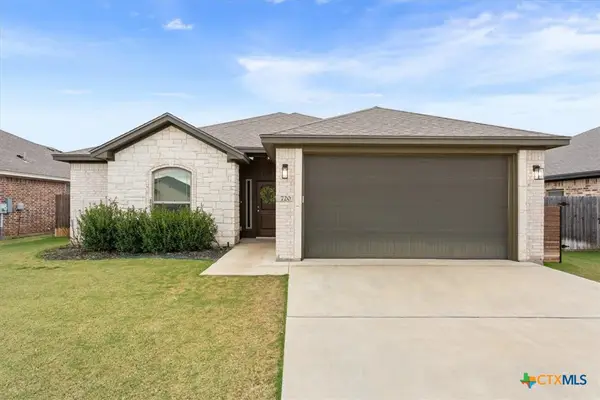 $285,000Active3 beds 2 baths1,550 sq. ft.
$285,000Active3 beds 2 baths1,550 sq. ft.720 Holstein Drive, Belton, TX 76513
MLS# 600883Listed by: MAGNOLIA REALTY
