1240 Trinity Drive, Benbrook, TX 76126
Local realty services provided by:ERA Newlin & Company
Upcoming open houses
- Fri, Feb 2701:00 pm - 03:00 pm
Listed by: erin herren817-605-3355
Office: c21 fine homes judge fite
MLS#:21107061
Source:GDAR
Price summary
- Price:$450,000
- Price per sq. ft.:$162.1
About this home
Nestled in a quiet and serene subdivision, this home offers space, style, and thoughtful updates just minutes from Benbrook Lake. This 4-bedroom, 2.5-bath home sits gracefully on a corner lot with mature trees and a stately yet inviting brick façade. Inside, natural light fills the open living areas featuring gorgeous wood floors and a welcoming fireplace. The kitchen showcases fresh updates including crisp cabinetry, subway tile backsplash, brand new stainless steel appliances, and a butcher block island — perfectly designed for cooking and gathering. The over-sized primary suite is a peaceful retreat with a beautifully remodeled bath featuring dual vanities, a freestanding soaking tub, and a spa-inspired shower. All bedrooms being upstairs provides flexibility for guests or family. An upstairs office nook also offers the perfect space for work, study, or creative projects. Out back, the large patio and fenced yard offer plenty of room to relax or entertain beneath the shade trees. With easy access to the lake, local parks, and nearby shops and dining, this Benbrook gem combines convenience and tranquility in one beautiful setting.
Contact an agent
Home facts
- Year built:1988
- Listing ID #:21107061
- Added:99 day(s) ago
- Updated:February 15, 2026 at 12:41 PM
Rooms and interior
- Bedrooms:4
- Total bathrooms:3
- Full bathrooms:2
- Half bathrooms:1
- Living area:2,776 sq. ft.
Heating and cooling
- Cooling:Attic Fan, Ceiling Fans, Central Air, Electric
- Heating:Central, Electric, Fireplaces
Structure and exterior
- Roof:Composition
- Year built:1988
- Building area:2,776 sq. ft.
Schools
- High school:Westn Hill
- Middle school:Leonard
- Elementary school:Benbrook
Finances and disclosures
- Price:$450,000
- Price per sq. ft.:$162.1
- Tax amount:$8,181
New listings near 1240 Trinity Drive
- New
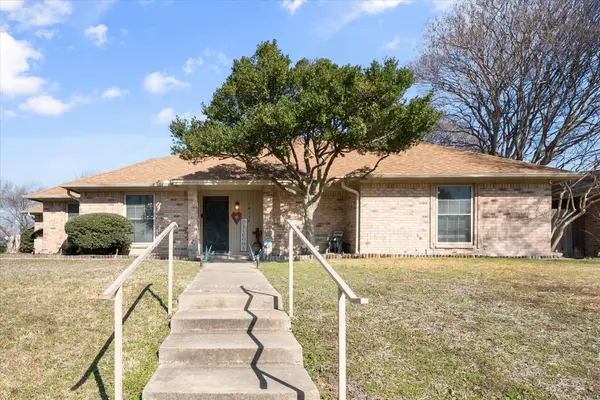 $349,999Active3 beds 2 baths1,826 sq. ft.
$349,999Active3 beds 2 baths1,826 sq. ft.10124 Stoneleigh Drive, Benbrook, TX 76126
MLS# 21179627Listed by: RE/MAX ASSOCIATES OF MANSFIELD - New
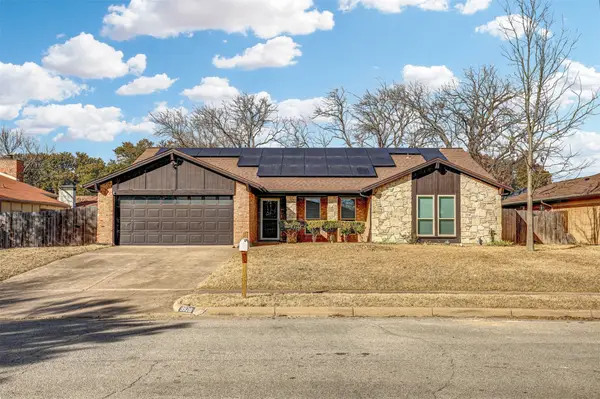 $340,000Active3 beds 2 baths1,879 sq. ft.
$340,000Active3 beds 2 baths1,879 sq. ft.9928 Edmund Drive, Benbrook, TX 76126
MLS# 21175605Listed by: KELLER WILLIAMS REALTY - New
 $499,000Active4 beds 3 baths2,664 sq. ft.
$499,000Active4 beds 3 baths2,664 sq. ft.401 Kenshire Drive, Benbrook, TX 76126
MLS# 21178502Listed by: OPENDOOR BROKERAGE, LLC - New
 $3,650,000Active5 beds 7 baths6,605 sq. ft.
$3,650,000Active5 beds 7 baths6,605 sq. ft.4616 Esprit Avenue, Fort Worth, TX 76126
MLS# 21174704Listed by: COMPASS RE TEXAS, LLC - New
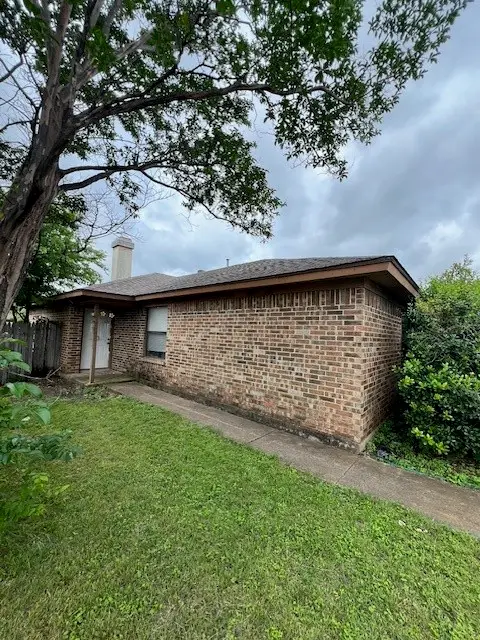 $318,000Active4 beds 4 baths2,184 sq. ft.
$318,000Active4 beds 4 baths2,184 sq. ft.1049 Cottonwood Trail, Benbrook, TX 76126
MLS# 21166699Listed by: LAWLESS REAL ESTATE SERVICES - New
 $363,000Active3 beds 2 baths1,847 sq. ft.
$363,000Active3 beds 2 baths1,847 sq. ft.229 Lansford Drive, Benbrook, TX 76126
MLS# 21173201Listed by: LUKE SHIVERS, BROKER - Open Sun, 1 to 3pmNew
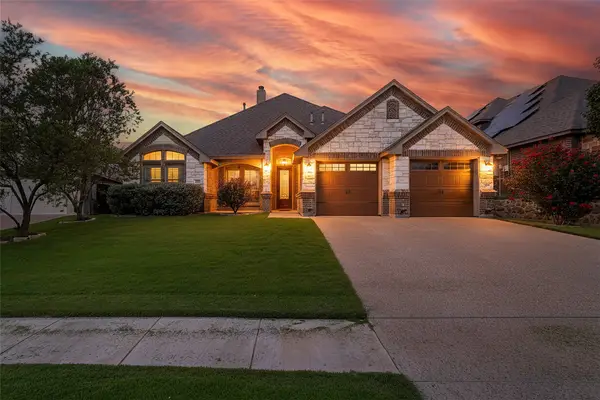 $589,500Active4 beds 4 baths2,825 sq. ft.
$589,500Active4 beds 4 baths2,825 sq. ft.7308 Prestwick Terrace, Benbrook, TX 76126
MLS# 21172000Listed by: BRIGGS FREEMAN SOTHEBY'S INT'L - Open Sun, 1 to 3pmNew
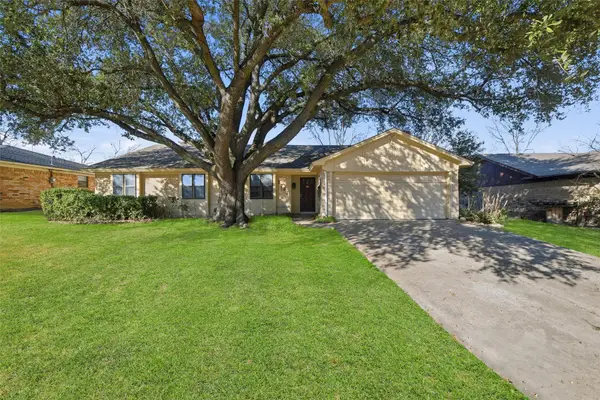 $275,000Active3 beds 2 baths1,676 sq. ft.
$275,000Active3 beds 2 baths1,676 sq. ft.1721 High Ridge Road, Benbrook, TX 76126
MLS# 21171240Listed by: JPAR - CENTRAL METRO - New
 $315,000Active3 beds 2 baths1,576 sq. ft.
$315,000Active3 beds 2 baths1,576 sq. ft.7213 Hogan Drive, Benbrook, TX 76126
MLS# 21171607Listed by: COLDWELL BANKER APEX, REALTORS CLEBURNE - New
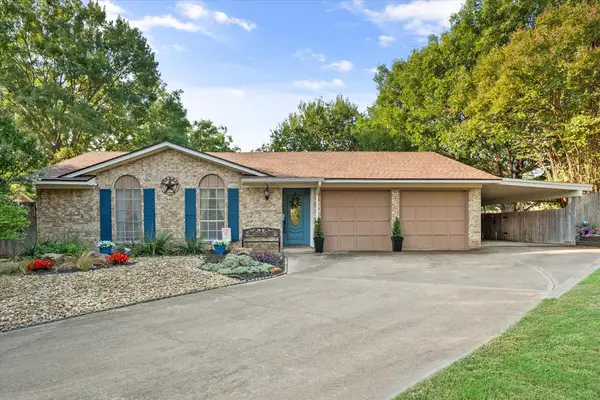 $338,000Active4 beds 2 baths2,091 sq. ft.
$338,000Active4 beds 2 baths2,091 sq. ft.4208 Shipley Court, Benbrook, TX 76116
MLS# 21171450Listed by: FATHOM REALTY LLC

