3825 Sundown Drive, Benbrook, TX 76116
Local realty services provided by:ERA Courtyard Real Estate
Listed by: lane stults, bethany stults817-888-8849
Office: the property shop
MLS#:21109128
Source:GDAR
Price summary
- Price:$425,000
- Price per sq. ft.:$205.61
About this home
Welcome to 3825 Sundown Drive a beautifully updated home that perfectly blends comfort, style, and convenience. Located in a quiet, established neighborhood just minutes from the heart of the city, this four-bedroom, two-and-a-half-bath home offers the ideal balance of privacy and accessibility.
Step inside to find a spacious, light-filled interior featuring fresh paint throughout and stunning granite countertops that elevate the kitchen and bathrooms. The flexible floor plan includes four bedrooms, with one currently used as an office, perfect for those who work from home or need extra space for guests.
Outside, you’ll love the private electric gate that provides secure access to the rear garage and parking area. The backyard is an inviting retreat with lush, well-maintained grass that’s perfect for entertaining, pets, or play.
This home has been thoughtfully updated from top to bottom, offering move-in-ready convenience with timeless style. Whether you’re relaxing in the peaceful neighborhood or enjoying quick access to shopping, dining, and downtown Fort Worth, 3825 Sundown Drive delivers the best of both worlds.
Come experience this exceptional property, it’s everything you’ve been looking for in your next home.
Contact an agent
Home facts
- Year built:1965
- Listing ID #:21109128
- Added:3 day(s) ago
- Updated:November 15, 2025 at 12:56 PM
Rooms and interior
- Bedrooms:4
- Total bathrooms:3
- Full bathrooms:2
- Half bathrooms:1
- Living area:2,067 sq. ft.
Heating and cooling
- Cooling:Attic Fan, Ceiling Fans, Central Air, Electric
- Heating:Central, Electric
Structure and exterior
- Roof:Composition
- Year built:1965
- Building area:2,067 sq. ft.
- Lot area:0.23 Acres
Schools
- High school:Westn Hill
- Middle school:Kirkpatric
- Elementary school:Waverlypar
Finances and disclosures
- Price:$425,000
- Price per sq. ft.:$205.61
- Tax amount:$7,303
New listings near 3825 Sundown Drive
- New
 $360,000Active4 beds 2 baths1,544 sq. ft.
$360,000Active4 beds 2 baths1,544 sq. ft.10053 Regent Row Street, Benbrook, TX 76126
MLS# 21113483Listed by: READY REAL ESTATE LLC - New
 $299,900Active3 beds 2 baths1,525 sq. ft.
$299,900Active3 beds 2 baths1,525 sq. ft.1304 Trammell Drive, Benbrook, TX 76126
MLS# 21110920Listed by: AMC REALTY - Open Sat, 12 to 2pmNew
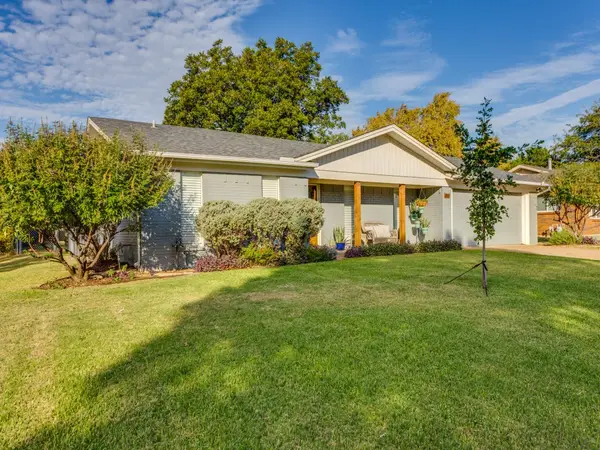 $299,900Active3 beds 2 baths1,603 sq. ft.
$299,900Active3 beds 2 baths1,603 sq. ft.1308 John Reagan Street, Benbrook, TX 76126
MLS# 21094904Listed by: NEW SEASON REAL ESTATE - New
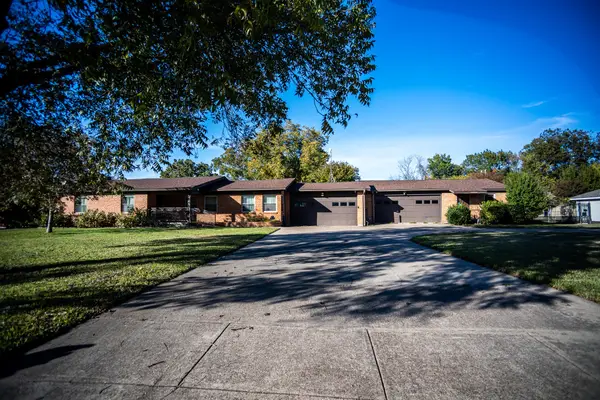 $550,000Active5 beds 4 baths3,489 sq. ft.
$550,000Active5 beds 4 baths3,489 sq. ft.8312 Llano Avenue, Benbrook, TX 76116
MLS# 21110637Listed by: TK REALTY - New
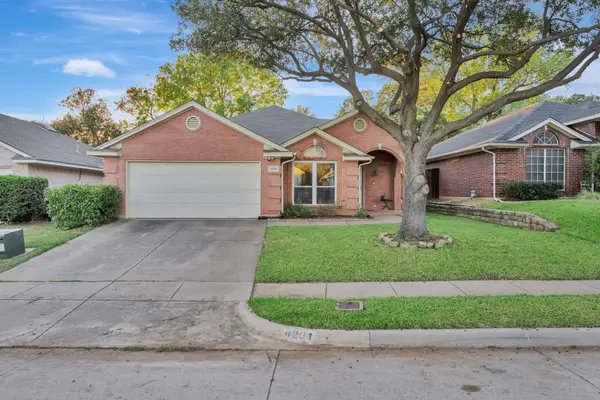 $395,000Active3 beds 2 baths1,947 sq. ft.
$395,000Active3 beds 2 baths1,947 sq. ft.4201 Slick Rock Drive, Fort Worth, TX 76040
MLS# 21108565Listed by: CHANDLER CROUCH, REALTORS - New
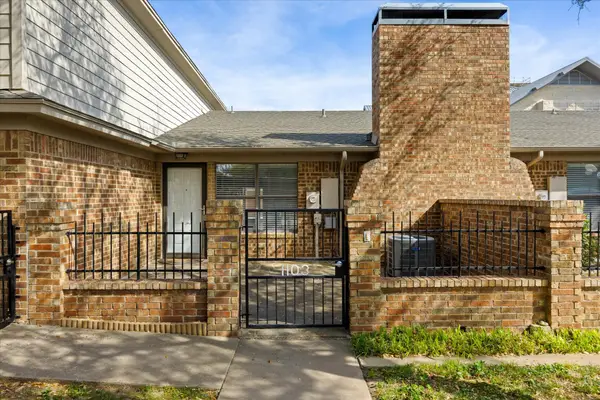 $198,000Active1 beds 1 baths1,000 sq. ft.
$198,000Active1 beds 1 baths1,000 sq. ft.1103 Glenbrook Street, Benbrook, TX 76126
MLS# 21109014Listed by: EXP REALTY LLC - Open Sun, 11am to 1pmNew
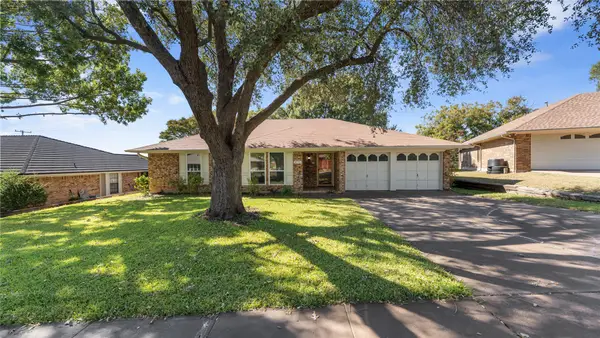 $320,000Active3 beds 2 baths1,713 sq. ft.
$320,000Active3 beds 2 baths1,713 sq. ft.476 Meadowhill Drive, Benbrook, TX 76126
MLS# 21108513Listed by: ELITE REAL ESTATE TEXAS - New
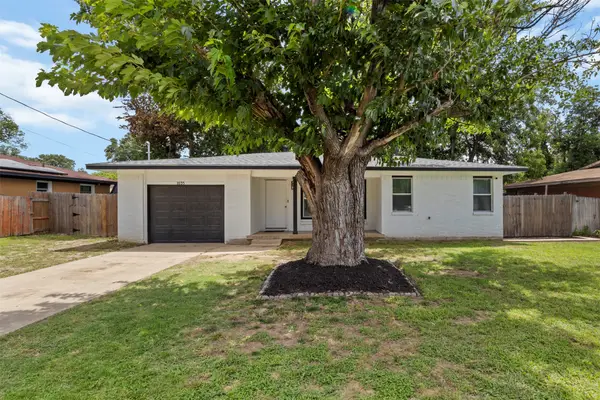 $290,000Active3 beds 2 baths1,300 sq. ft.
$290,000Active3 beds 2 baths1,300 sq. ft.1035 Warden Street, Benbrook, TX 76126
MLS# 21108391Listed by: ELITE REAL ESTATE TEXAS - Open Sun, 11am to 1pmNew
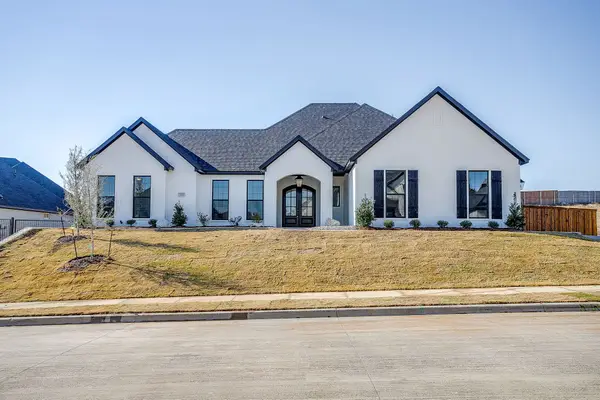 $719,888Active4 beds 3 baths2,879 sq. ft.
$719,888Active4 beds 3 baths2,879 sq. ft.8118 Luanna Hills, Benbrook, TX 76126
MLS# 21108317Listed by: STEVE HAWKINS, REALTORS
