5664 Cedar Creek Drive, Benbrook, TX 76109
Local realty services provided by:ERA Courtyard Real Estate
Listed by: olga johnson
Office: olga johnson
MLS#:20772027
Source:GDAR
Price summary
- Price:$209,900
- Price per sq. ft.:$214.18
- Monthly HOA dues:$440
About this home
Quiet, private, and practical. Premier, Pool-facing 2-suite residence in Gated community by Trinity Trails, Whole Foods, and Country Day school. A full suite downstairs and another full suite upstairs is ideal for companionship and roommates. Updated with hardy commercial granite, cabinetry, faucets, matching light fixtures, luxe Kohler toilets, and a new electrical panel. ALL appliances (even washer and dryer) are included (in present condition). Save lots of money on insurance since HOA conveniently covers exterior (roof, siding), water, sewer, trash, landscaping, making it easy to lock and go or enjoy a relaxing lifestyle. Enjoy the pool view from your living room next to the cozy fireplace. Bathe in lush treetops and sunshine in your enclosed private patio (brand new enclosure in January 2026). Walk to Trinity Trails at Waterside directly from your gated community. The pool is tranquil. Are you going to miss out on good times? Own your paradise. Why waste money on renting? Home is where memories are made! Quick closing is available.
Contact an agent
Home facts
- Year built:1984
- Listing ID #:20772027
- Added:420 day(s) ago
- Updated:January 02, 2026 at 12:35 PM
Rooms and interior
- Bedrooms:2
- Total bathrooms:2
- Full bathrooms:2
- Living area:980 sq. ft.
Heating and cooling
- Cooling:Ceiling Fans, Central Air, Electric
- Heating:Central, Electric, Fireplaces
Structure and exterior
- Roof:Composition
- Year built:1984
- Building area:980 sq. ft.
- Lot area:0.08 Acres
Schools
- High school:Arlngtnhts
- Middle school:Monnig
- Elementary school:Ridgleahil
Finances and disclosures
- Price:$209,900
- Price per sq. ft.:$214.18
- Tax amount:$4,420
New listings near 5664 Cedar Creek Drive
- Open Sat, 2 to 4pmNew
 $339,000Active3 beds 2 baths1,875 sq. ft.
$339,000Active3 beds 2 baths1,875 sq. ft.8013 Carrick Street, Benbrook, TX 76116
MLS# 21141781Listed by: HOMESMART STARS - New
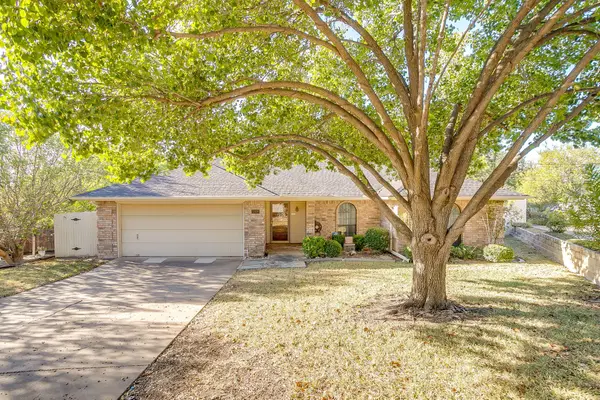 $300,000Active3 beds 2 baths1,522 sq. ft.
$300,000Active3 beds 2 baths1,522 sq. ft.1308 Nueces Court, Benbrook, TX 76126
MLS# 21138805Listed by: BRIGGS FREEMAN SOTHEBY'S INT'L 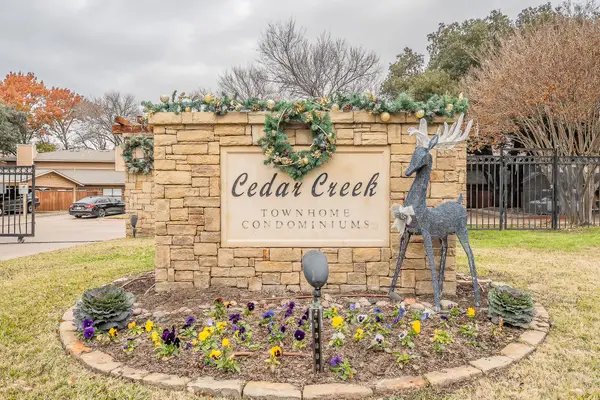 $220,000Active3 beds 2 baths1,155 sq. ft.
$220,000Active3 beds 2 baths1,155 sq. ft.5662 Cedar Creek Drive, Benbrook, TX 76109
MLS# 21134563Listed by: BRIDGE RESIDENTIAL PROPERTY SE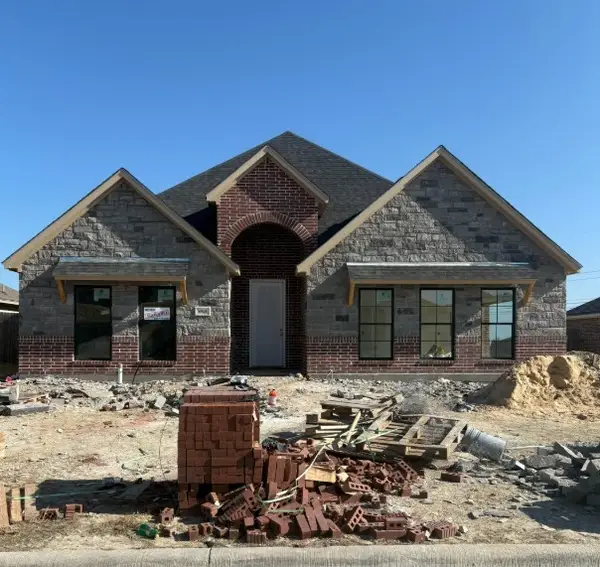 $515,000Active3 beds 3 baths2,162 sq. ft.
$515,000Active3 beds 3 baths2,162 sq. ft.6925 Trail Rock, Benbrook, TX 76126
MLS# 21136161Listed by: STEVE HAWKINS, REALTORS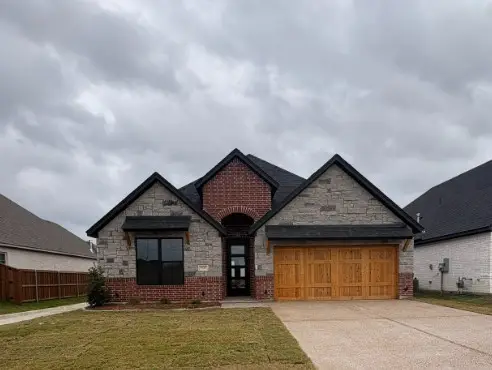 $495,000Active3 beds 2 baths2,082 sq. ft.
$495,000Active3 beds 2 baths2,082 sq. ft.7286 Velvetleaf, Benbrook, TX 76126
MLS# 21136177Listed by: STEVE HAWKINS, REALTORS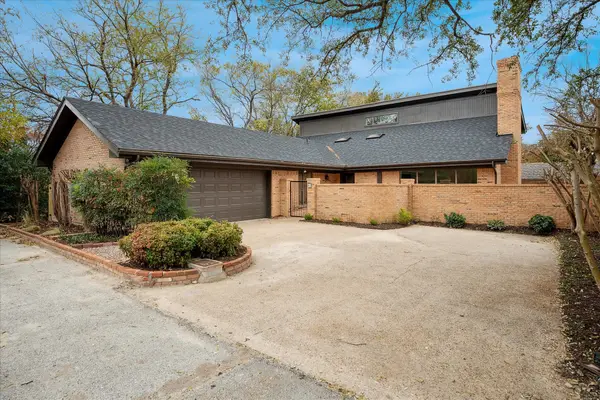 $524,900Active4 beds 3 baths2,930 sq. ft.
$524,900Active4 beds 3 baths2,930 sq. ft.62 Legend Road, Benbrook, TX 76132
MLS# 21133695Listed by: DAVE PERRY MILLER REAL ESTATE $280,000Active3 beds 2 baths1,282 sq. ft.
$280,000Active3 beds 2 baths1,282 sq. ft.7328 Summerset Drive, Benbrook, TX 76126
MLS# 21126520Listed by: CENTURY 21 JUDGE FITE $299,900Pending3 beds 2 baths1,686 sq. ft.
$299,900Pending3 beds 2 baths1,686 sq. ft.10029 Westpark Drive, Benbrook, TX 76126
MLS# 21129197Listed by: RE/MAX TRINITY $655,500Active4 beds 2 baths2,476 sq. ft.
$655,500Active4 beds 2 baths2,476 sq. ft.8114 Luanna Hills Drive, Benbrook, TX 76126
MLS# 21128933Listed by: STEVE HAWKINS, REALTORS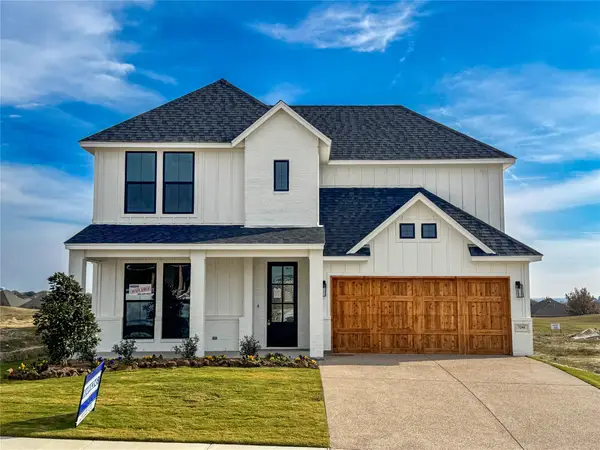 $598,350Active4 beds 3 baths2,673 sq. ft.
$598,350Active4 beds 3 baths2,673 sq. ft.7295 Velvetleaf Street, Benbrook, TX 76126
MLS# 21126473Listed by: STEVE HAWKINS, REALTORS
