5716 Cedar Creek Drive #5716, Benbrook, TX 76109
Local realty services provided by:ERA Newlin & Company
5716 Cedar Creek Drive #5716,Benbrook, TX 76109
$198,500Last list price
- 3 Beds
- 2 Baths
- - sq. ft.
- Townhouse
- Sold
Listed by: cody nelson, trey wall817-781-9508
Office: klm real estate
MLS#:20888118
Source:GDAR
Sorry, we are unable to map this address
Price summary
- Price:$198,500
- Monthly HOA dues:$518
About this home
Motivated Seller! The HOA is looking to replace all the fence around the patio area in 2026 as well as replace the grass in front of this unit as well.
Located in the heart of Benbrook, just minutes from Hulen Mall, The Shops at Clearfork, and with quick access to downtown Fort Worth via Chisholm Trail Parkway, this spacious 3-bedroom, 2-bath townhome perfectly combines comfort and convenience. Enjoy modern updates throughout, including granite countertops, stainless steel appliances, stylish tile backsplash, and updated flooring. The open layout offers plenty of space for entertaining, plus a private fenced patio ideal for relaxing outdoors. Residents also enjoy a well-maintained community pool and close proximity to Fort Worth Country Day School. Move-in ready and in a prime location—this home won’t last long!
Contact an agent
Home facts
- Year built:1984
- Listing ID #:20888118
- Added:277 day(s) ago
- Updated:January 03, 2026 at 08:45 PM
Rooms and interior
- Bedrooms:3
- Total bathrooms:2
- Full bathrooms:2
Heating and cooling
- Cooling:Central Air, Electric
- Heating:Central, Electric
Structure and exterior
- Roof:Composition
- Year built:1984
Schools
- High school:Arlngtnhts
- Middle school:Monnig
- Elementary school:Ridgleahil
Finances and disclosures
- Price:$198,500
- Tax amount:$4,630
New listings near 5716 Cedar Creek Drive #5716
- New
 $350,000Active3 beds 2 baths2,047 sq. ft.
$350,000Active3 beds 2 baths2,047 sq. ft.4113 Tara Drive, Benbrook, TX 76116
MLS# 21142289Listed by: BURT LADNER REAL ESTATE LLC - Open Sat, 2 to 4pmNew
 $339,000Active3 beds 2 baths1,875 sq. ft.
$339,000Active3 beds 2 baths1,875 sq. ft.8013 Carrick Street, Benbrook, TX 76116
MLS# 21141781Listed by: HOMESMART STARS - New
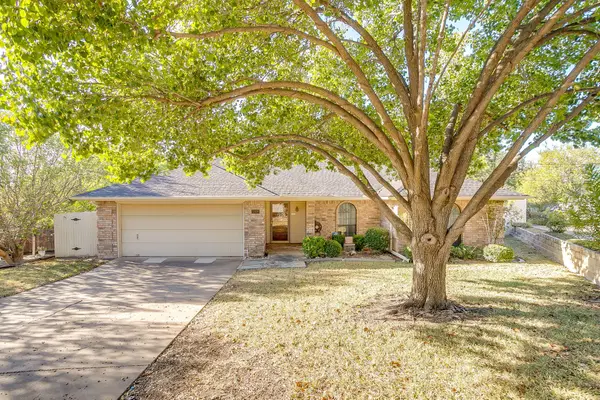 $300,000Active3 beds 2 baths1,522 sq. ft.
$300,000Active3 beds 2 baths1,522 sq. ft.1308 Nueces Court, Benbrook, TX 76126
MLS# 21138805Listed by: BRIGGS FREEMAN SOTHEBY'S INT'L 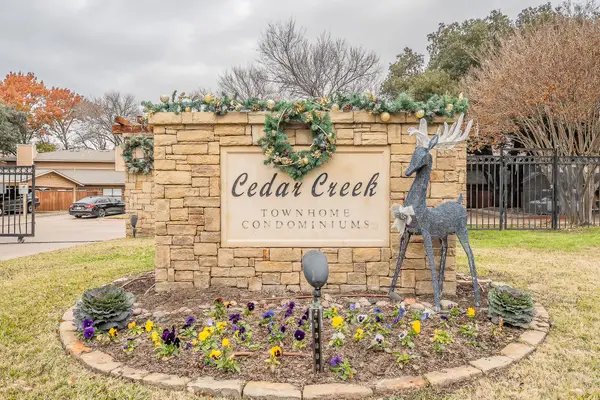 $220,000Active3 beds 2 baths1,155 sq. ft.
$220,000Active3 beds 2 baths1,155 sq. ft.5662 Cedar Creek Drive, Benbrook, TX 76109
MLS# 21134563Listed by: BRIDGE RESIDENTIAL PROPERTY SE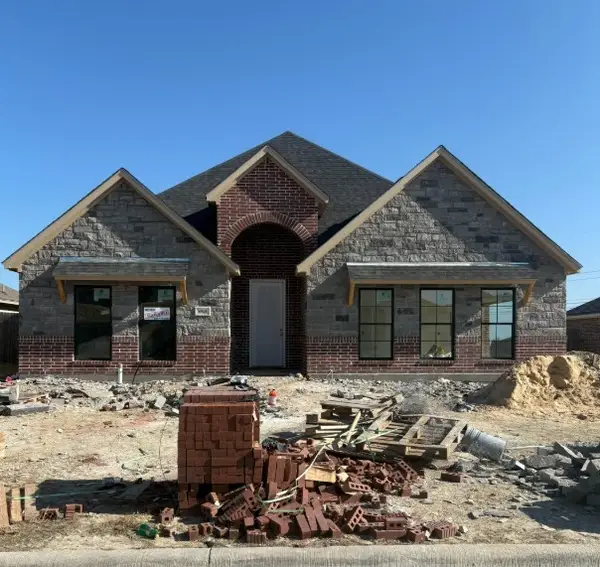 $515,000Active3 beds 3 baths2,162 sq. ft.
$515,000Active3 beds 3 baths2,162 sq. ft.6925 Trail Rock, Benbrook, TX 76126
MLS# 21136161Listed by: STEVE HAWKINS, REALTORS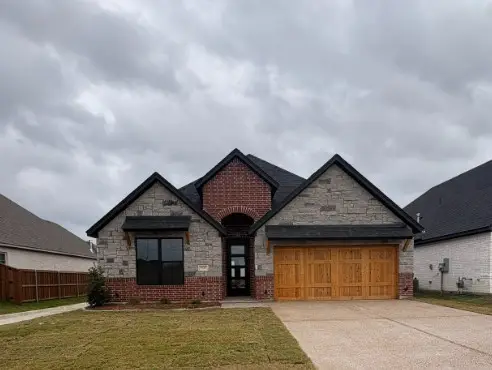 $495,000Active3 beds 2 baths2,082 sq. ft.
$495,000Active3 beds 2 baths2,082 sq. ft.7286 Velvetleaf, Benbrook, TX 76126
MLS# 21136177Listed by: STEVE HAWKINS, REALTORS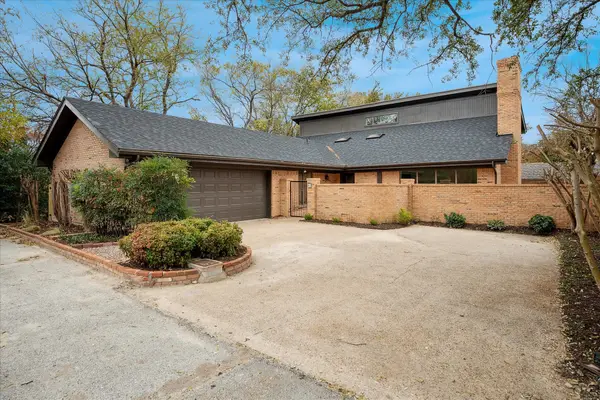 $524,900Active4 beds 3 baths2,930 sq. ft.
$524,900Active4 beds 3 baths2,930 sq. ft.62 Legend Road, Benbrook, TX 76132
MLS# 21133695Listed by: DAVE PERRY MILLER REAL ESTATE $280,000Active3 beds 2 baths1,282 sq. ft.
$280,000Active3 beds 2 baths1,282 sq. ft.7328 Summerset Drive, Benbrook, TX 76126
MLS# 21126520Listed by: CENTURY 21 JUDGE FITE $299,900Pending3 beds 2 baths1,686 sq. ft.
$299,900Pending3 beds 2 baths1,686 sq. ft.10029 Westpark Drive, Benbrook, TX 76126
MLS# 21129197Listed by: RE/MAX TRINITY $655,500Active4 beds 2 baths2,476 sq. ft.
$655,500Active4 beds 2 baths2,476 sq. ft.8114 Luanna Hills Drive, Benbrook, TX 76126
MLS# 21128933Listed by: STEVE HAWKINS, REALTORS
