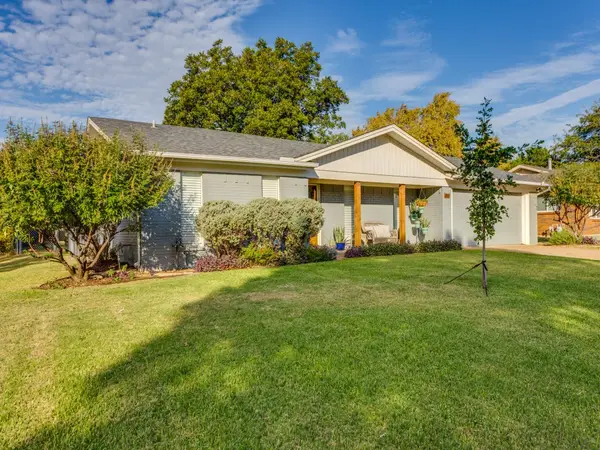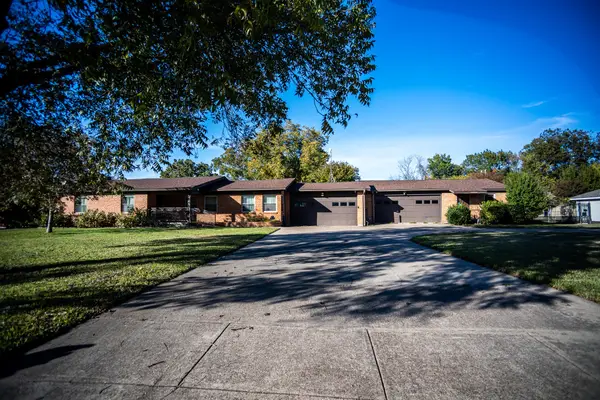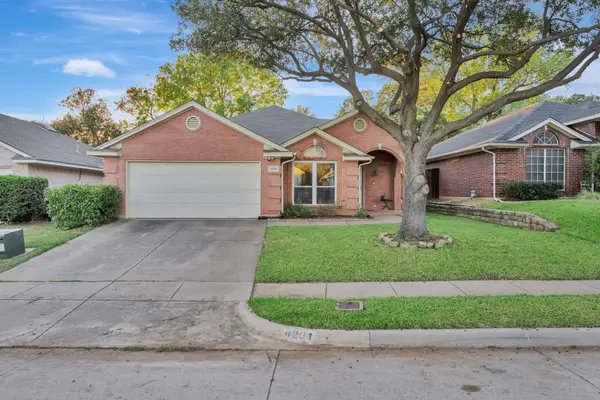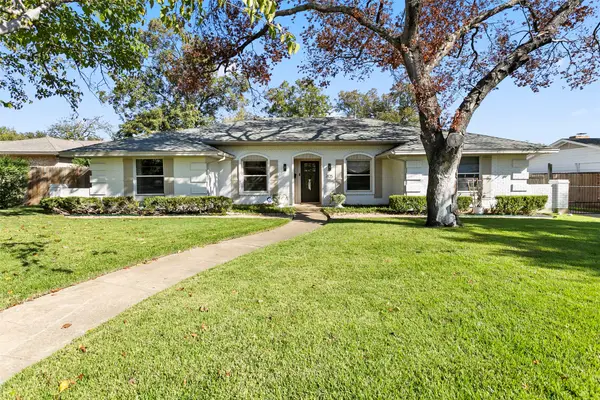5759 Cedar Creek Drive, Benbrook, TX 76109
Local realty services provided by:ERA Empower
Listed by: tommy dyer817-924-4144
Office: coldwell banker realty
MLS#:20853299
Source:GDAR
Price summary
- Price:$197,000
- Price per sq. ft.:$201.02
- Monthly HOA dues:$440
About this home
Experience the best of low-maintenance living in the gated Cedar Creek Townhome community. This beautifully updated 2-bedroom, 2-bathroom condo offers a spacious and functional layout with ensuite baths on separate levels, ensuring privacy and convenience. The inviting living area features rich wood flooring, a cozy wood-burning fireplace, and large windows that fill the space with natural light.
The stylish galley kitchen is equipped with granite countertops, stainless steel appliances, and ample cabinetry, seamlessly connecting to the dining area for effortless entertaining. The primary bedroom includes a full ensuite bath and generous closet space, while the second bedroom provides flexibility for guests, a home office, or additional living space.
Step outside to a private, fenced patio—an ideal spot to relax under the shade of mature trees. Community amenities include a sparkling pool, greenbelt, and a clubhouse, offering a resort-style feel. Assigned covered parking, a secure gated entry, and exterior maintenance included in HOA fees make for a truly carefree lifestyle.
Contact an agent
Home facts
- Year built:1984
- Listing ID #:20853299
- Added:256 day(s) ago
- Updated:November 17, 2025 at 09:45 PM
Rooms and interior
- Bedrooms:2
- Total bathrooms:2
- Full bathrooms:2
- Living area:980 sq. ft.
Heating and cooling
- Cooling:Ceiling Fans, Central Air, Electric
- Heating:Central, Electric, Fireplaces
Structure and exterior
- Roof:Composition
- Year built:1984
- Building area:980 sq. ft.
- Lot area:0.08 Acres
Schools
- High school:Arlngtnhts
- Middle school:Monnig
- Elementary school:Ridgleahil
Finances and disclosures
- Price:$197,000
- Price per sq. ft.:$201.02
- Tax amount:$4,251
New listings near 5759 Cedar Creek Drive
- New
 $359,900Active4 beds 3 baths2,144 sq. ft.
$359,900Active4 beds 3 baths2,144 sq. ft.7125 Woodhinge Drive, Benbrook, TX 76126
MLS# 21111093Listed by: REAL ESTATE BY PAT GRAY - New
 $265,000Active3 beds 2 baths2,147 sq. ft.
$265,000Active3 beds 2 baths2,147 sq. ft.9000 Sirocka Drive, Benbrook, TX 76116
MLS# 21113674Listed by: PROPERTY CONSULTANTS - New
 $245,000Active3 beds 2 baths1,598 sq. ft.
$245,000Active3 beds 2 baths1,598 sq. ft.1105 Sproles Drive, Benbrook, TX 76126
MLS# 21112292Listed by: REAL ESTATE BY PAT GRAY - New
 $295,000Active3 beds 2 baths1,913 sq. ft.
$295,000Active3 beds 2 baths1,913 sq. ft.4017 Burkett Drive, Benbrook, TX 76116
MLS# 21113172Listed by: COMPASS RE TEXAS, LLC - New
 $360,000Active4 beds 2 baths1,544 sq. ft.
$360,000Active4 beds 2 baths1,544 sq. ft.10053 Regent Row Street, Benbrook, TX 76126
MLS# 21113483Listed by: READY REAL ESTATE LLC - New
 $299,900Active3 beds 2 baths1,525 sq. ft.
$299,900Active3 beds 2 baths1,525 sq. ft.1304 Trammell Drive, Benbrook, TX 76126
MLS# 21110920Listed by: AMC REALTY - New
 $299,900Active3 beds 2 baths1,603 sq. ft.
$299,900Active3 beds 2 baths1,603 sq. ft.1308 John Reagan Street, Benbrook, TX 76126
MLS# 21094904Listed by: NEW SEASON REAL ESTATE - New
 $550,000Active5 beds 4 baths3,489 sq. ft.
$550,000Active5 beds 4 baths3,489 sq. ft.8312 Llano Avenue, Benbrook, TX 76116
MLS# 21110637Listed by: TK REALTY - New
 $395,000Active3 beds 2 baths1,947 sq. ft.
$395,000Active3 beds 2 baths1,947 sq. ft.4201 Slick Rock Drive, Fort Worth, TX 76040
MLS# 21108565Listed by: CHANDLER CROUCH, REALTORS - New
 $425,000Active4 beds 3 baths2,067 sq. ft.
$425,000Active4 beds 3 baths2,067 sq. ft.3825 Sundown Drive, Benbrook, TX 76116
MLS# 21109128Listed by: THE PROPERTY SHOP
