7224 Prestwick Terrace, Benbrook, TX 76126
Local realty services provided by:ERA Steve Cook & Co, Realtors
Upcoming open houses
- Sun, Jan 0401:00 pm - 03:00 pm
Listed by: bryson swiggart
Office: tx land & legacy realty, llc.
MLS#:21067044
Source:GDAR
Price summary
- Price:$489,000
- Price per sq. ft.:$191.24
- Monthly HOA dues:$41.67
About this home
Welcome to your dream home perfectly situated on a quiet street in the heart of Benbrook, backing directly to the scenic Whitestone Golf Course! Enjoy peaceful mornings and beautiful evenings on your spacious covered patio, soaking in the views and privacy that only a golf course lot can offer. This charming Energy Efficient home boasts gorgeous stonework on the front elevation and thoughtfully designed landscaping that creates a warm, inviting curb appeal. Inside, you’ll find an open concept layout filled with natural light, ideal for both everyday living and entertaining. The large kitchen and living area seamlessly flow together, offering plenty of space to gather with family and friends. The private oversized primary suite is tucked away at the back of the home for added seclusion! A versatile flex space off the kitchen offers multiple possibilities whether you need a home office, second living room, or playroom for the kids. One of the home’s most unique features is its walkability to the top rated Rolling Hills Elementary, just down the street perfect for families looking for both convenience and a great school district. Located on a street that truly reflects pride of ownership, with meticulously maintained yards and colorful flowerbeds, this home offers not just a place to live, but a community to be part of. Don’t miss your chance to own a beautiful golf course property in one of Benbrook’s most desirable neighborhoods!
Contact an agent
Home facts
- Year built:2014
- Listing ID #:21067044
- Added:98 day(s) ago
- Updated:January 02, 2026 at 12:46 PM
Rooms and interior
- Bedrooms:3
- Total bathrooms:3
- Full bathrooms:2
- Half bathrooms:1
- Living area:2,557 sq. ft.
Heating and cooling
- Cooling:Ceiling Fans, Central Air, Electric
- Heating:Central, Fireplaces, Natural Gas
Structure and exterior
- Roof:Composition
- Year built:2014
- Building area:2,557 sq. ft.
- Lot area:0.16 Acres
Schools
- High school:Westn Hill
- Middle school:Benbrook
- Elementary school:Rolling Hills
Finances and disclosures
- Price:$489,000
- Price per sq. ft.:$191.24
- Tax amount:$8,630
New listings near 7224 Prestwick Terrace
- Open Sat, 2 to 4pmNew
 $339,000Active3 beds 2 baths1,875 sq. ft.
$339,000Active3 beds 2 baths1,875 sq. ft.8013 Carrick Street, Benbrook, TX 76116
MLS# 21141781Listed by: HOMESMART STARS - New
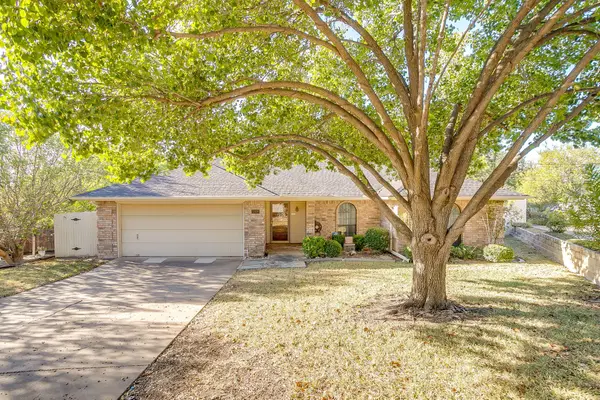 $300,000Active3 beds 2 baths1,522 sq. ft.
$300,000Active3 beds 2 baths1,522 sq. ft.1308 Nueces Court, Benbrook, TX 76126
MLS# 21138805Listed by: BRIGGS FREEMAN SOTHEBY'S INT'L 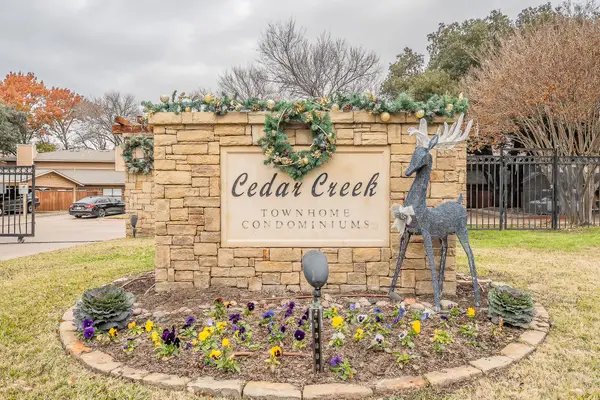 $220,000Active3 beds 2 baths1,155 sq. ft.
$220,000Active3 beds 2 baths1,155 sq. ft.5662 Cedar Creek Drive, Benbrook, TX 76109
MLS# 21134563Listed by: BRIDGE RESIDENTIAL PROPERTY SE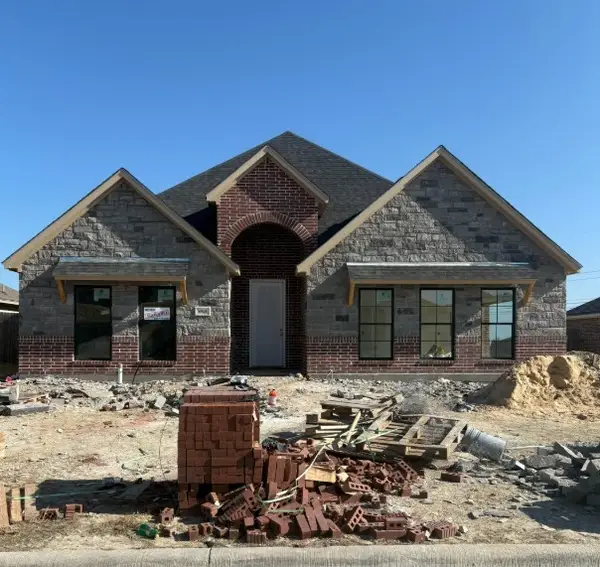 $515,000Active3 beds 3 baths2,162 sq. ft.
$515,000Active3 beds 3 baths2,162 sq. ft.6925 Trail Rock, Benbrook, TX 76126
MLS# 21136161Listed by: STEVE HAWKINS, REALTORS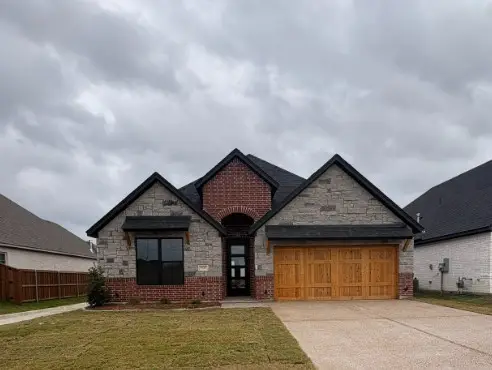 $495,000Active3 beds 2 baths2,082 sq. ft.
$495,000Active3 beds 2 baths2,082 sq. ft.7286 Velvetleaf, Benbrook, TX 76126
MLS# 21136177Listed by: STEVE HAWKINS, REALTORS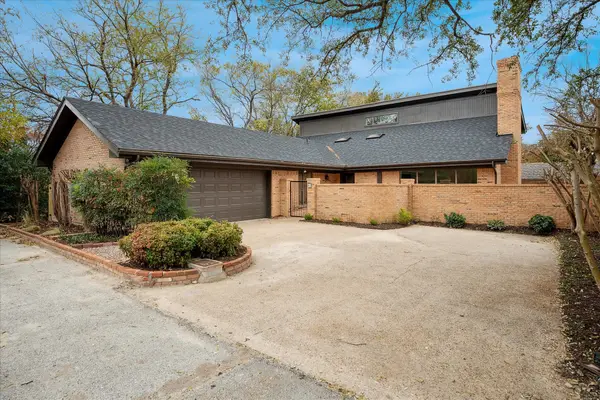 $524,900Active4 beds 3 baths2,930 sq. ft.
$524,900Active4 beds 3 baths2,930 sq. ft.62 Legend Road, Benbrook, TX 76132
MLS# 21133695Listed by: DAVE PERRY MILLER REAL ESTATE $280,000Active3 beds 2 baths1,282 sq. ft.
$280,000Active3 beds 2 baths1,282 sq. ft.7328 Summerset Drive, Benbrook, TX 76126
MLS# 21126520Listed by: CENTURY 21 JUDGE FITE $299,900Pending3 beds 2 baths1,686 sq. ft.
$299,900Pending3 beds 2 baths1,686 sq. ft.10029 Westpark Drive, Benbrook, TX 76126
MLS# 21129197Listed by: RE/MAX TRINITY $655,500Active4 beds 2 baths2,476 sq. ft.
$655,500Active4 beds 2 baths2,476 sq. ft.8114 Luanna Hills Drive, Benbrook, TX 76126
MLS# 21128933Listed by: STEVE HAWKINS, REALTORS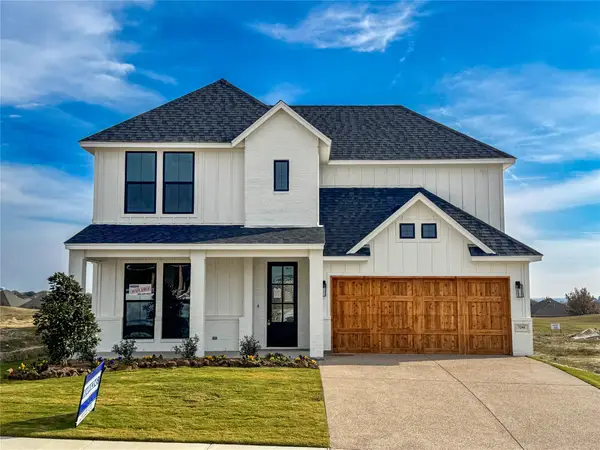 $598,350Active4 beds 3 baths2,673 sq. ft.
$598,350Active4 beds 3 baths2,673 sq. ft.7295 Velvetleaf Street, Benbrook, TX 76126
MLS# 21126473Listed by: STEVE HAWKINS, REALTORS
