8974 Ranch Bluff Court, Benbrook, TX 76126
Local realty services provided by:ERA Courtyard Real Estate
Listed by: jim glynn817-896-7990
Office: jg real estate, llc.
MLS#:21153139
Source:GDAR
Price summary
- Price:$619,900
- Price per sq. ft.:$234.1
- Monthly HOA dues:$47.92
About this home
Quiet Gated Community! Greenbelt Lot! Ideal floor plan with Open Layout! Welcome to 8974 Ranch Bluff Ct. 3 large bedrooms, 2.5 bathrooms, Gameroom (has closet and half bath, could 4th bedroom), office (could be 5th bedroom, great size), large 2-car garage. Triple-glazed windows. Rear backs onto peaceful GREENBELT … expect deer, turkeys, and more to walk by! When entering the home, you will see the formal dining area. As you move to the primary living area, you will notice the high ceilings and openness to the kitchen along with picture frame window highlighting the GREENBELT backyard. The kitchen features an abundance of cabinets, island and eat-in kitchen bar. The Primary Suite is on its own side of the house with primary bathroom featuring a soaking-jetted tub, separate shower, 2 closets and double vanities. The second bedroom is on opposite side of house, oversized with space for a home office setup. Great layout with space for everyone. The backyard is a relaxing escape backing to the GREENBELT. Great for morning coffee and entertaining. Reata Place is one of the few gated communities in this price range. The location gives you easy access to I-20, 820 and I-30. Downtown is less than 20 mins away! This one is move-in ready. Schedule a visit today!
Contact an agent
Home facts
- Year built:2002
- Listing ID #:21153139
- Added:175 day(s) ago
- Updated:February 13, 2026 at 02:47 PM
Rooms and interior
- Bedrooms:4
- Total bathrooms:3
- Full bathrooms:2
- Half bathrooms:1
- Living area:2,648 sq. ft.
Heating and cooling
- Cooling:Ceiling Fans, Central Air, Electric
- Heating:Central
Structure and exterior
- Roof:Composition
- Year built:2002
- Building area:2,648 sq. ft.
- Lot area:0.29 Acres
Schools
- High school:Westn Hill
- Middle school:Leonard
- Elementary school:Waverlypar
Finances and disclosures
- Price:$619,900
- Price per sq. ft.:$234.1
- Tax amount:$5,862
New listings near 8974 Ranch Bluff Court
- New
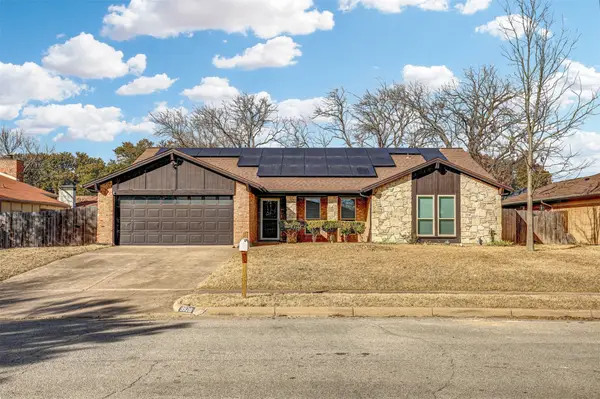 $340,000Active3 beds 2 baths1,879 sq. ft.
$340,000Active3 beds 2 baths1,879 sq. ft.9928 Edmund Drive, Benbrook, TX 76126
MLS# 21175605Listed by: KELLER WILLIAMS REALTY - New
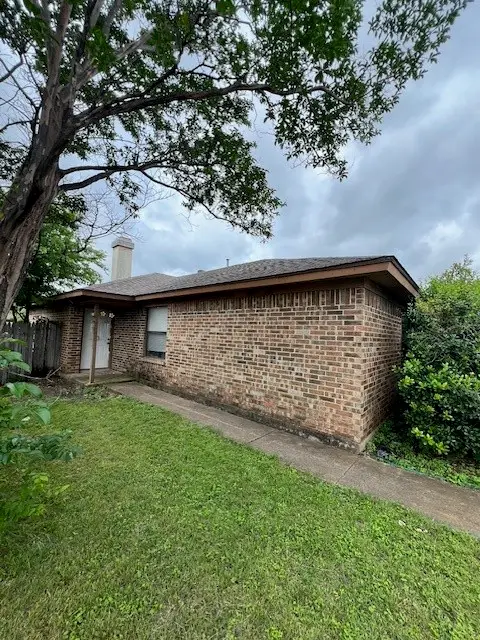 $318,000Active4 beds 4 baths2,184 sq. ft.
$318,000Active4 beds 4 baths2,184 sq. ft.1049 Cottonwood Trail, Benbrook, TX 76126
MLS# 21166699Listed by: LAWLESS REAL ESTATE SERVICES - New
 $363,000Active3 beds 2 baths1,847 sq. ft.
$363,000Active3 beds 2 baths1,847 sq. ft.229 Lansford Drive, Benbrook, TX 76126
MLS# 21173201Listed by: LUKE SHIVERS, BROKER - Open Sun, 1 to 3pmNew
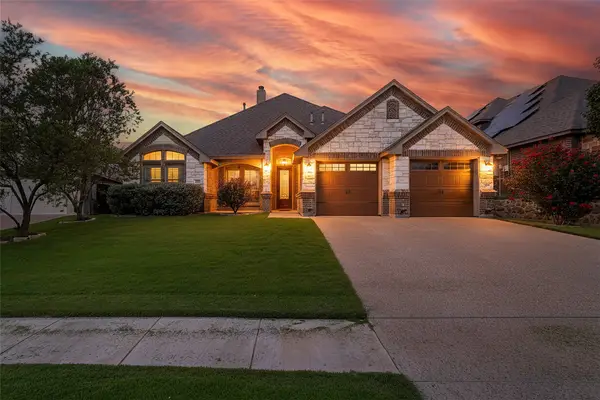 $589,500Active4 beds 4 baths2,825 sq. ft.
$589,500Active4 beds 4 baths2,825 sq. ft.7308 Prestwick Terrace, Benbrook, TX 76126
MLS# 21172000Listed by: BRIGGS FREEMAN SOTHEBY'S INT'L - Open Sun, 1 to 3pmNew
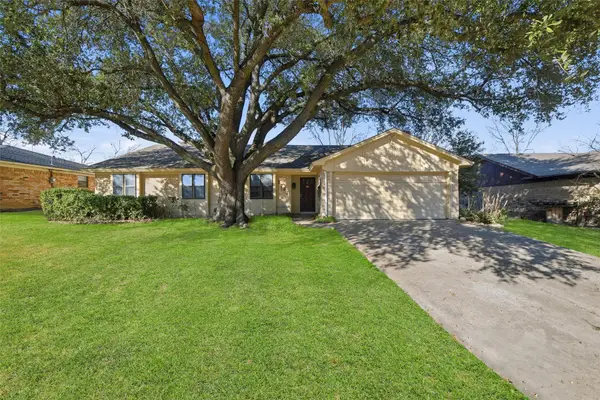 $275,000Active3 beds 2 baths1,676 sq. ft.
$275,000Active3 beds 2 baths1,676 sq. ft.1721 High Ridge Road, Benbrook, TX 76126
MLS# 21171240Listed by: JPAR - CENTRAL METRO - New
 $315,000Active3 beds 2 baths1,576 sq. ft.
$315,000Active3 beds 2 baths1,576 sq. ft.7213 Hogan Drive, Benbrook, TX 76126
MLS# 21171607Listed by: COLDWELL BANKER APEX, REALTORS CLEBURNE - New
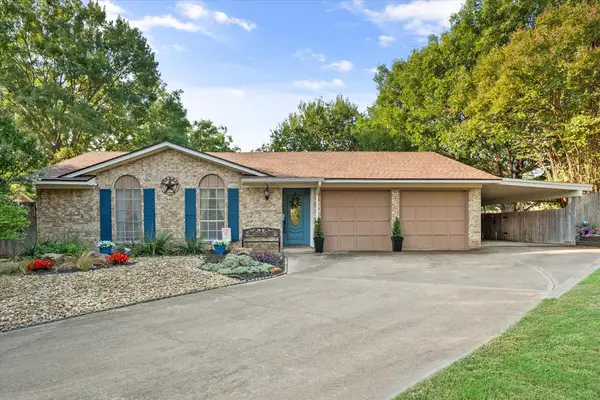 $338,000Active4 beds 2 baths2,091 sq. ft.
$338,000Active4 beds 2 baths2,091 sq. ft.4208 Shipley Court, Benbrook, TX 76116
MLS# 21171450Listed by: FATHOM REALTY LLC - New
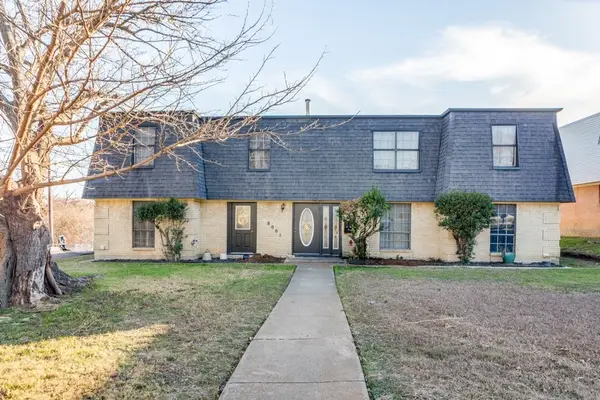 $450,000Active7 beds 4 baths3,266 sq. ft.
$450,000Active7 beds 4 baths3,266 sq. ft.8001 Carrick Street, Benbrook, TX 76116
MLS# 21170284Listed by: FATHOM REALTY - New
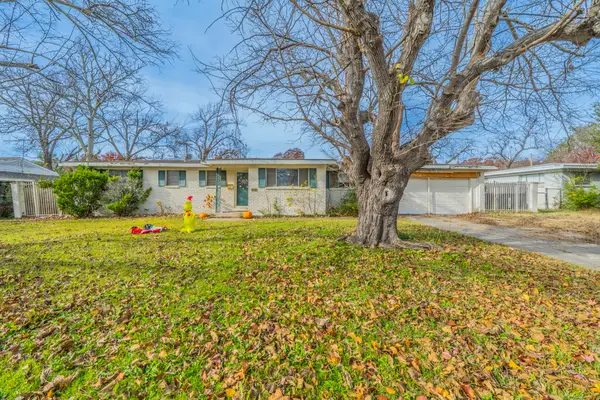 $189,000Active3 beds 2 baths1,676 sq. ft.
$189,000Active3 beds 2 baths1,676 sq. ft.3816 Springbranch Drive, Benbrook, TX 76116
MLS# 21169404Listed by: TEXAS PROPERTY BROKERS, LLC - New
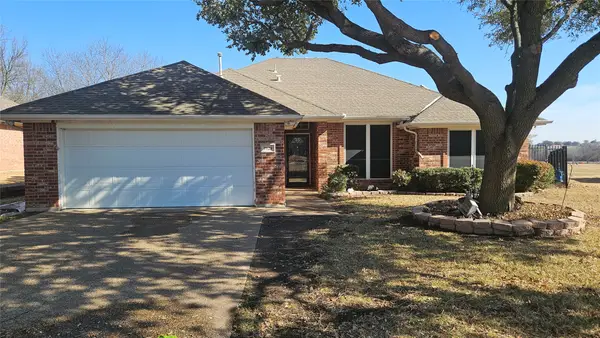 $315,500Active3 beds 2 baths1,711 sq. ft.
$315,500Active3 beds 2 baths1,711 sq. ft.7529 Whitestone Ranch Road, Benbrook, TX 76126
MLS# 21168348Listed by: CREEKVIEW REALTY

