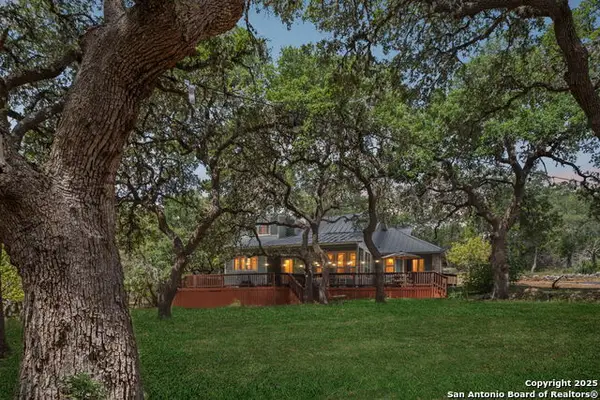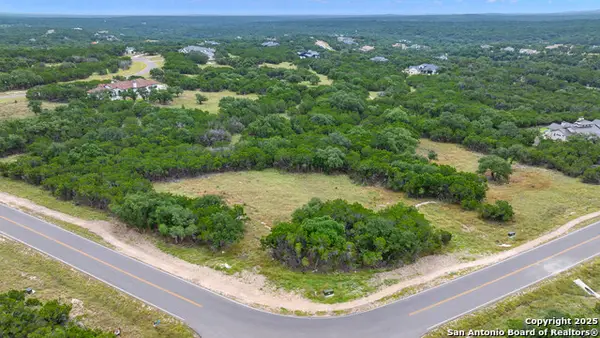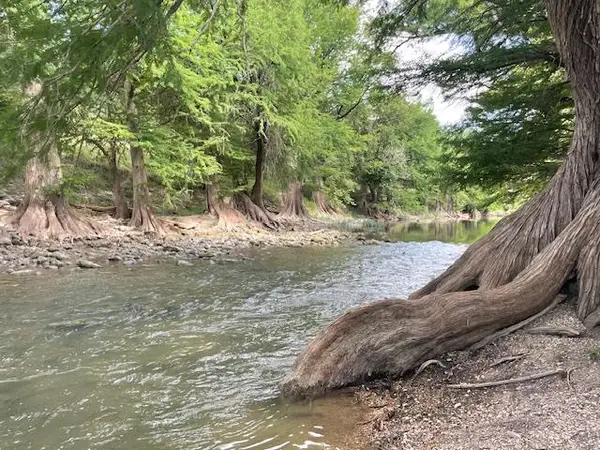320 Remington Dr, Bergheim, TX 78006
Local realty services provided by:ERA Brokers Consolidated
Listed by: phil essex(210) 288-5540, Phil.essex@kupersir.com
Office: kuper sotheby's int'l realty
MLS#:1867499
Source:LERA
Price summary
- Price:$1,100,000
- Price per sq. ft.:$359.36
- Monthly HOA dues:$1.67
About this home
Welcome to your newly renovated 4.26 acre hilltop estate, where rustic charm meets modern luxury. Perched high above the Texas Hill Country, this exceptional property offers a serene view of the hill country. Majestic live oaks and open pastures lead you to your elevated homesite with breathtaking panoramic views. The primary residence boasts 3,061 square feet of meticulously remodeled living space, featuring stainless steel appliances, granite countertops, wood-framed windows and doors, and stunning knotted hardwood floors. Downstairs, the home has no steps, making it easy to access the three spacious bedrooms, three elegantly updated bathrooms with walk-in showers and closets, a gourmet kitchen, and a huge laundry room. Upstairs, a flexible floor plan includes a dining area, game room, study nook, striking stone wood-burning fireplace, and wet bar-perfect for entertaining or relaxing in style. The home has a heavy-duty steel roof, stone and Hardy-Panel siding, a massive self-contained propane tank, external surge protection, an air-purification system, and an HVAC system and water heater that are only about four years old! A separate, fully wired workshop offers additional functionality for hobbies, storage, or workspace. The property is self-sufficient with its own deep water well, ensuring clean water for drinking, irrigation, livestock, and year-round pool use. Outdoor possibilities are endless-whether you dream of horseback riding, gardening, or adding a second home, barn, or riding arena. Your year-round private oasis awaits: a brand-new 3,300-square-foot Trex deck overlooking a crystal-clear heated swimming pool-an idyllic spot to soak in unforgettable Hill Country sunsets. Ideally located between Boerne and Bulverde in the highly sought-after Boerne ISD, this estate offers the tranquility of country living with convenient access to shopping, dining, and local attractions. More than just a home, this is a lifestyle. Welcome home!
Contact an agent
Home facts
- Year built:1978
- Listing ID #:1867499
- Added:244 day(s) ago
- Updated:December 17, 2025 at 04:40 PM
Rooms and interior
- Bedrooms:3
- Total bathrooms:3
- Full bathrooms:3
- Living area:3,061 sq. ft.
Heating and cooling
- Cooling:One Central
- Heating:1 Unit, Electric
Structure and exterior
- Roof:Metal
- Year built:1978
- Building area:3,061 sq. ft.
- Lot area:4.26 Acres
Schools
- High school:Boerne
- Middle school:Voss Middle School
- Elementary school:Herff
Utilities
- Water:Private Well
- Sewer:Septic
Finances and disclosures
- Price:$1,100,000
- Price per sq. ft.:$359.36
- Tax amount:$9,175 (2024)
New listings near 320 Remington Dr
 $1,596,250Active3 beds 3 baths3,399 sq. ft.
$1,596,250Active3 beds 3 baths3,399 sq. ft.69 Ledgestone, Boerne, TX 78006
MLS# 1922107Listed by: CR REALTY, LLC $398,700Pending5.49 Acres
$398,700Pending5.49 Acres176 Vaquero, Boerne, TX 78006
MLS# 1919859Listed by: ALL CITY REAL ESTATE $660,000Active3 beds 2 baths2,026 sq. ft.
$660,000Active3 beds 2 baths2,026 sq. ft.310 Remington, Bergheim, TX 78004
MLS# 1909668Listed by: RYNO REALTY, INC. $500,000Active2 beds 3 baths1,745 sq. ft.
$500,000Active2 beds 3 baths1,745 sq. ft.301 Buntline, Bergheim, TX 78004
MLS# 1893699Listed by: PHYLLIS BROWNING COMPANY $214,990Active2.1 Acres
$214,990Active2.1 AcresLOT 55 Vaquero Pass, Boerne, TX 78006
MLS# 1888207Listed by: SAN ANTONIO PORTFOLIO KW RE $289,000Active0 Acres
$289,000Active0 AcresLot 248 & 247 River Forest Dr, Bergheim, TX 78004
MLS# 4552391Listed by: TEXAS HILL COUNTRY REALTY CO. $360,000Active2.09 Acres
$360,000Active2.09 Acres28 Vaquero Pass, Boerne, TX 78006
MLS# 1877254Listed by: CR REALTY, LLC $2,189,000Active4 beds 4 baths4,001 sq. ft.
$2,189,000Active4 beds 4 baths4,001 sq. ft.1 Vaquero Pass, Boerne, TX 78006
MLS# 1875830Listed by: CR REALTY, LLC $749,990Active3 beds 2 baths1,903 sq. ft.
$749,990Active3 beds 2 baths1,903 sq. ft.200 Buntline, Bergheim, TX 78004
MLS# 1861446Listed by: 43 REALTY, LLC
