107 Mathew St, Bertram, TX 78605
Local realty services provided by:ERA Brokers Consolidated
Listed by: john vick
Office: randol vick, broker
MLS#:5292851
Source:ACTRIS
107 Mathew St,Bertram, TX 78605
$416,740
- 5 Beds
- 4 Baths
- 2,568 sq. ft.
- Single family
- Active
Price summary
- Price:$416,740
- Price per sq. ft.:$162.28
- Monthly HOA dues:$57
About this home
MLS# 5292851 - Built by Pacesetter Homes - Ready Now! ~ Discover the perfect blend of modern design and functionality in this stunning single-family residence located in the desirable Grande Estates subdivision. Spanning an impressive 2,568 square feet, this home is poised for completion in August 2025, offering a fresh and contemporary living space tailored to today's lifestyle. This thoughtfully designed residence features a total of 5 bedrooms, including 3 full baths, ensuring ample space for family and guests. The interior boasts an open floorplan, allowing for seamless flow between living areas. The eat-in kitchen is a chef's dream, complete with a central island and pantry for additional storage. Enjoy the convenience of modern amenities, including double vanities in the bathrooms, recessed lighting in the kitchen, and dedicated hookups for both a washer and dryer. The home's design emphasizes comfort and practicality, featuring ceiling fans and walk-in closets that enhance everyday living. The foundation is solidly built on a slab, and the roof is composed of durable materials, ensuring longevity and style. Outside, the property is beautifully landscaped with both front and back yards, equipped with an automatic sprinkler system to simplify yard maintenance. Thoughtful exterior lighting enhances the home's curb appeal and provides a welcoming ambiance during evening hours. With a 2-car garage, there’s plenty of space for vehicles and additional storage. Located within the highly regarded Burnet Independent School District, this home is just a short distance from Bertram Elementary.
Contact an agent
Home facts
- Year built:2025
- Listing ID #:5292851
- Updated:January 08, 2026 at 11:46 PM
Rooms and interior
- Bedrooms:5
- Total bathrooms:4
- Full bathrooms:3
- Half bathrooms:1
- Living area:2,568 sq. ft.
Heating and cooling
- Cooling:Central
- Heating:Central
Structure and exterior
- Roof:Composition
- Year built:2025
- Building area:2,568 sq. ft.
Schools
- High school:Burnet
- Elementary school:Bertram
Utilities
- Water:Public
- Sewer:Public Sewer
Finances and disclosures
- Price:$416,740
- Price per sq. ft.:$162.28
New listings near 107 Mathew St
- New
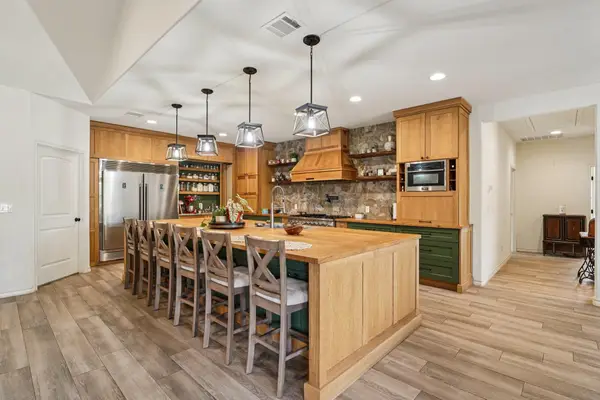 $850,000Active4 beds 4 baths2,574 sq. ft.
$850,000Active4 beds 4 baths2,574 sq. ft.156 Three Creeks Dr, Bertram, TX 78605
MLS# 6642162Listed by: KELLER WILLIAMS REALTY C. P. - New
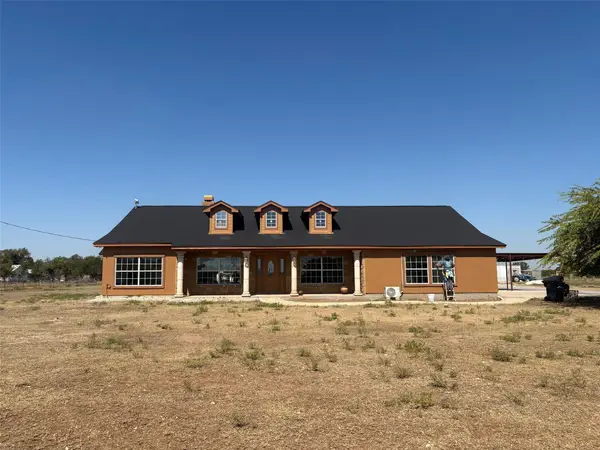 $1,600,000Active4 beds 2 baths2,666 sq. ft.
$1,600,000Active4 beds 2 baths2,666 sq. ft.10817 County Road 272, Bertram, TX 78605
MLS# 2244845Listed by: OG REALTY - Open Sat, 11am to 5pmNew
 $390,990Active4 beds 3 baths2,243 sq. ft.
$390,990Active4 beds 3 baths2,243 sq. ft.402 Judson St, Bertram, TX 78605
MLS# 8207929Listed by: RANDOL VICK, BROKER - New
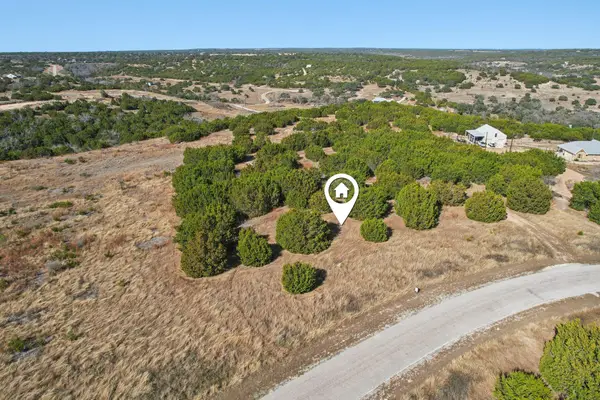 $210,000Active0 Acres
$210,000Active0 Acres380 Whitetail Rdg, Bertram, TX 78605
MLS# 2156153Listed by: KELLER WILLIAMS REALTY C. P. - New
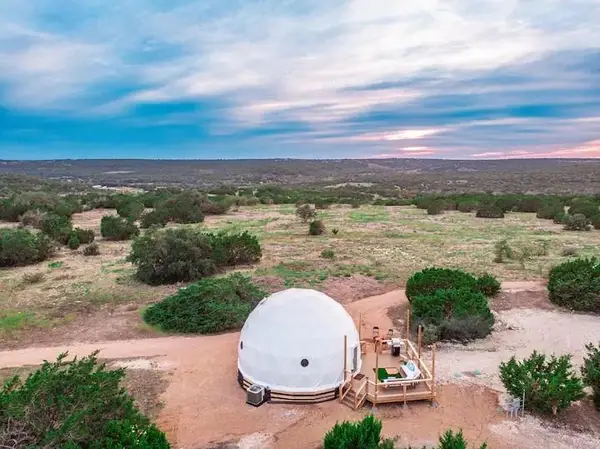 $695,000Active-- beds -- baths
$695,000Active-- beds -- baths7626 S Fm 1174, Bertram, TX 78605
MLS# 7574216Listed by: HECHT REAL ESTATE GROUP - New
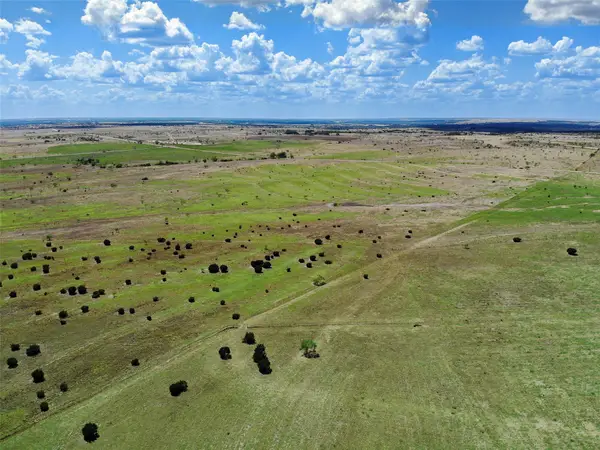 $1,295,000Active-- beds -- baths
$1,295,000Active-- beds -- bathsTBD County Road 963 E, Bertram, TX 78605
MLS# 8696811Listed by: COMPASS RE TEXAS, LLC - New
 $450,000Active-- beds -- baths
$450,000Active-- beds -- baths11064 County Road 210 Rd, Bertram, TX 78605
MLS# 1557529Listed by: EXP REALTY, LLC 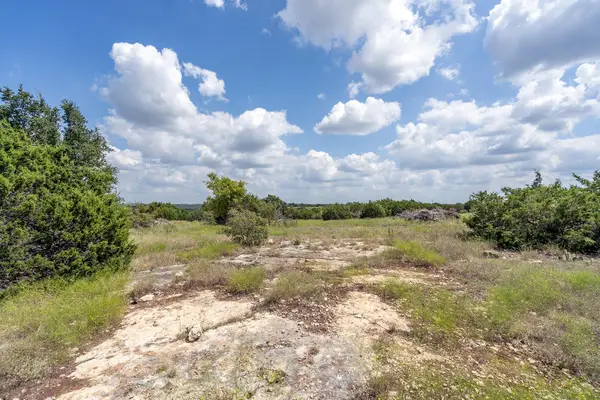 $170,000Active0 Acres
$170,000Active0 Acres584 Saddle Ridge Dr, Bertram, TX 78605
MLS# 4990378Listed by: KELLER WILLIAMS REALTY LONE ST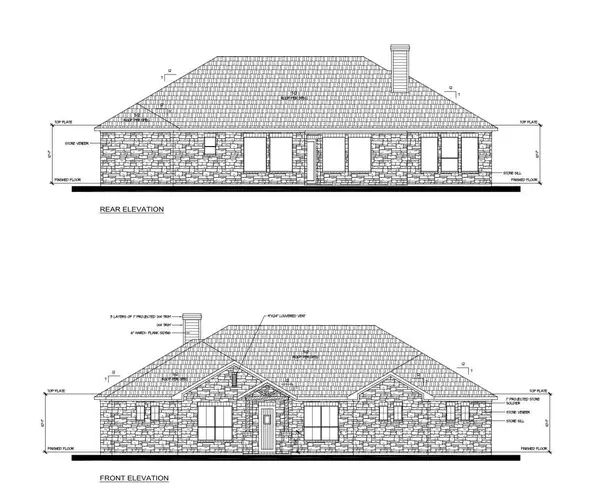 Listed by ERA$690,000Active3 beds 3 baths2,316 sq. ft.
Listed by ERA$690,000Active3 beds 3 baths2,316 sq. ft.158 Whispering Wind Rd, Bertram, TX 78605
MLS# 2757230Listed by: ERA EXPERTS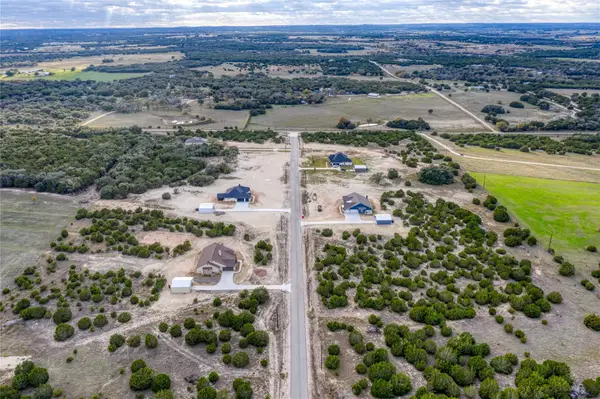 Listed by ERA$140,000Active0 Acres
Listed by ERA$140,000Active0 Acres166 Whispering Wind Rd, Bertram, TX 78605
MLS# 8107211Listed by: ERA EXPERTS
