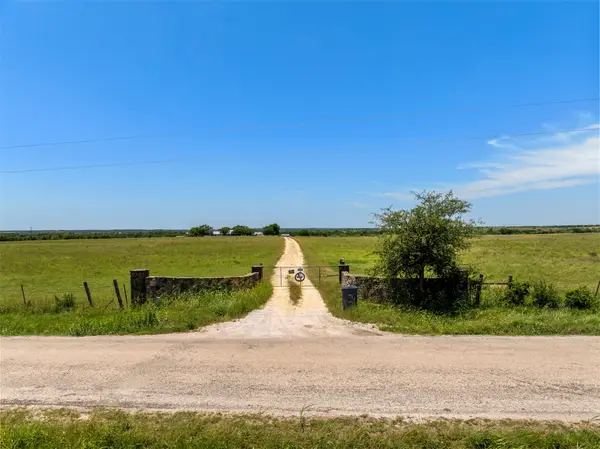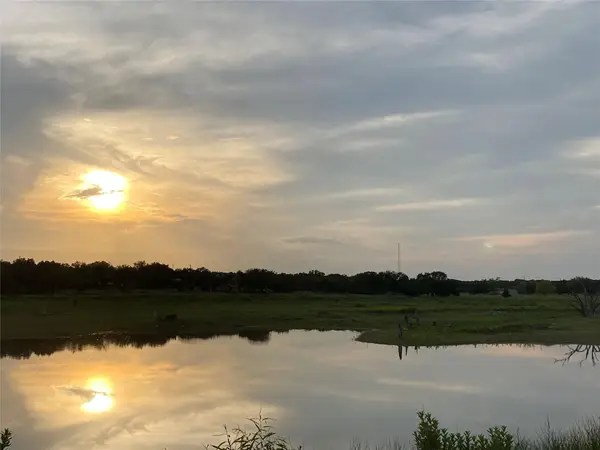111 County Road 253, Bertram, TX 78605
Local realty services provided by:ERA Experts
Listed by: therese snider, amy chachere
Office: re/max fine properties
MLS#:1182267
Source:ACTRIS
111 County Road 253,Bertram, TX 78605
$750,000
- 3 Beds
- 3 Baths
- 2,686 sq. ft.
- Single family
- Active
Price summary
- Price:$750,000
- Price per sq. ft.:$279.23
About this home
Modern ranch living on 10 acres in the heart of the Hill Country. Located just minutes from the town center of Bertram and a short drive to Liberty Hill and Georgetown, this property offers rural privacy with access to everyday conveniences. Commute routes to Austin and surrounding employers are easily reached via Highway 29 and 183, giving you space at home without feeling remote.
The 3 bedroom, 3 full bath home offers approximately 2,700 sq. ft. of well-planned living. High ceilings, comfortable gathering spaces, and windows that frame the surrounding land create a light and open feel. Each bedroom has its own full bath, supporting privacy for household members or guests.
The 10 acre property is fenced and cross-fenced, making it functional for livestock, horses, or hobby agriculture. An active agriculture tax exemption is in place, offering notable annual savings. Open pasture and established boundaries provide flexibility whether your plans include grazing animals, gardening, recreation, or future improvements. The land feels peaceful and usable, with a sense of space that supports both work and relaxation.
Nearby, you’ll find groceries, dining, schools, parks, and community amenities in Liberty Hill and Georgetown, along with access to the broader Austin metro. The surrounding area is known for its small-town atmosphere, local wineries, and the natural beauty of the Hill Country.
This property offers a practical, grounded way of living with room to grow and the convenience of town within easy reach.
Contact an agent
Home facts
- Year built:2013
- Listing ID #:1182267
- Updated:February 15, 2026 at 03:50 PM
Rooms and interior
- Bedrooms:3
- Total bathrooms:3
- Full bathrooms:3
- Living area:2,686 sq. ft.
Heating and cooling
- Cooling:Central, Electric
- Heating:Central, Electric, Fireplace(s)
Structure and exterior
- Roof:Metal
- Year built:2013
- Building area:2,686 sq. ft.
Schools
- High school:Burnet
- Elementary school:Shady Grove
Utilities
- Water:Well
- Sewer:Septic Tank
Finances and disclosures
- Price:$750,000
- Price per sq. ft.:$279.23
- Tax amount:$6,769 (2025)
New listings near 111 County Road 253
- New
 $375,000Active4 beds 2 baths2,432 sq. ft.
$375,000Active4 beds 2 baths2,432 sq. ft.5101 County Road 252, Bertram, TX 78605
MLS# 5912533Listed by: VENTURE PARTNERS R.E. - New
 $2,695,000Active69.77 Acres
$2,695,000Active69.77 Acres104 County Road 213, Bertram, TX 78605
MLS# 21165788Listed by: HOYT REAL ESTATE - New
 $325,000Active0 Acres
$325,000Active0 Acres144 Cherokee Rdg, Bertram, TX 78605
MLS# 3968028Listed by: LOKATION REAL ESTATE, LLC - New
 $299,000Active0 Acres
$299,000Active0 Acres000 S Fm 1174 Highway, Bertram, TX 78605
MLS# 5376034Listed by: KELLER WILLIAMS - LAKE TRAVIS - New
 $299,000Active-- beds -- baths
$299,000Active-- beds -- bathsAddress Withheld By Seller, Bertram, TX 78605
MLS# 176456Listed by: KELLER WILLIAMS - LAKE TRAVIS - New
 $425,000Active0 Acres
$425,000Active0 Acres351 County Road 326, Bertram, TX 78605
MLS# 4330830Listed by: MALLACH AND COMPANY - New
 $425,000Active3 beds 2 baths1,600 sq. ft.
$425,000Active3 beds 2 baths1,600 sq. ft.351 County Road 326, Bertram, TX 78605
MLS# 4227580Listed by: MALLACH AND COMPANY - New
 $950,000Active-- beds -- baths
$950,000Active-- beds -- baths90 Lakeshore Rd, Bertram, TX 78605
MLS# 5593870Listed by: KELLER WILLIAMS REALTY - New
 $300,000Active0 Acres
$300,000Active0 AcresTBD County Road 211 Rd, Bertram, TX 78605
MLS# 2604989Listed by: UCRE HEART OF TEXAS LAND & HOM - New
 $630,000Active0 Acres
$630,000Active0 Acres3205 County Road 211, Bertram, TX 78605
MLS# 3504821Listed by: UCRE HEART OF TEXAS LAND & HOM

