112 Rosebud Ranch Road, Bertram, TX 78605
Local realty services provided by:ERA EXPERTS
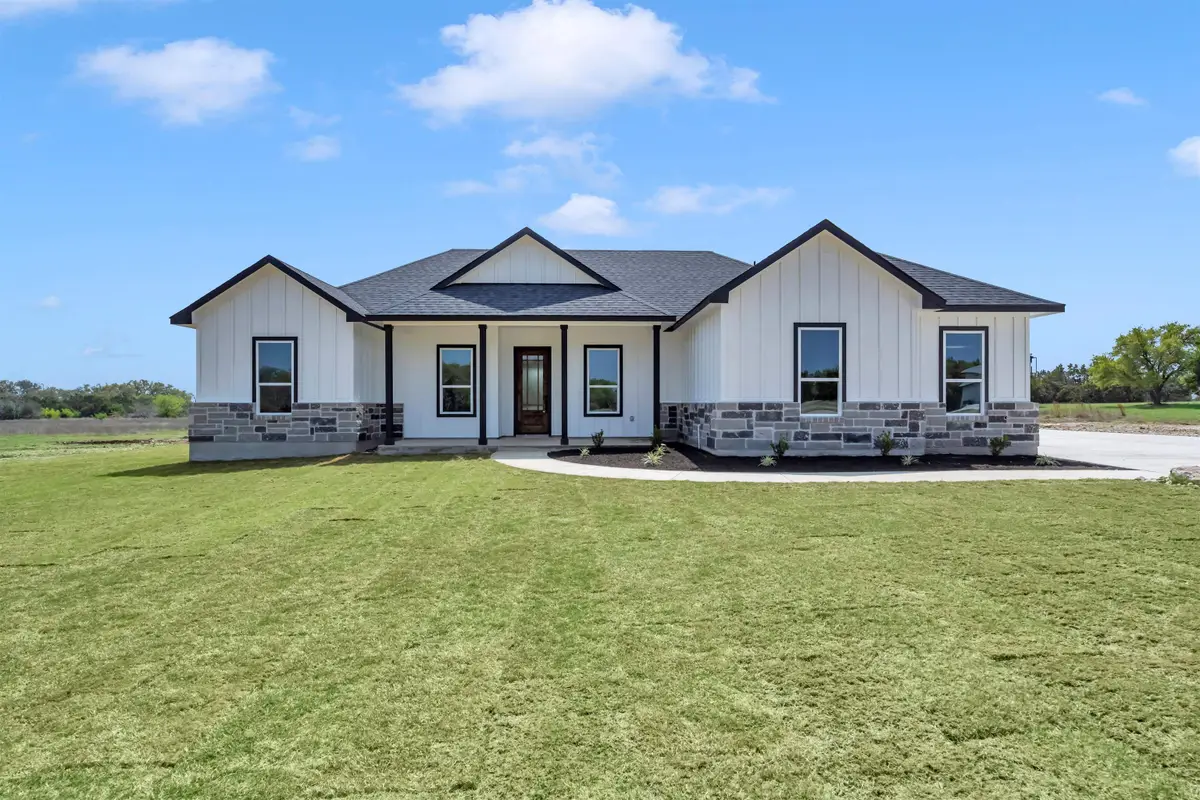
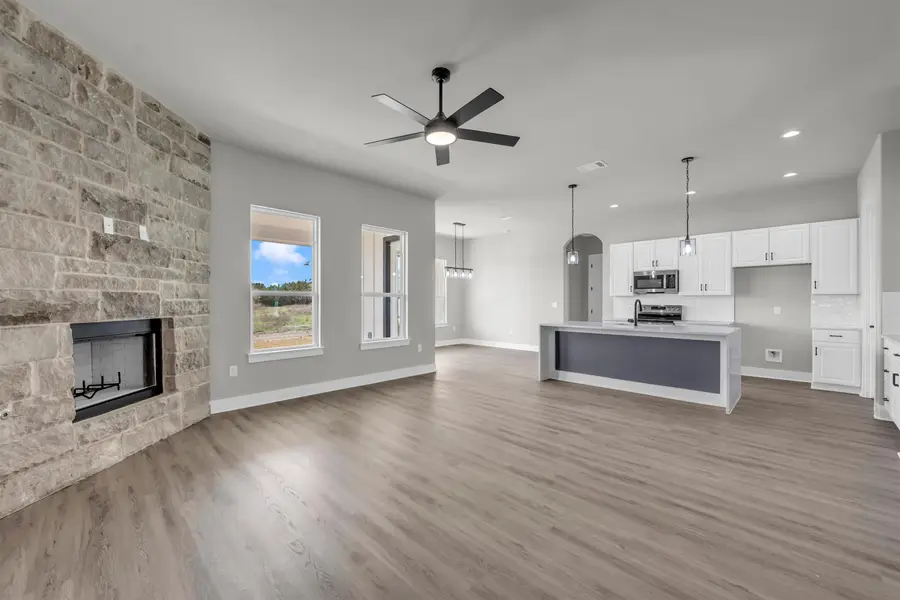
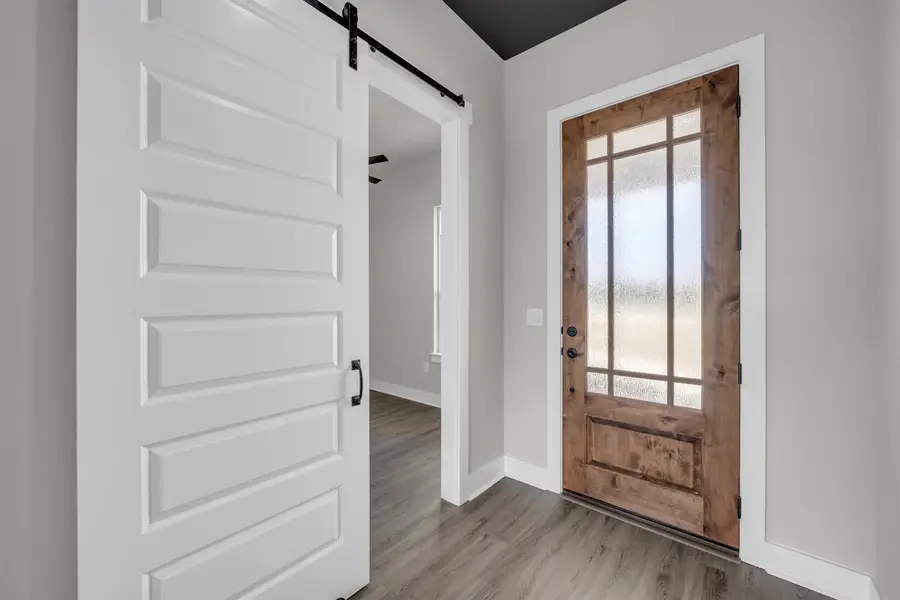
112 Rosebud Ranch Road,Bertram, TX 78605
$609,903
- 5 Beds
- 2 Baths
- 2,034 sq. ft.
- Single family
- Active
Listed by:kourtni ince
Office:exp realty, llc.
MLS#:173708
Source:TX_HLAR
Price summary
- Price:$609,903
- Price per sq. ft.:$299.85
About this home
**ESTIMATED COMPLETION MID JUNE photos are that of the same floorpan to show style and layout.** Welcome to 112 Rosebud Ranch located in Ridgepoint Estates just outside of Bertram, a beautifully crafted home by LTX Home Builders featuring the sought-after Longhorn floor plan. This 5-bedroom, 2-bathroom home offers 2,034 square feet of thoughtfully designed living space on a spacious 2-acre lot. Interior highlights include: Waterfall quartz countertops, Luxury vinyl plank flooring, Arched doorways, and Modern fixtures throughout. The open-concept layout provides a seamless flow between the kitchen, dining, and living areas — perfect for entertaining or everyday living. Enjoy outdoor living with a covered back patio, ideal for relaxing or hosting under the Texas sky. A 3-car garage offers plenty of room for vehicles, storage, or a workshop setup. Don't miss this opportunity to own a stylish, quality-built home in a peaceful Hill Country setting.
Contact an agent
Home facts
- Year built:2025
- Listing Id #:173708
- Added:73 day(s) ago
- Updated:August 17, 2025 at 02:10 PM
Rooms and interior
- Bedrooms:5
- Total bathrooms:2
- Full bathrooms:2
- Living area:2,034 sq. ft.
Heating and cooling
- Cooling:Central Air
- Heating:Central
Structure and exterior
- Roof:Composition
- Year built:2025
- Building area:2,034 sq. ft.
- Lot area:2.23 Acres
Utilities
- Water:Well
- Sewer:Septic Tank
Finances and disclosures
- Price:$609,903
- Price per sq. ft.:$299.85
New listings near 112 Rosebud Ranch Road
- New
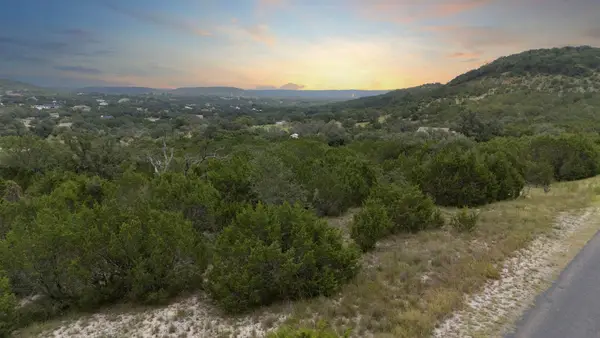 $82,000Active0 Acres
$82,000Active0 AcresLot 645 Wagon Wheel Trl, Bertram, TX 78605
MLS# 1679692Listed by: AGANDY & CO. 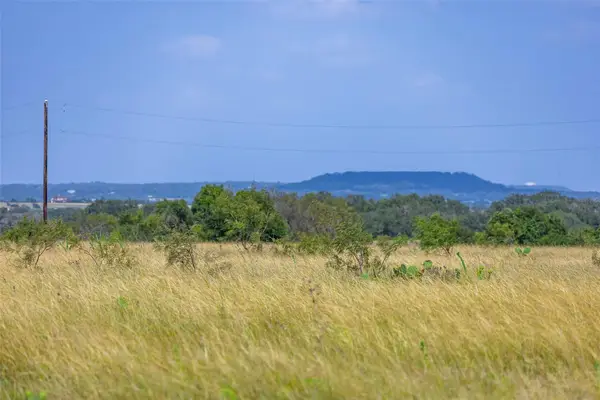 $225,000Active0 Acres
$225,000Active0 Acres12.5ac Fm 243, Bertram, TX 78605
MLS# 1993404Listed by: KELLER WILLIAMS REALTY- New
 $150,000Active0 Acres
$150,000Active0 AcresLot 32 Sawtooth Dr, Bertram, TX 78605
MLS# 7758022Listed by: CB&A, REALTORS - New
 $275,000Active3 beds 2 baths1,440 sq. ft.
$275,000Active3 beds 2 baths1,440 sq. ft.460 Oaks Rd, Bertram, TX 78605
MLS# 174737Listed by: ZINA & CO. REAL ESTATE - New
 $320,320Active0 Acres
$320,320Active0 AcresTBD Lot 4 County Road 276, Bertram, TX 78605
MLS# 6763632Listed by: VERTICAL INTEGRATION REALTY LL - New
 $1,300,000Active3 beds 4 baths396 sq. ft.
$1,300,000Active3 beds 4 baths396 sq. ft.301 Cr 253, Bertram, TX 78605
MLS# 5753933Listed by: LEGACY HOME AND RANCH REALTY - New
 $1,300,000Active-- beds -- baths
$1,300,000Active-- beds -- baths301 Cr 253, Bertram, TX 78605
MLS# 7724577Listed by: LEGACY HOME AND RANCH REALTY - New
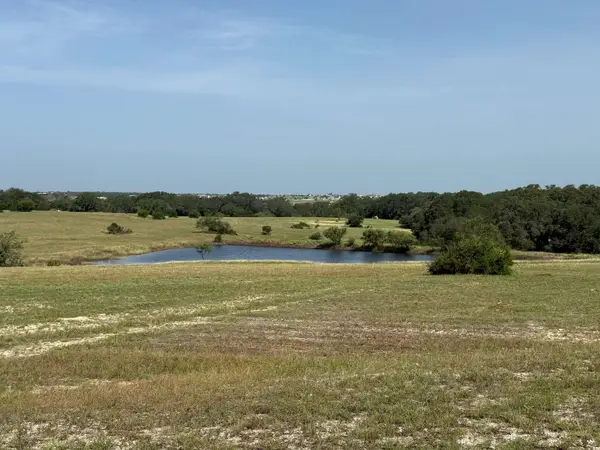 $320,320Active-- beds -- baths
$320,320Active-- beds -- bathsTBD Lot 4 County Road 276, Bertram, TX 78605
MLS# 174733Listed by: VERTICAL INTEGRATION REALTY LL - New
 $749,000Active4 beds 2 baths2,216 sq. ft.
$749,000Active4 beds 2 baths2,216 sq. ft.10927 County Road 272, Bertram, TX 78605
MLS# 5703664Listed by: EXP REALTY, LLC - New
 $549,903Active4 beds 2 baths1,853 sq. ft.
$549,903Active4 beds 2 baths1,853 sq. ft.124 Draper Lane, Bertram, TX 78605
MLS# 174695Listed by: EXP REALTY, LLC
