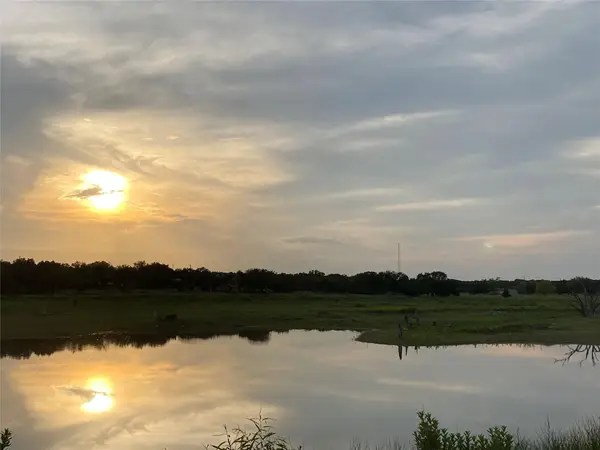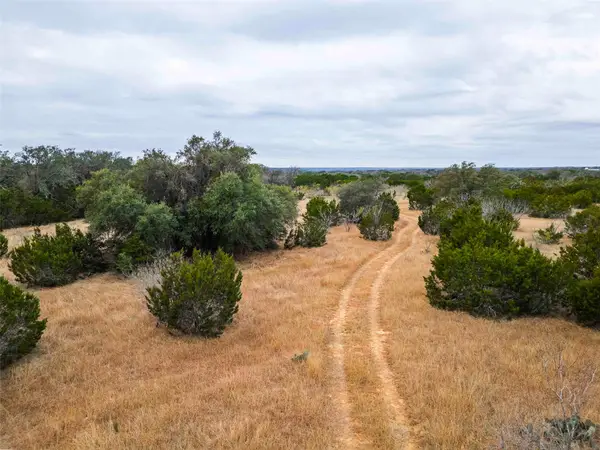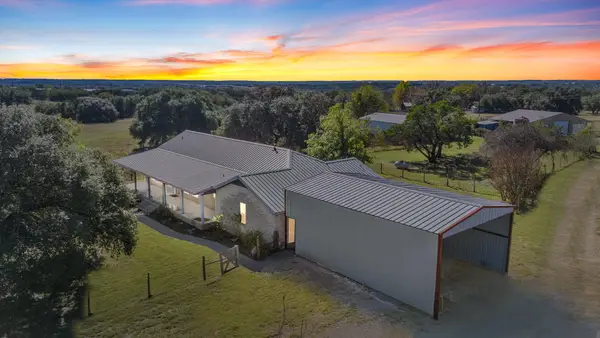119 Garner Ranch Road, Bertram, TX 78605
Local realty services provided by:ERA Brokers Consolidated
119 Garner Ranch Road,Bertram, TX 78605
$611,500
- 4 Beds
- 3 Baths
- 1,920 sq. ft.
- Single family
- Active
Listed by: kourtni ince
Office: exp realty, llc.
MLS#:175497
Source:TX_HLAR
Price summary
- Price:$611,500
- Price per sq. ft.:$318.49
About this home
Black Friday Specials! $25K flex cash, $2K holiday cash, & no HOA dues for 5 years! offer ends December 1!! With a name that tips its hat to Hill Country heritage, The Cattlemen delivers space, flexibility, and craftsmanship in one striking package. This 4-bedroom home also includes a dedicated study and an expansive 763 sq ft 3-car garage—perfect for storing equipment, vehicles, or transforming into a home workshop or hobby space. Inside, the layout is both open and intentional. The central living area is anchored by a wood-burning fireplace (plumbed for propane) and flows seamlessly into the kitchen and dining space, creating a natural gathering point for daily life or weekend entertaining. The kitchen is designed to impress with waterfall quartz countertops, designer lighting, custom cabinetry, and a large central island. The primary suite is tucked away for privacy and features dual walk-in closets and a spa-inspired bathroom with a walk-in shower and double vanities. On the opposite side of the home, three secondary bedrooms offer ample space for family or guests, with one full bath located near the back porch and another adjacent to bedrooms 2 and 3—perfect for a functional, guest-friendly layout. Whether you’re after quiet countryside living or extra room for your lifestyle and tools, The Cattlemen delivers a well-rounded, beautifully finished home in one of Bertram's most desirable acreage communities.
Contact an agent
Home facts
- Year built:2025
- Listing ID #:175497
- Added:108 day(s) ago
- Updated:February 12, 2026 at 06:28 PM
Rooms and interior
- Bedrooms:4
- Total bathrooms:3
- Full bathrooms:3
- Living area:1,920 sq. ft.
Heating and cooling
- Cooling:Central Air
- Heating:Central
Structure and exterior
- Roof:Composition
- Year built:2025
- Building area:1,920 sq. ft.
- Lot area:2.5 Acres
Utilities
- Water:Well
- Sewer:Septic Tank
Finances and disclosures
- Price:$611,500
- Price per sq. ft.:$318.49
New listings near 119 Garner Ranch Road
- New
 $325,000Active0 Acres
$325,000Active0 Acres144 Cherokee Rdg, Bertram, TX 78605
MLS# 3968028Listed by: LOKATION REAL ESTATE, LLC - New
 $299,000Active0 Acres
$299,000Active0 Acres000 S Fm 1174 Highway, Bertram, TX 78605
MLS# 5376034Listed by: KELLER WILLIAMS - LAKE TRAVIS - New
 $299,000Active-- beds -- baths
$299,000Active-- beds -- bathsAddress Withheld By Seller, Bertram, TX 78605
MLS# 176456Listed by: KELLER WILLIAMS - LAKE TRAVIS - New
 $425,000Active0 Acres
$425,000Active0 Acres351 County Road 326, Bertram, TX 78605
MLS# 4330830Listed by: MALLACH AND COMPANY - New
 $425,000Active3 beds 2 baths1,600 sq. ft.
$425,000Active3 beds 2 baths1,600 sq. ft.351 County Road 326, Bertram, TX 78605
MLS# 4227580Listed by: MALLACH AND COMPANY - New
 $950,000Active-- beds -- baths
$950,000Active-- beds -- baths90 Lakeshore Rd, Bertram, TX 78605
MLS# 5593870Listed by: KELLER WILLIAMS REALTY - New
 $300,000Active0 Acres
$300,000Active0 AcresTBD County Road 211 Rd, Bertram, TX 78605
MLS# 2604989Listed by: UCRE HEART OF TEXAS LAND & HOM - New
 $630,000Active0 Acres
$630,000Active0 Acres3205 County Road 211, Bertram, TX 78605
MLS# 3504821Listed by: UCRE HEART OF TEXAS LAND & HOM - New
 $800,000Active-- beds -- baths
$800,000Active-- beds -- bathsTBD County Road 200, Bertram, TX 78611
MLS# 5111340Listed by: KELLER WILLIAMS REALTY - New
 $1,200,000Active3 beds 2 baths2,216 sq. ft.
$1,200,000Active3 beds 2 baths2,216 sq. ft.1336 S Fm 1174 S, Bertram, TX 78605
MLS# 4501030Listed by: KURTZ PROPERTIES

