4190 W Fm 243, Bertram, TX 78605
Local realty services provided by:ERA Brokers Consolidated
Listed by: lyndsay blasienz
Office: cashmere realty group
MLS#:8323653
Source:ACTRIS
4190 W Fm 243,Bertram, TX 78605
$799,999
- 5 Beds
- 5 Baths
- 3,950 sq. ft.
- Single family
- Active
Price summary
- Price:$799,999
- Price per sq. ft.:$202.53
About this home
Nestled on a beautifully maintained 2.27-acre lot, this property features a cleared landscape accented by mature oak trees and partially pipe-fenced boundaries. Under construction is a stunning, metal-custom-designed 3,200 sq ft main residence, offering 4 bedrooms, 3.5 baths, spacious living areas, and a versatile study/media/flex room.
An additional 750 sq ft guest suite is attached to the 30x25 garage and includes 1 bedroom, 1 bathroom, a kitchenette , living area, and laundry room—perfect for extended family or guests. Also has a covered carport between the house and the main garage that will accommodate an RV.
Enjoy over 1,600 sq ft of covered patio space, ideal for outdoor living and entertaining. A private well and septic system are installed, and a massive concrete driveway and metal landscaping were completed in May 2025. The home will be move-in ready by Aug 2025.
Light deed restrictions allow for chickens, horses, RVs, and the potential for additional outbuildings.
For more details or to schedule a private showing, please contact the listing agent. All plans and square footage are approximate and provided by the builder/owner. Buyers and their agents should verify all information, including deed restrictions and measurements.
Buyer incentive available with a reasonable offer! New survey has been ordered.
Contact an agent
Home facts
- Year built:2025
- Listing ID #:8323653
- Updated:November 21, 2025 at 05:26 PM
Rooms and interior
- Bedrooms:5
- Total bathrooms:5
- Full bathrooms:4
- Half bathrooms:1
- Living area:3,950 sq. ft.
Heating and cooling
- Cooling:Electric
- Heating:Electric
Structure and exterior
- Roof:Metal
- Year built:2025
- Building area:3,950 sq. ft.
Schools
- High school:Burnet
- Elementary school:Bertram
Utilities
- Water:Well
- Sewer:Septic Tank
Finances and disclosures
- Price:$799,999
- Price per sq. ft.:$202.53
New listings near 4190 W Fm 243
- New
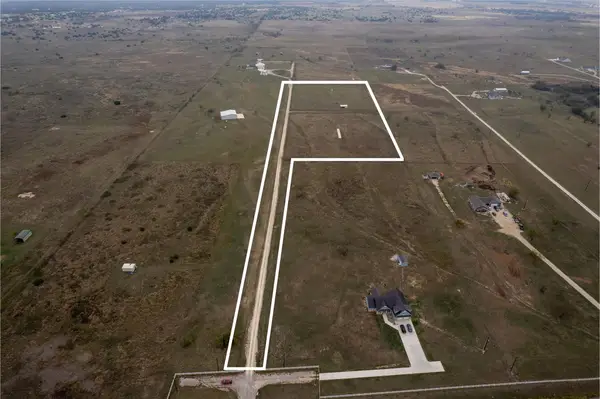 $325,000Active0 Acres
$325,000Active0 Acres223 Saxon Ln, Bertram, TX 78605
MLS# 3201319Listed by: COMPASS RE TEXAS, LLC - New
 $286,990Active4 beds 2 baths1,732 sq. ft.
$286,990Active4 beds 2 baths1,732 sq. ft.312 Heritage Groves Rd, Bertram, TX 78605
MLS# 1479368Listed by: MARTI REALTY GROUP - New
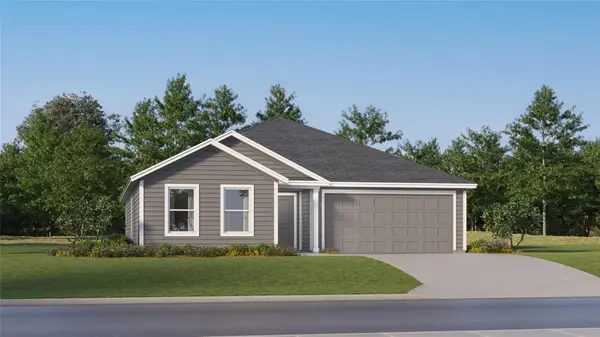 $289,990Active4 beds 2 baths1,810 sq. ft.
$289,990Active4 beds 2 baths1,810 sq. ft.316 Heritage Groves Rd, Bertram, TX 78605
MLS# 9099799Listed by: MARTI REALTY GROUP - New
 $1,495,500Active-- beds -- baths
$1,495,500Active-- beds -- bathsTBD Lyda Ranch Rd, Bertram, TX 78605
MLS# 8906144Listed by: TOPPER REAL ESTATE - New
 $277,990Active3 beds 2 baths1,891 sq. ft.
$277,990Active3 beds 2 baths1,891 sq. ft.214 Bertram Oaks Rd, Bertram, TX 78605
MLS# 2137895Listed by: MARTI REALTY GROUP - New
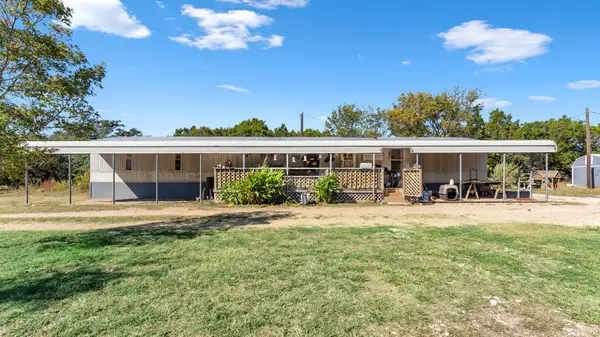 $390,000Active3 beds 2 baths1,216 sq. ft.
$390,000Active3 beds 2 baths1,216 sq. ft.5128 W 29 Highway, Bertram, TX 78605
MLS# 175694Listed by: EXP REALTY, LLC - New
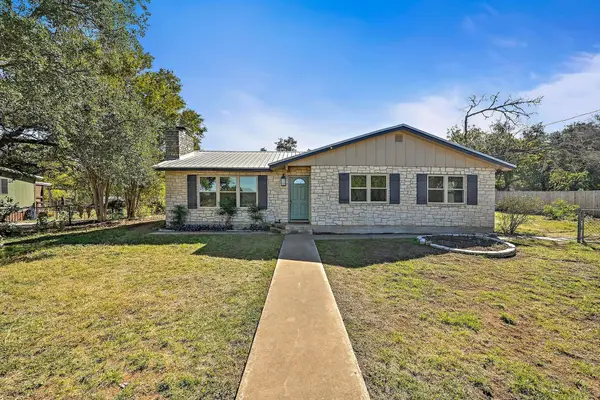 $315,000Active3 beds 2 baths1,701 sq. ft.
$315,000Active3 beds 2 baths1,701 sq. ft.551 N Grange St, Bertram, TX 78605
MLS# 1751922Listed by: RE/MAX TOWN & COUNTRY - New
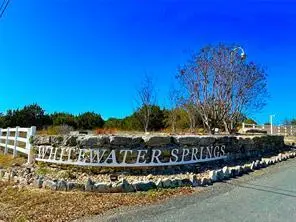 $176,000Active0 Acres
$176,000Active0 AcresLot 228 Whitewater Dr, Bertram, TX 78605
MLS# 8673055Listed by: KELLER WILLIAMS REALTY - New
 $245,000Active-- beds -- baths
$245,000Active-- beds -- baths8 County Road 210b, Bertram, TX 78605
MLS# 175669Listed by: COMPASS RE TEXAS, LLC - New
 $265,000Active-- beds -- baths
$265,000Active-- beds -- baths9 County Road 210b, Bertram, TX 78605
MLS# 175670Listed by: COMPASS RE TEXAS, LLC
