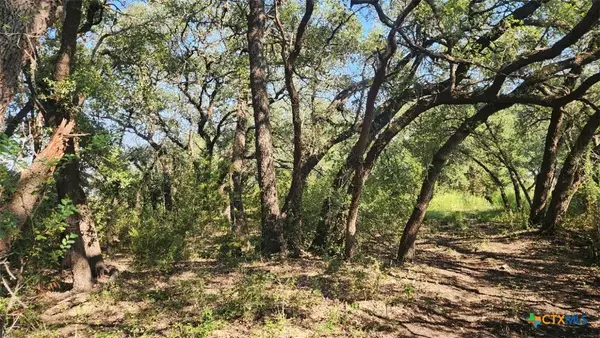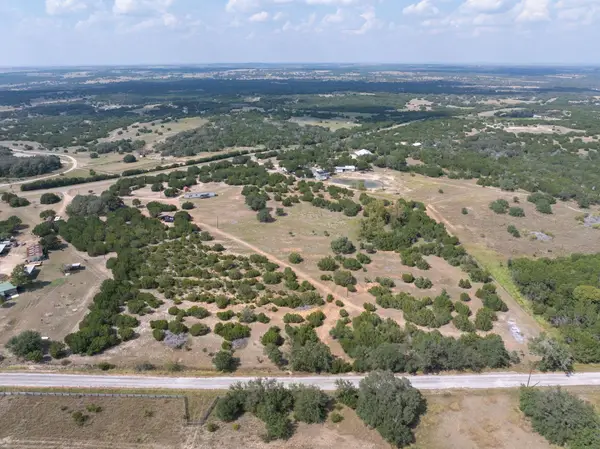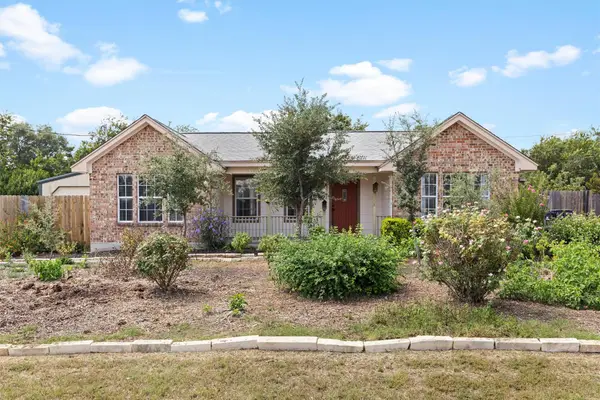440 Balcones Ridge Way, Bertram, TX 78605
Local realty services provided by:ERA Colonial Real Estate
Listed by:
- Misty Preece(254) 624 - 6231ERA Colonial Real Estate
MLS#:6902777
Source:ACTRIS
Price summary
- Price:$799,000
- Price per sq. ft.:$153.33
- Monthly HOA dues:$29.17
About this home
Perched atop one of the most scenic ridgelines in the majestic Texas Hill Country, this beautifully renovated 3-story custom cedar home offers rustic charm with modern luxury and unparalleled views in every direction. Whether you're seeking a serene retreat, a multi-generational haven, or a unique income opportunity, this home delivers. Step into the expansive main level and be welcomed by a spacious kitchen—perfect for entertaining—with ample counter space, a rolling island, wet bar and natural wood finishes that blend seamlessly with the home's cozy, cabin-style character. The open-concept living and dining area flow effortlessly onto a wraparound balcony where you can soak in breathtaking sunrises and sunsets over rolling hills. Enjoy a book with loved ones in the window seat while listening to the birds sing. Or unwind by the fire as you gaze from the oversized windows. The master suite, also located on the main level, features private balcony access through its own entrance—an ideal blend of privacy and luxury. New barn doors make the updated master bath a welcoming retreat from the end of a long day. Upstairs, you’ll find two generously sized bedrooms and a full bathroom, offering comfort and charm for family or guests. The lower level lives like a private apartment, complete with its own entrance, making it perfect for multi-generational living, guests, or even potential rental income. Plus exrta storage or workshop space. Whether you're gazing at the awe inspiring scenery or relaxing on the balcony with a morning coffee, the views are nothing short of spectacular. Peaceful, private, and move-in ready—this is Texas Hill Country living at its finest. Located in the popular Whitewater Springs subdivision, you can enjoy the pool, clubhouse and trails at Cow Creek Park exclusive to property owners. This location is perfect for those seeking a quiet escape from the city, but is close enough to Bertram, offering tasty cuisine, live music, shopping & more!
Contact an agent
Home facts
- Year built:2000
- Listing ID #:6902777
- Updated:October 04, 2025 at 01:42 AM
Rooms and interior
- Bedrooms:4
- Total bathrooms:4
- Full bathrooms:4
- Living area:5,211 sq. ft.
Heating and cooling
- Cooling:Central
- Heating:Central, Fireplace(s)
Structure and exterior
- Roof:Composition
- Year built:2000
- Building area:5,211 sq. ft.
Schools
- High school:Burnet
- Elementary school:Bertram
Utilities
- Water:Public
- Sewer:Septic Tank
Finances and disclosures
- Price:$799,000
- Price per sq. ft.:$153.33
- Tax amount:$16,754 (2024)
New listings near 440 Balcones Ridge Way
- New
 $995,000Active2 beds 2 baths
$995,000Active2 beds 2 baths7160 7160 County Road 330, Bertram, TX 78605
MLS# 594412Listed by: EXP REALTY - AUSTIN - New
 $325,000Active3 beds 2 baths1,391 sq. ft.
$325,000Active3 beds 2 baths1,391 sq. ft.710 Fallen Oak Dr, Bertram, TX 78605
MLS# 1645465Listed by: AGENTS REALTY OF TEXAS, LLC - New
 $169,000Active1.46 Acres
$169,000Active1.46 Acres149 Caliza Drive, Bertram, TX 78605
MLS# 594050Listed by: LAND UNLIMITED - New
 $80,000Active0 Acres
$80,000Active0 Acres113 Woodhollow Dr, Bertram, TX 78605
MLS# 6017215Listed by: ALL CITY REAL ESTATE LTD. CO - New
 $185,000Active2 beds 1 baths855 sq. ft.
$185,000Active2 beds 1 baths855 sq. ft.515 N Lampasas St, Bertram, TX 78605
MLS# 8107189Listed by: HOMESMART - New
 $1,500,000Active54 Acres
$1,500,000Active54 AcresTBD County Road 326, Bertram, TX 78605
MLS# 593793Listed by: COMPASS RE TEXAS, LLC - New
 $725,000Active3 beds 2 baths1,216 sq. ft.
$725,000Active3 beds 2 baths1,216 sq. ft.17787 Fm 963, Bertram, TX 78605
MLS# 1385350Listed by: COMPASS RE TEXAS, LLC - New
 $725,000Active3 beds 2 baths1,216 sq. ft.
$725,000Active3 beds 2 baths1,216 sq. ft.17787 Fm 963, Bertram, TX 78605
MLS# 7319075Listed by: COMPASS RE TEXAS, LLC - New
 $280,000Active3 beds 2 baths1,109 sq. ft.
$280,000Active3 beds 2 baths1,109 sq. ft.560 Live Oak Dr, Bertram, TX 78605
MLS# 3212490Listed by: COLDWELL BANKER REALTY  $599,888Active3 beds 2 baths1,790 sq. ft.
$599,888Active3 beds 2 baths1,790 sq. ft.9854 County Road 272, Bertram, TX 78605
MLS# 9823042Listed by: CO OP REALTY
