4455 N Fm 1174, Bertram, TX 78605
Local realty services provided by:ERA Brokers Consolidated
4455 N Fm 1174,Bertram, TX 78605
$819,000
- 3 Beds
- 3 Baths
- 1,960 sq. ft.
- Single family
- Active
Listed by: courtney shelly
Office: rustic oak real estate
MLS#:171487
Source:TX_HLAR
Price summary
- Price:$819,000
- Price per sq. ft.:$417.86
About this home
Welcome to your very own Hill Country retreat! Built in 2020, this beautiful home with a wrap-around porch sits on 8 acres, offering expansive and serene views. As you enter through the gated driveway, the first thing you'll notice is the impressive 2,000 sq ft metal garage, large enough to house six vehicles. Equipped with a mini-split cooling system and a shower, this space is versatile enough to be converted into additional living quarters or a guest suite. Inside, the open floor plan seamlessly blends style and functionality. One of the home’s unique features is the glass garage door, which opens up to create an effortless flow between indoor and outdoor spaces—perfect for entertaining. The primary suite is a luxurious retreat with a unique primary bath featuring two toilets and a large walk-in closet that conveniently houses the washer and dryer. The bedroom also has direct outdoor access, allowing you to enjoy the tranquil views at any time. The kitchen is truly a chef’s delight, boasting open shelving, a prep sink, an ice maker, a gas cooktop, double ovens, and a spacious walk-in pantry with ample shelving for all your kitchen essentials. The secondary bedroom is ideal for multigenerational living, offering its own en-suite bathroom and a private exterior entrance for added privacy. The property itself is lined with trees for privacy, while the cleared front area adds to its picturesque appeal. Wander towards the back of the property to take in the stunning Hill Country views.
Contact an agent
Home facts
- Year built:2020
- Listing ID #:171487
- Added:478 day(s) ago
- Updated:November 22, 2025 at 05:28 AM
Rooms and interior
- Bedrooms:3
- Total bathrooms:3
- Full bathrooms:3
- Living area:1,960 sq. ft.
Heating and cooling
- Cooling:Central Air
- Heating:Central
Structure and exterior
- Roof:Metal
- Year built:2020
- Building area:1,960 sq. ft.
Utilities
- Water:Well
- Sewer:Septic Tank
Finances and disclosures
- Price:$819,000
- Price per sq. ft.:$417.86
New listings near 4455 N Fm 1174
- New
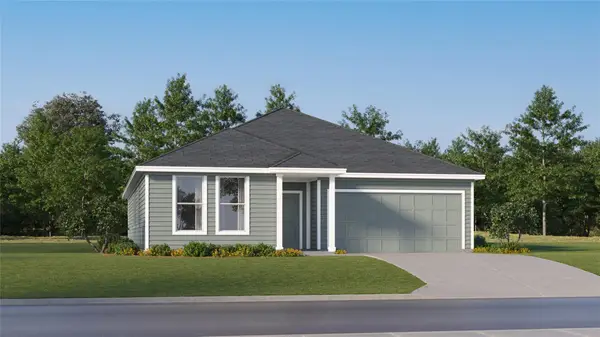 $380,000Active4 beds 2 baths2,000 sq. ft.
$380,000Active4 beds 2 baths2,000 sq. ft.210 Bertram Oaks Dr, Bertram, TX 78605
MLS# 1158588Listed by: MARTI REALTY GROUP - New
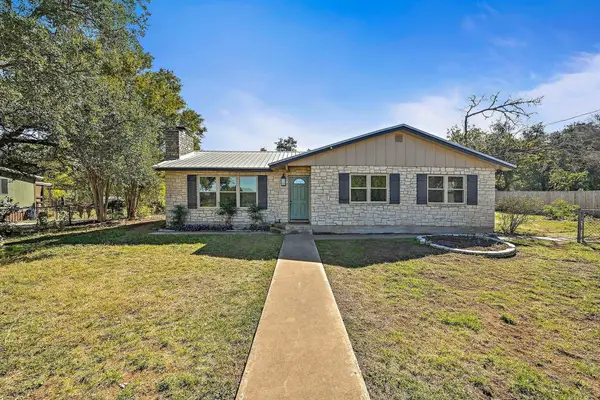 $315,000Active3 beds 2 baths1,701 sq. ft.
$315,000Active3 beds 2 baths1,701 sq. ft.551 N Grange, Bertram, TX 78605
MLS# 175772Listed by: RE/MAX TOWN & COUNTRY - New
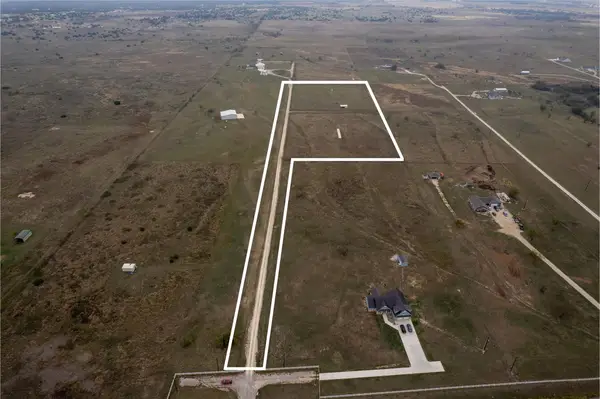 $325,000Active0 Acres
$325,000Active0 Acres223 Saxon Ln, Bertram, TX 78605
MLS# 3201319Listed by: COMPASS RE TEXAS, LLC - New
 $286,990Active4 beds 2 baths1,732 sq. ft.
$286,990Active4 beds 2 baths1,732 sq. ft.312 Heritage Groves Rd, Bertram, TX 78605
MLS# 1479368Listed by: MARTI REALTY GROUP - New
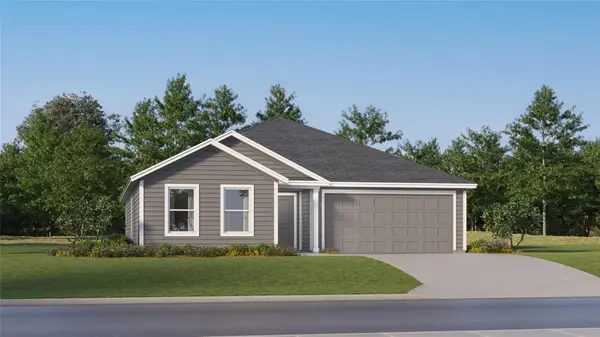 $289,990Active4 beds 2 baths1,810 sq. ft.
$289,990Active4 beds 2 baths1,810 sq. ft.316 Heritage Groves Rd, Bertram, TX 78605
MLS# 9099799Listed by: MARTI REALTY GROUP - New
 $1,495,500Active-- beds -- baths
$1,495,500Active-- beds -- bathsTBD Lyda Ranch Rd, Bertram, TX 78605
MLS# 8906144Listed by: TOPPER REAL ESTATE - New
 $277,990Active3 beds 2 baths1,891 sq. ft.
$277,990Active3 beds 2 baths1,891 sq. ft.214 Bertram Oaks Rd, Bertram, TX 78605
MLS# 2137895Listed by: MARTI REALTY GROUP - New
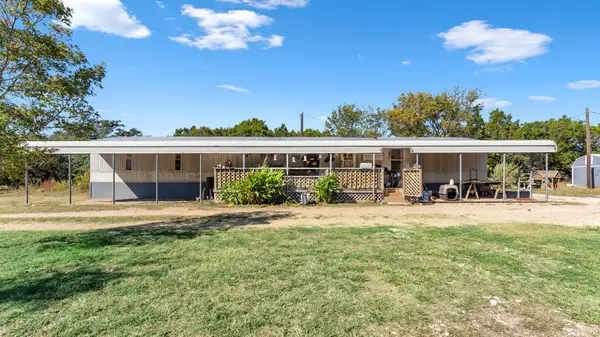 $390,000Active3 beds 2 baths1,216 sq. ft.
$390,000Active3 beds 2 baths1,216 sq. ft.5128 W 29 Highway, Bertram, TX 78605
MLS# 175694Listed by: EXP REALTY, LLC - New
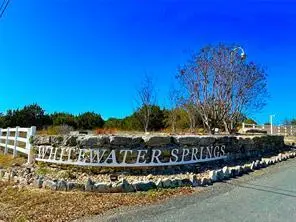 $176,000Active0 Acres
$176,000Active0 AcresLot 228 Whitewater Dr, Bertram, TX 78605
MLS# 8673055Listed by: KELLER WILLIAMS REALTY - New
 $245,000Active-- beds -- baths
$245,000Active-- beds -- baths8 County Road 210b, Bertram, TX 78605
MLS# 175669Listed by: COMPASS RE TEXAS, LLC
