560 Saddle Ridge Dr, Bertram, TX 78605
Local realty services provided by:ERA Experts
Listed by: terry gonzales-purdy
Office: jpar round rock
MLS#:1092452
Source:ACTRIS
Upcoming open houses
- Sat, Jan 1712:00 pm - 03:00 pm
Price summary
- Price:$799,000
- Price per sq. ft.:$444.63
- Monthly HOA dues:$27.5
About this home
Welcome home to Texas Hill Country! In a gated community. Single story home set on 5-acres with beautiful tranquil views of the hill country. Enjoy amazing sunsets from the enclosed back porch or sit around the stone wood burning pit during the cooler Texas Hill country evenings. This open home floor plan of 3 bedrooms, 2 bath, with bonus room that can be used as an extra dining or office space. Kitchen has breakfast bar with granite counters. Kitchen is equipped with stainless steal appliances. The dining/living have extra large windows to enjoy the hill country views. Primary room includes walk in closet, vanity granite counter, walk in shower, with upgraded dual shower heads and one is rain style! Wood shutters in all bedrooms and the bonus room. Wildlife Exemption already in place! The Ranches at Canyon Creek offers tranquility and just an hour from downtown Austin and 30mins from Bertram, Burnet and Liberty Hill, access to shopping, dining and entertainment. Yard is a must see, already has many vibrant flowers and rain storage for watering and flower bed irrigation to keep the flowers blooming. Various fruit trees and area designated for gardening to grow your own vegetables! **This home is equipped with Generac 22KW Generator**
Contact an agent
Home facts
- Year built:2018
- Listing ID #:1092452
- Updated:January 08, 2026 at 04:30 PM
Rooms and interior
- Bedrooms:3
- Total bathrooms:2
- Full bathrooms:2
- Living area:1,797 sq. ft.
Heating and cooling
- Cooling:Central
- Heating:Central
Structure and exterior
- Roof:Metal
- Year built:2018
- Building area:1,797 sq. ft.
Schools
- High school:Burnet
- Elementary school:Bertram
Utilities
- Water:Well
- Sewer:Aerobic Septic
Finances and disclosures
- Price:$799,000
- Price per sq. ft.:$444.63
- Tax amount:$6,275 (2025)
New listings near 560 Saddle Ridge Dr
- New
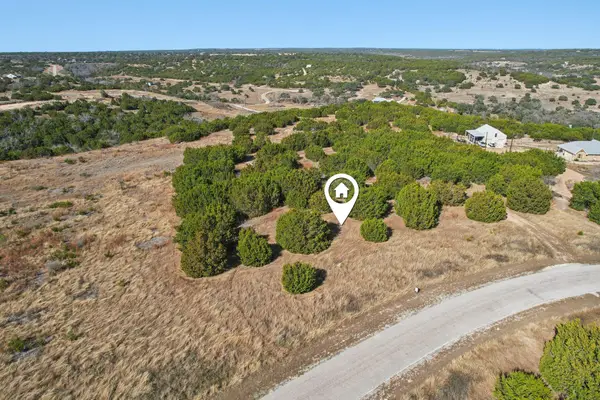 $210,000Active0 Acres
$210,000Active0 Acres380 Whitetail Rdg, Bertram, TX 78605
MLS# 2156153Listed by: KELLER WILLIAMS REALTY C. P. - New
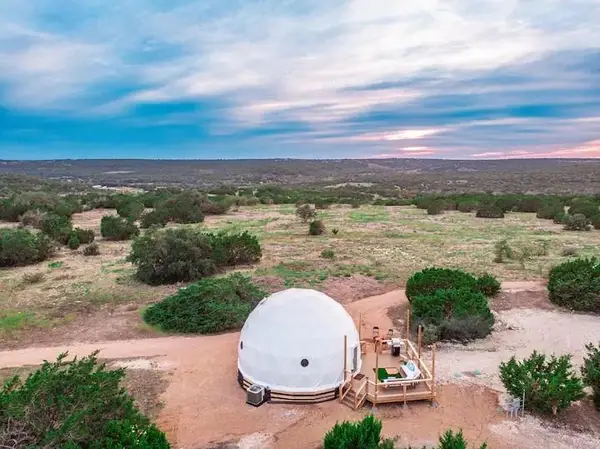 $695,000Active-- beds -- baths
$695,000Active-- beds -- baths7626 S Fm 1174, Bertram, TX 78605
MLS# 7574216Listed by: HECHT REAL ESTATE GROUP - New
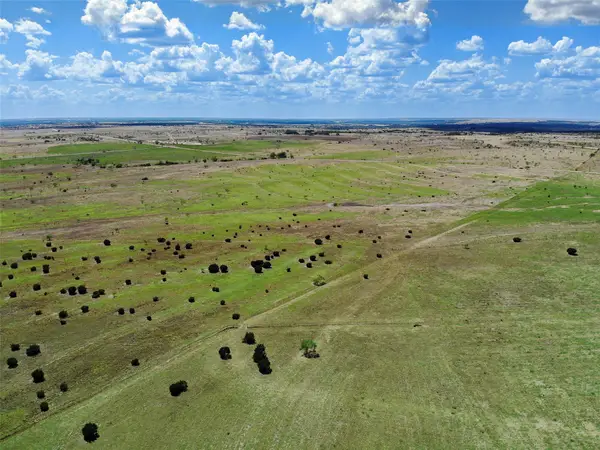 $1,295,000Active-- beds -- baths
$1,295,000Active-- beds -- bathsTBD County Road 963 E, Bertram, TX 78605
MLS# 8696811Listed by: COMPASS RE TEXAS, LLC - New
 $450,000Active-- beds -- baths
$450,000Active-- beds -- baths11064 County Road 210 Rd, Bertram, TX 78605
MLS# 1557529Listed by: EXP REALTY, LLC 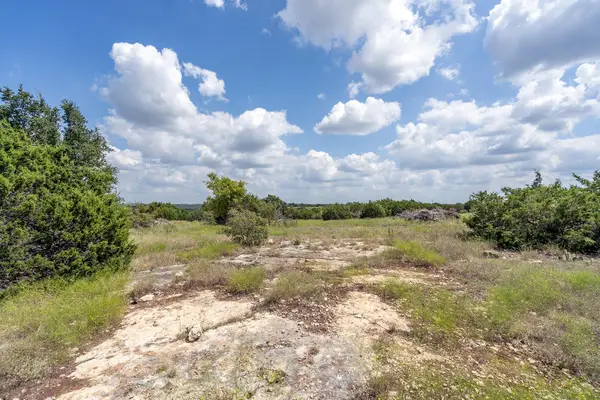 $170,000Active0 Acres
$170,000Active0 Acres584 Saddle Ridge Dr, Bertram, TX 78605
MLS# 4990378Listed by: KELLER WILLIAMS REALTY LONE ST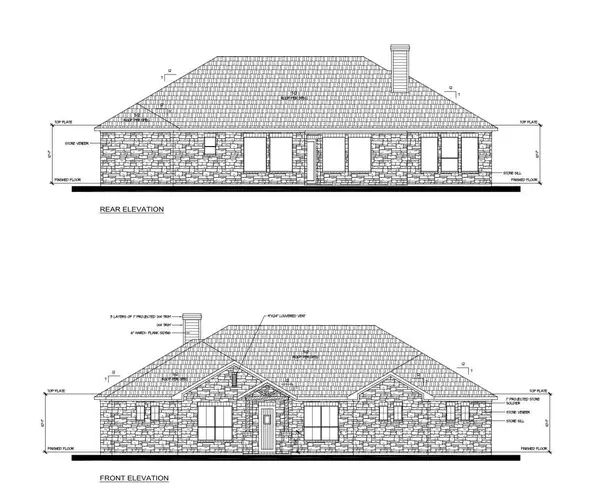 Listed by ERA$690,000Active3 beds 3 baths2,316 sq. ft.
Listed by ERA$690,000Active3 beds 3 baths2,316 sq. ft.158 Whispering Wind Rd, Bertram, TX 78605
MLS# 2757230Listed by: ERA EXPERTS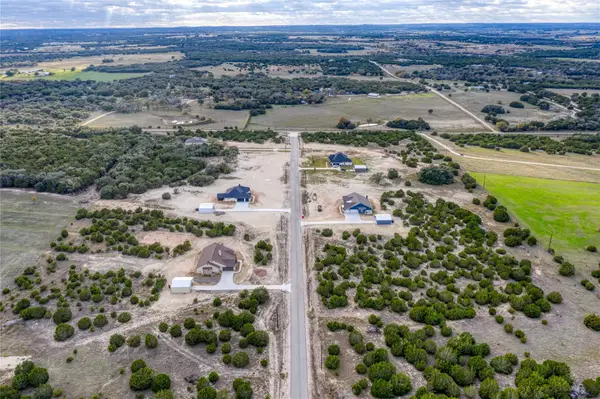 Listed by ERA$140,000Active0 Acres
Listed by ERA$140,000Active0 Acres166 Whispering Wind Rd, Bertram, TX 78605
MLS# 8107211Listed by: ERA EXPERTS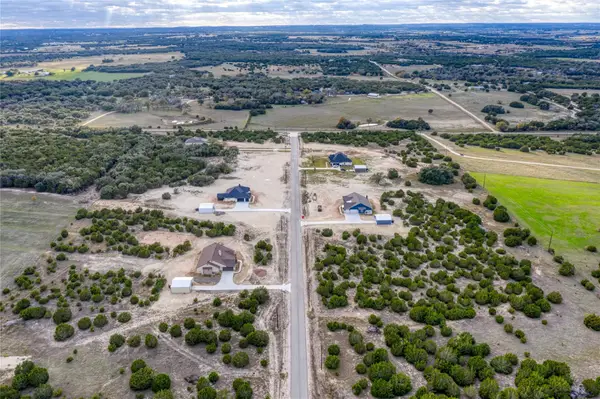 Listed by ERA$140,000Active0 Acres
Listed by ERA$140,000Active0 Acres202 Whispering Wind Rd, Bertram, TX 78605
MLS# 9781108Listed by: ERA EXPERTS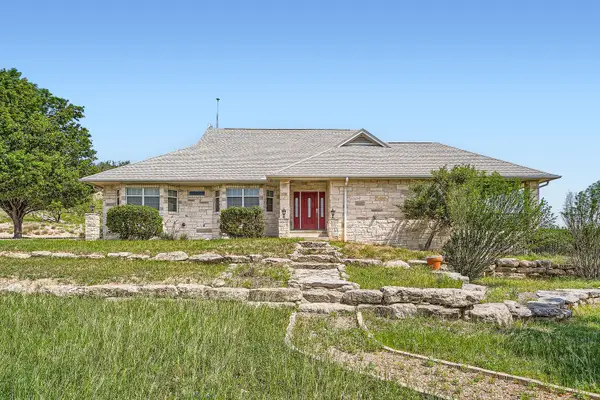 $499,000Active3 beds 2 baths2,149 sq. ft.
$499,000Active3 beds 2 baths2,149 sq. ft.128 Oak Crest Dr, Bertram, TX 78605
MLS# 7983050Listed by: HARRY POKORNY, BROKER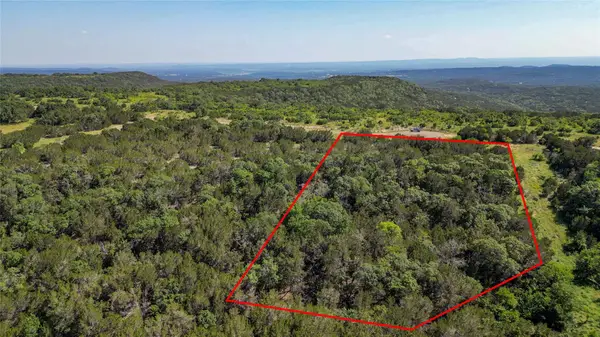 $49,900Active0 Acres
$49,900Active0 AcresLot 205B Sonora Aka Whitewater Dr., Bertram, TX 78605
MLS# 7843613Listed by: YELLOW ROSE REALTY
