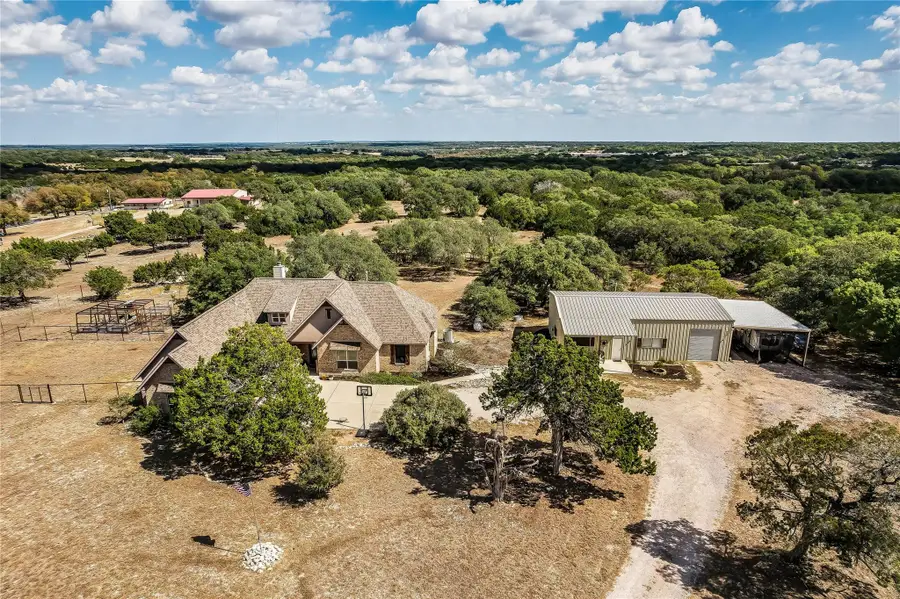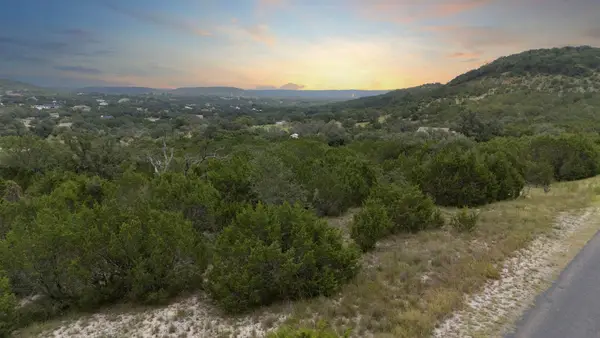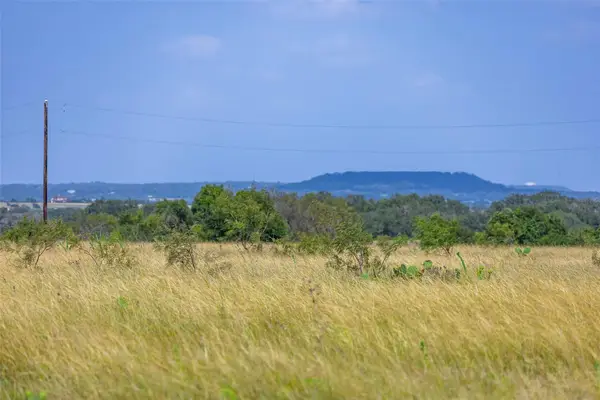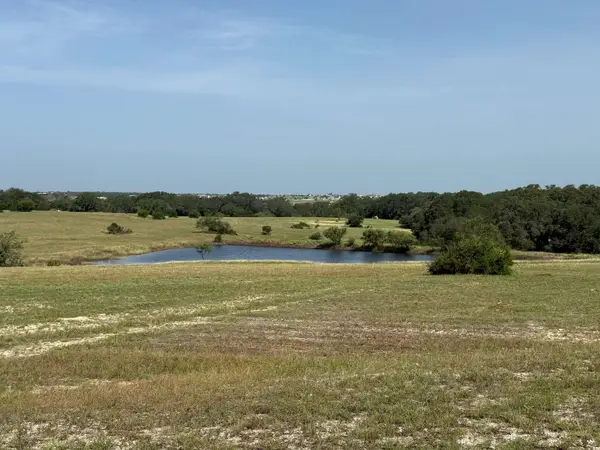7741 W Fm 243, Bertram, TX 78605
Local realty services provided by:ERA Colonial Real Estate



Listed by:phillip way
Office:phillip way, broker
MLS#:6202767
Source:ACTRIS
7741 W Fm 243,Bertram, TX 78605
$935,900
- 4 Beds
- 3 Baths
- 2,939 sq. ft.
- Single family
- Pending
Price summary
- Price:$935,900
- Price per sq. ft.:$318.44
About this home
This beautifully maintained Tilson Custom home offers the best of Hill Country living on 11.82 acres. Designed for both comfort and practicality, this 4 bedroom, 3 bath home offers nearly 3,000 sq ft of thoughtfully laid out space, plus a separate guest quarters and abundant outdoor features – all with no HOA and an AG Exemption in place for wildlife management. Interior features: Open-concept living and dining areas; Modern kitchen with granite countertops, oversized island, double oven, plenty of cabinets and a large, 8’ x 4’ walk-in pantry; Primary suite with dual walk-in closets, spa-like shower and soaking tub; Abundant windows radiate tons of natural light with private, scenic views; Dedicated laundry room and large, floored attic storage above 3-car garages. Exterior features: Freshly painted exterior May 2025; New roof to be installed July 2025; 3 sides fenced, areas of dense, mature trees, suitable for privacy, including some open fields to support livestock or agriculture; Separate guest quarters (815 sq ft) with 20’ x 30’ shop, featuring double roll up doors and RV-ready lean-to parking; Separate shed for outdoor equipment; Large fire pit, ideal for gatherings and entertaining; 2 large chicken coops, raised garden beds, a greenhouse and mature fruit trees (peach, pecan and fig); Across the street from Federal Wildlife preserve land with others nearby; Golf cart conveyance possible. Lifestyle and Location highlights: AG exempt with numerous wildlife habitat improvements already in place; Quiet, rural setting with convenient access to Bertram, Liberty Hill, Burnet and Marble Falls; Ideal for multi-generational living, homesteading, or simply enjoying peace and space.
Contact an agent
Home facts
- Year built:2012
- Listing Id #:6202767
- Updated:August 21, 2025 at 07:17 AM
Rooms and interior
- Bedrooms:4
- Total bathrooms:3
- Full bathrooms:2
- Half bathrooms:1
- Living area:2,939 sq. ft.
Heating and cooling
- Cooling:Central
- Heating:Central
Structure and exterior
- Roof:Shingle
- Year built:2012
- Building area:2,939 sq. ft.
Schools
- High school:Burnet
- Elementary school:Burnet
Utilities
- Water:Public, Well
- Sewer:Aerobic Septic
Finances and disclosures
- Price:$935,900
- Price per sq. ft.:$318.44
- Tax amount:$7,147 (2024)
New listings near 7741 W Fm 243
- New
 $78,000Active1.32 Acres
$78,000Active1.32 Acres190 Suncrest Trail, Bertram, TX 78605
MLS# 174796Listed by: COMPASS RE TEXAS, LLC - New
 $82,000Active0 Acres
$82,000Active0 AcresLot 645 Wagon Wheel Trl, Bertram, TX 78605
MLS# 1679692Listed by: AGANDY & CO.  $225,000Active0 Acres
$225,000Active0 Acres12.5ac Fm 243, Bertram, TX 78605
MLS# 1993404Listed by: KELLER WILLIAMS REALTY- New
 $150,000Active0 Acres
$150,000Active0 AcresLot 32 Sawtooth Dr, Bertram, TX 78605
MLS# 7758022Listed by: CB&A, REALTORS - New
 $275,000Active3 beds 2 baths1,440 sq. ft.
$275,000Active3 beds 2 baths1,440 sq. ft.460 Oaks Rd, Bertram, TX 78605
MLS# 174737Listed by: ZINA & CO. REAL ESTATE - New
 $320,320Active0 Acres
$320,320Active0 AcresTBD Lot 4 County Road 276, Bertram, TX 78605
MLS# 6763632Listed by: VERTICAL INTEGRATION REALTY LL - New
 $1,349,999Active3 beds 4 baths396 sq. ft.
$1,349,999Active3 beds 4 baths396 sq. ft.301 Cr 253, Bertram, TX 78605
MLS# 5753933Listed by: LEGACY HOME AND RANCH REALTY - New
 $1,300,000Active-- beds -- baths
$1,300,000Active-- beds -- baths301 Cr 253, Bertram, TX 78605
MLS# 7724577Listed by: LEGACY HOME AND RANCH REALTY - New
 $320,320Active-- beds -- baths
$320,320Active-- beds -- bathsTBD Lot 4 County Road 276, Bertram, TX 78605
MLS# 174733Listed by: VERTICAL INTEGRATION REALTY LL - New
 $749,000Active4 beds 2 baths2,216 sq. ft.
$749,000Active4 beds 2 baths2,216 sq. ft.10927 County Road 272, Bertram, TX 78605
MLS# 5703664Listed by: EXP REALTY, LLC
