- ERA
- Texas
- Beverly Hills
- 5011 Beverly Drive
5011 Beverly Drive, Beverly Hills, TX 76711
Local realty services provided by:ERA Steve Cook & Co, Realtors
Listed by: jeffery bird254-717-6721
Office: keller williams realty, waco
MLS#:21098607
Source:GDAR
Price summary
- Price:$218,900
- Price per sq. ft.:$191.18
About this home
Tucked just off New Road and close to everything Waco has to offer, this charming 3-bed, 2-bath home pairs modern comfort with old-soul character. Built in 1942, it has been refreshed from head to toe while keeping its welcoming spirit intact. The wide front porch feels made for a rocking chair and an evening chat, and that crisp gray siding gives it a clean, timeless look.
Inside, the light wood-tone floors stretch through open spaces that feel calm and inviting. The living area flows into a bright, updated kitchen where granite countertops, stainless steel appliances, and a classic subway tile backsplash make cooking feel easy, even fun. Thoughtful touches like warm wood trim, soft lighting, and a peek-through opening between the kitchen and living room add a little personality you won’t find in newer builds.
The layout offers comfortable bedrooms, two updated baths with fresh tile and fixtures, and even a tucked-away laundry area that keeps daily chores out of sight. Step out back and you’ll find an oversized fenced yard with plenty of room to breathe, a shade tree that has been there longer than most of us, and a big wooden deck that practically begs for a Saturday cookout.
And then there is the bonus: a large rear building with loads of potential. Partially framed and ready for finishing, it could become a workshop, guest space, studio, or that dream home office you have been picturing.
It is the kind of place that just feels easy to love, close to shops, restaurants, medical facilities, and minutes from the heart of Waco, yet peaceful enough to hear the crickets at night.
Contact an agent
Home facts
- Year built:1942
- Listing ID #:21098607
- Added:93 day(s) ago
- Updated:January 29, 2026 at 12:54 PM
Rooms and interior
- Bedrooms:3
- Total bathrooms:2
- Full bathrooms:2
- Living area:1,145 sq. ft.
Heating and cooling
- Cooling:Ceiling Fans, Central Air, Electric
- Heating:Central, Electric
Structure and exterior
- Roof:Composition
- Year built:1942
- Building area:1,145 sq. ft.
- Lot area:0.2 Acres
Schools
- High school:University
- Middle school:Cesar Chavez
- Elementary school:Kendrick
Finances and disclosures
- Price:$218,900
- Price per sq. ft.:$191.18
- Tax amount:$3,013
New listings near 5011 Beverly Drive
- New
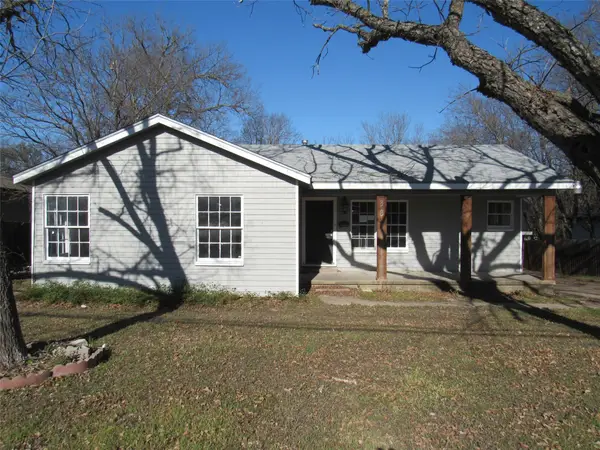 $169,000Active3 beds 2 baths1,408 sq. ft.
$169,000Active3 beds 2 baths1,408 sq. ft.3807 Beverly Drive, Beverly Hills, TX 76711
MLS# 21158300Listed by: PREMIER, REALTORS 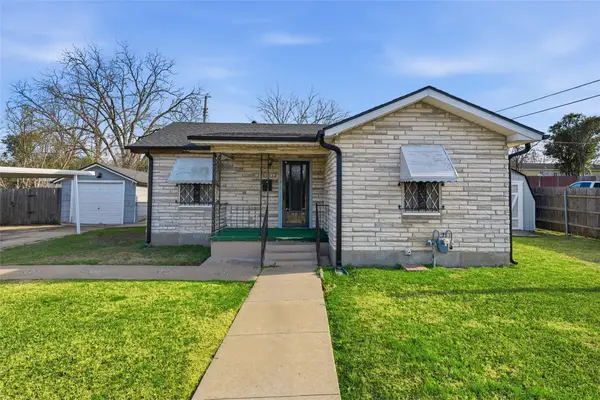 $179,500Active2 beds 1 baths1,020 sq. ft.
$179,500Active2 beds 1 baths1,020 sq. ft.3820 Hiland Drive, Beverly Hills, TX 76711
MLS# 21146223Listed by: TEXAS LUXURY AND LAND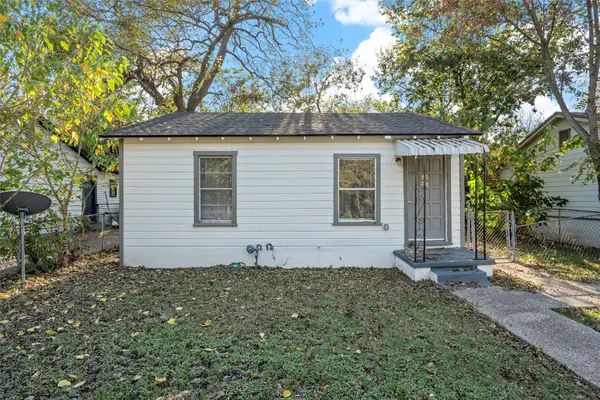 $145,000Active2 beds 1 baths676 sq. ft.
$145,000Active2 beds 1 baths676 sq. ft.616 Tulane Street, Beverly Hills, TX 76711
MLS# 21116638Listed by: KELLER WILLIAMS REALTY, WACO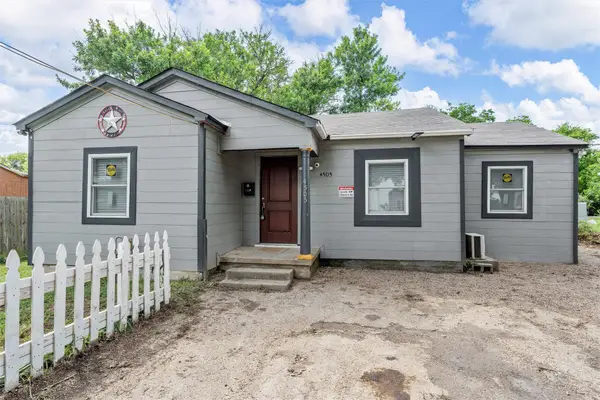 $169,000Active3 beds 2 baths980 sq. ft.
$169,000Active3 beds 2 baths980 sq. ft.4505 Memorial Drive, Beverly Hills, TX 76711
MLS# 21116678Listed by: BENTWOOD REALTY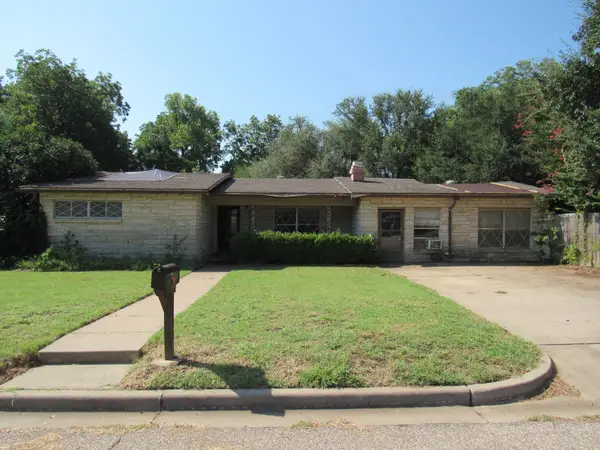 $154,900Active3 beds 2 baths1,880 sq. ft.
$154,900Active3 beds 2 baths1,880 sq. ft.3708 Acree Street, Beverly Hills, TX 76711
MLS# 21031856Listed by: PREMIER, REALTORS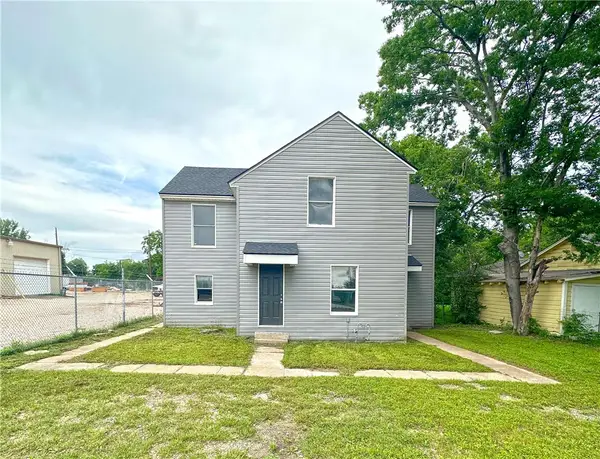 $245,000Active-- beds -- baths1,630 sq. ft.
$245,000Active-- beds -- baths1,630 sq. ft.1312 S 30th Street, Waco, TX 76711
MLS# 225746Listed by: HARRELL REALTY COMPANY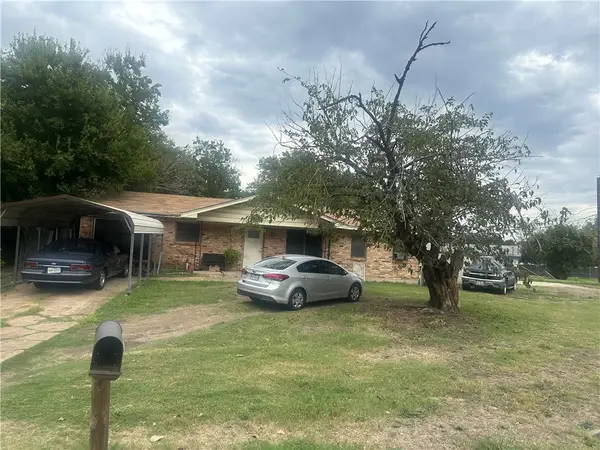 $225,000Active3 beds 2 baths1,248 sq. ft.
$225,000Active3 beds 2 baths1,248 sq. ft.4916 Inwood Drive, Waco, TX 76711
MLS# 225940Listed by: TEXAS PREMIER REALTY

