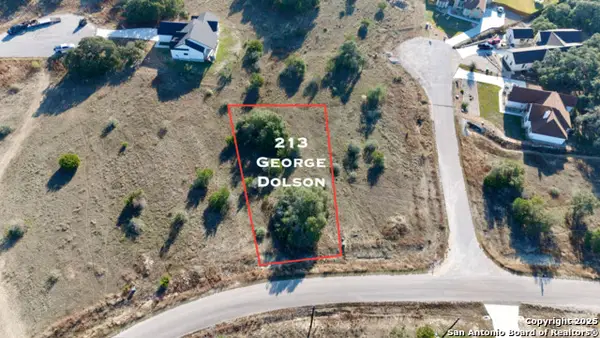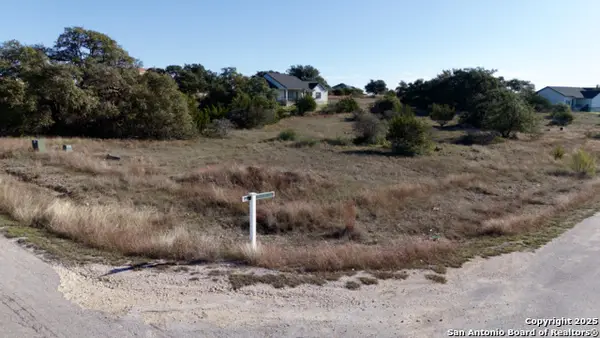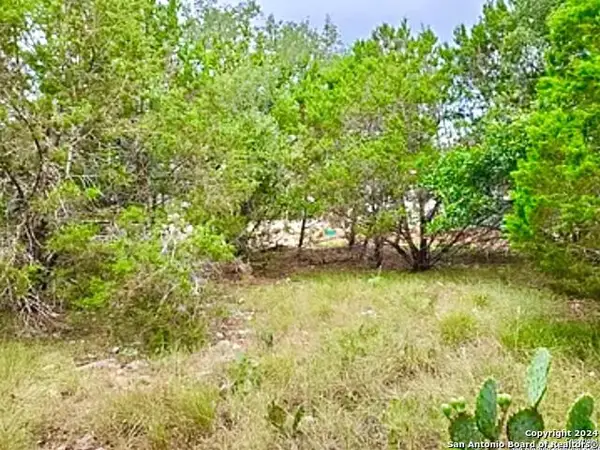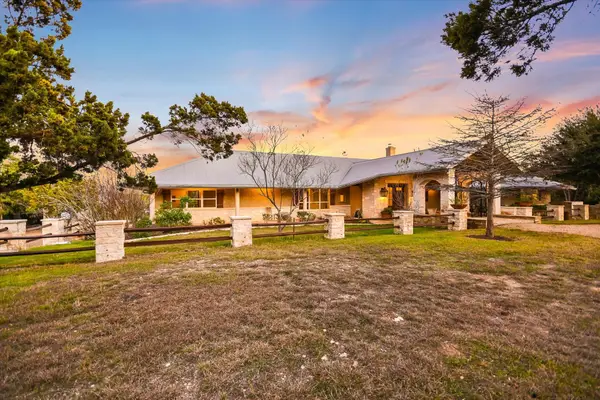312 Cielo Springs, Blanco, TX 78606
Local realty services provided by:ERA Brokers Consolidated
Listed by: autumn neuenschwander(830) 470-0422, aneuen@kw.com
Office: keller williams heritage
MLS#:1838283
Source:SABOR
Price summary
- Price:$1,685,000
- Price per sq. ft.:$371.31
- Monthly HOA dues:$33.33
About this home
Welcome to this extraordinary 5.41-acre property, located just one mile from the charming town of Blanco, TX, nestled in a serene and exclusive gated community of Cielo Springs. With stunning Hill Country views, this property offers the perfect blend of luxury, privacy, and convenience. The main residence is an impressive 4,538 sq ft, two-story home featuring spacious living areas, an abundance of natural light, and high-end finishes throughout. The home boasts a grand library, perfect for reading or working from home, and a top-of-the-line kitchen outfitted with Miele & Viking appliances that will delight any chef. The spacious primary suite offers a luxurious retreat, with a spa-like bathroom featuring heated tiled floors for added comfort. With four bedrooms, three and a half bathrooms, a walk-in gun vault, wood & gas fireplaces, and a stunning pool with a large deck and pergola, this home is designed for both relaxation and entertainment. For those who appreciate versatility and extra space, this property also includes a 30x50 barn, with a 1,065 sq ft heated apartment on the second story, perfect for guests. The main floor of the barn houses a heated 636 sq ft workshop, complete with a half bathroom for convenience. The property is thoughtfully designed for outdoor living with a fenced-in orchard, raised garden beds, and a greenhouse, perfect for the gardening enthusiast or those looking to live off the land. The property also includes a 20kw Generac generator, ensuring peace of mind during any power outages. This beautiful estate offers the ideal blend of luxury living and country charm, all within a short distance from Blanco's vibrant town center. Don't miss out on this one-of-a-kind Hill Country gem!
Contact an agent
Home facts
- Year built:2019
- Listing ID #:1838283
- Added:342 day(s) ago
- Updated:January 08, 2026 at 08:21 AM
Rooms and interior
- Bedrooms:4
- Total bathrooms:4
- Full bathrooms:3
- Half bathrooms:1
- Living area:4,538 sq. ft.
Heating and cooling
- Cooling:Three+ Central
- Heating:Central, Electric
Structure and exterior
- Roof:Composition, Metal
- Year built:2019
- Building area:4,538 sq. ft.
- Lot area:5.41 Acres
Schools
- High school:Blanco
- Middle school:Blanco
- Elementary school:Blanco
Utilities
- Water:City, Water Storage, Water System
- Sewer:City, Septic
Finances and disclosures
- Price:$1,685,000
- Price per sq. ft.:$371.31
- Tax amount:$14,548 (2024)
New listings near 312 Cielo Springs
- New
 $795,000Active3 beds 1 baths820 sq. ft.
$795,000Active3 beds 1 baths820 sq. ft.543 Narrows Rd, Blanco, TX 78606
MLS# 5721746Listed by: BEYCOME BROKERAGE REALTY LLC - New
 $249,500Active3 beds 2 baths1,232 sq. ft.
$249,500Active3 beds 2 baths1,232 sq. ft.632 Academy St B St, Blanco, TX 78606
MLS# 6355386Listed by: VALLONE REAL ESTATE II - New
 $249,500Active3 beds 2 baths1,232 sq. ft.
$249,500Active3 beds 2 baths1,232 sq. ft.632 Academy B, Blanco, TX 78606
MLS# 1931783Listed by: VALLONE REAL ESTATE - New
 $799,000Active3 beds 2 baths2,226 sq. ft.
$799,000Active3 beds 2 baths2,226 sq. ft.1367 Rolling Hills Rd, Blanco, TX 78606
MLS# 1931667Listed by: ALL CITY SAN ANTONIO REGISTERED SERIES - Open Sat, 11am to 2pmNew
 $570,000Active4 beds 2 baths2,153 sq. ft.
$570,000Active4 beds 2 baths2,153 sq. ft.105 Nicholas Weeks, Blanco, TX 78606
MLS# 1931649Listed by: KELLER WILLIAMS HERITAGE - New
 $57,000Active0.32 Acres
$57,000Active0.32 Acres121 N Lon Price, Blanco, TX 78606
MLS# 1931632Listed by: EXP REALTY - New
 $48,500Active0.33 Acres
$48,500Active0.33 Acres213 George Dolson, Blanco, TX 78606
MLS# 1930952Listed by: REDBIRD REALTY LLC - New
 $51,500Active0.29 Acres
$51,500Active0.29 Acres215 George Dolson, Blanco, TX 78606
MLS# 1930954Listed by: REDBIRD REALTY LLC - New
 $105,000Active0.2 Acres
$105,000Active0.2 Acres119 N John Bird, Blanco, TX 78606
MLS# 1930832Listed by: SAN ANTONIO ELITE REALTY - New
 $1,122,500Active3 beds 3 baths3,265 sq. ft.
$1,122,500Active3 beds 3 baths3,265 sq. ft.1984 Divide Pass, Blanco, TX 78606
MLS# 3135594Listed by: COMPASS RE TEXAS, LLC
