10206 Daylily, Boerne, TX 78006
Local realty services provided by:ERA EXPERTS
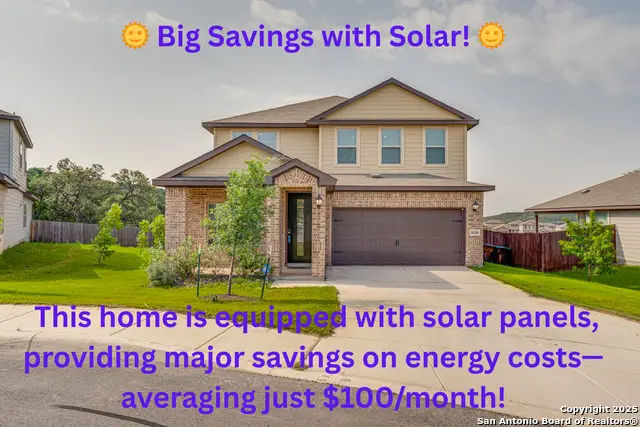

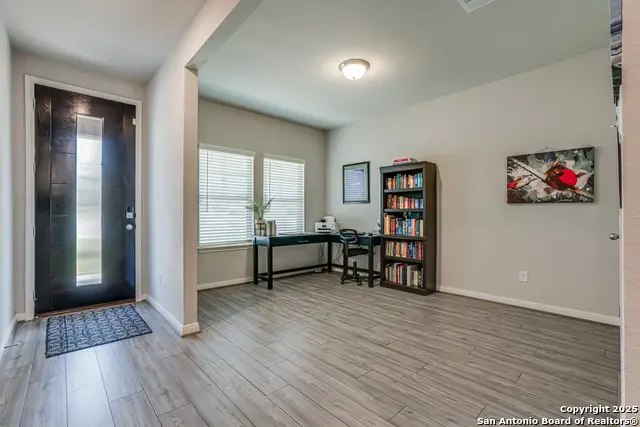
10206 Daylily,Boerne, TX 78006
$409,000
- 4 Beds
- 4 Baths
- 2,871 sq. ft.
- Single family
- Active
Listed by:stephanie jewett(210) 325-9595, spaxton@phyllisbrowning.com
Office:phyllis browning company
MLS#:1868978
Source:SABOR
Price summary
- Price:$409,000
- Price per sq. ft.:$142.46
- Monthly HOA dues:$25
About this home
This is the one you've been waiting for-better than new and packed with value! Not only is this the best-priced home per square foot in the neighborhood, but it also includes owned solar panels and a brand-new reverse osmosis system. Don't miss this incredible opportunity to save now and long-term! Welcome to your smart, sustainable home in Boerne! Built by Meritage and thoughtfully designed with energy-saving features like foam insulation and fully paid-off solar panels this 4-bedroom, 3.5-bath home helps keep utility bills low - think under $100/month in the summer and even less in the winter. Located in a quiet neighborhood with Hill Country charm, you're just minutes from I-10 and an easy drive to La Cantera, The Rim, and Six Flags Fiesta Texas for shopping, dining, and fun. Inside, you'll find a welcoming open floor plan with a flex space up front, a kitchen with stainless steel appliances, newly installed REVERSE OSMOSIS system, and a large island that opens to the living and dining areas - perfect for everyday living or casual get-togethers. The primary suite overlooks a peaceful backyard and includes a private bath with double vanities, a walk-in shower, and a spacious closet. Each secondary bedroom offers plenty of room and natural light. Out back, enjoy a covered patio and a fully fenced yard, great for relaxing or entertaining.You'll love the peace and quiet-no one will ever build behind this home! With highly rated schools nearby and modern efficiency built in, this home is a great fit for anyone looking to live comfortably and save on energy costs.
Contact an agent
Home facts
- Year built:2022
- Listing Id #:1868978
- Added:92 day(s) ago
- Updated:August 22, 2025 at 02:41 PM
Rooms and interior
- Bedrooms:4
- Total bathrooms:4
- Full bathrooms:3
- Half bathrooms:1
- Living area:2,871 sq. ft.
Heating and cooling
- Cooling:Heat Pump, One Central
- Heating:Central, Natural Gas
Structure and exterior
- Roof:Composition
- Year built:2022
- Building area:2,871 sq. ft.
- Lot area:0.18 Acres
Schools
- High school:Clark
- Middle school:Rawlinson
- Elementary school:Sara B McAndrew
Utilities
- Water:Water System
- Sewer:Sewer System
Finances and disclosures
- Price:$409,000
- Price per sq. ft.:$142.46
- Tax amount:$9,278 (2024)
New listings near 10206 Daylily
- New
 $1,100,000Active4 beds 3 baths2,892 sq. ft.
$1,100,000Active4 beds 3 baths2,892 sq. ft.136 W Evergreen, Boerne, TX 78006
MLS# 1894711Listed by: SAN ANTONIO ELITE REALTY - New
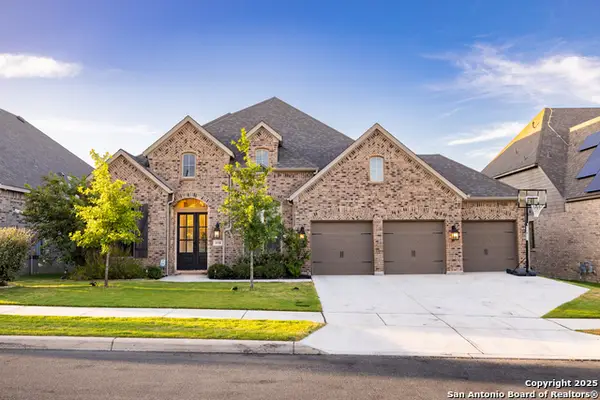 $720,000Active4 beds 4 baths3,096 sq. ft.
$720,000Active4 beds 4 baths3,096 sq. ft.118 Wild Rose Hill, Boerne, TX 78006
MLS# 1894634Listed by: TROPHY PROPERTIES, LLC - New
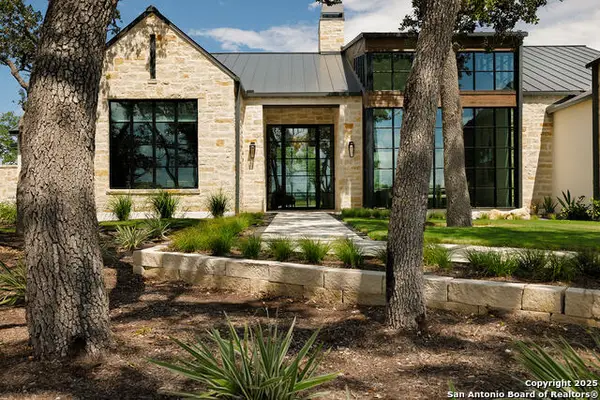 $2,397,000Active3 beds 4 baths
$2,397,000Active3 beds 4 baths204 Easy Money, Boerne, TX 78006
MLS# 1894569Listed by: EXP REALTY - New
 $513,990Active4 beds 3 baths2,295 sq. ft.
$513,990Active4 beds 3 baths2,295 sq. ft.10425 Bluefish Way, Boerne, TX 78006
MLS# 1894524Listed by: MERITAGE HOMES REALTY - New
 $537,225Active4 beds 4 baths2,961 sq. ft.
$537,225Active4 beds 4 baths2,961 sq. ft.111 Telford, Boerne, TX 78006
MLS# 1894502Listed by: LAUGHY HILGER GROUP REAL ESTATE - New
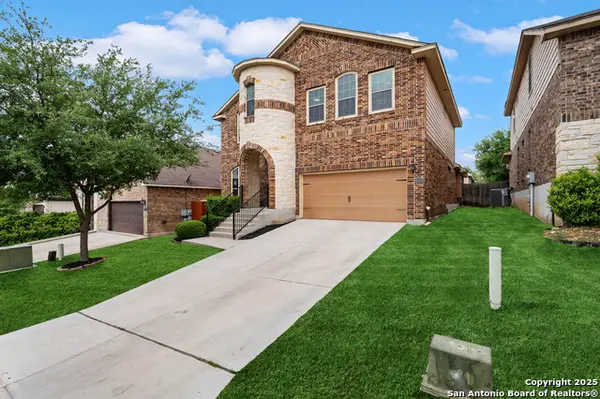 $500,000Active5 beds 4 baths3,284 sq. ft.
$500,000Active5 beds 4 baths3,284 sq. ft.8723 Poppy Hls, Boerne, TX 78015
MLS# 1894476Listed by: EVOKE REALTY - New
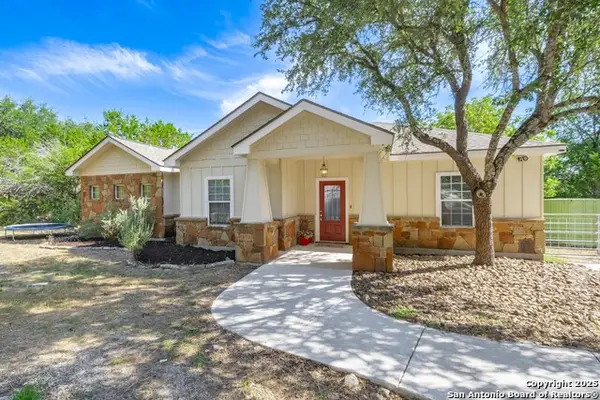 $440,000Active3 beds 2 baths1,745 sq. ft.
$440,000Active3 beds 2 baths1,745 sq. ft.202 Roaring Creek Dr, Boerne, TX 78006
MLS# 1894421Listed by: WATTERS INTERNATIONAL REALTY - New
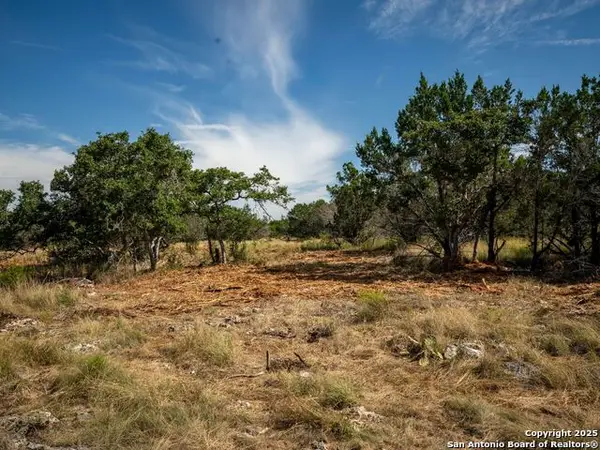 $735,000Active10.19 Acres
$735,000Active10.19 AcresLOT 11 Wainright Springs, Boerne, TX 78006
MLS# 1894263Listed by: KUPER SOTHEBY'S INT'L REALTY - New
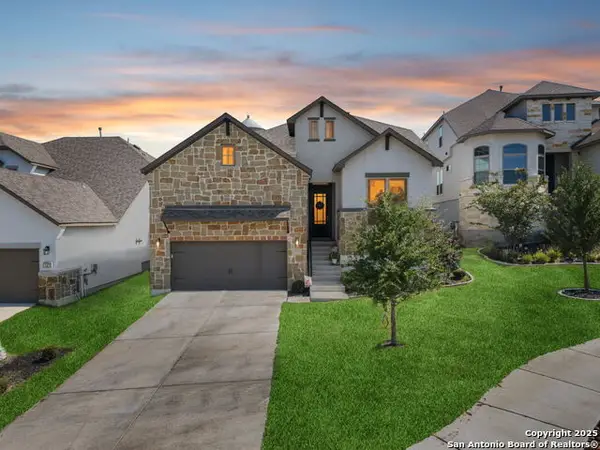 $620,000Active4 beds 3 baths3,024 sq. ft.
$620,000Active4 beds 3 baths3,024 sq. ft.125 Amarosa, Boerne, TX 78006
MLS# 1894260Listed by: KELLER WILLIAMS CITY-VIEW - New
 $2,150,000Active4 beds 4 baths4,530 sq. ft.
$2,150,000Active4 beds 4 baths4,530 sq. ft.108 Cornerstone, Boerne, TX 78006
MLS# 1894107Listed by: CR REALTY, LLC
