10455 Star Mica, Boerne, TX 78006
Local realty services provided by:ERA Colonial Real Estate
10455 Star Mica,Boerne, TX 78006
$889,000
- 5 Beds
- 5 Baths
- 3,711 sq. ft.
- Single family
- Pending
Listed by:mike hermes(210) 341-1400, mike@mikehermes.com
Office:the woodall group of texas
MLS#:1878390
Source:SABOR
Price summary
- Price:$889,000
- Price per sq. ft.:$239.56
- Monthly HOA dues:$62
About this home
Discover unparalleled luxury at 10455 Star Mica in the prestigious Sundance Ranch community - a 5 bed, 5 bath retreat spanning 3,842 sq ft on a 0.54acre lot on the greenbelt. Grand interiors & layout: Built in 2010, this two-story Spanish traditional home makes a breathtaking impression with soaring high ceilings and an open floor plan that connects multiple living areas-formal dining, sitting area, den, loft/game room, and media room-all flooded with natural light. Gourmet chef's kitchen: A massive island anchors the kitchen, which boasts granite countertops, walk-in pantry, breakfast bar, eat-in dining area, and premium-built-in stainless steel appliances-ideal for entertaining. Main-level convenience: Both the luxurious master suite and a guest bedroom and bath are located downstairs, offering privacy and ease. Entertainment-ready upstairs: The second level houses three more spacious bedrooms, two full baths, a generous game room/loft, and a fully equipped media room with a projector, screen, and immersive surround sound. Resort-style outdoor living: Step outside to your private oasis-no rear neighbors-where a heated inground pool, manicured lawn, and stone accented cabana with full bath await. The wrought iron fenced yard backs to peaceful greenbelt acreage for the ultimate in privacy and tranquility. Quality finishes & systems: Features include a stone/stucco exterior, huge windows overlooking the pool, and recent full exterior paint. A three-car side entry garage and attached laundry room add convenience. Prime location: Just 15 minutes from The RIM and La Cantera, this home blends serene hill country living with easy access to top-tier shopping, dining, and entertainment options-though you'll rarely want to leave your private paradise.
Contact an agent
Home facts
- Year built:2010
- Listing ID #:1878390
- Added:110 day(s) ago
- Updated:October 10, 2025 at 07:19 AM
Rooms and interior
- Bedrooms:5
- Total bathrooms:5
- Full bathrooms:5
- Living area:3,711 sq. ft.
Heating and cooling
- Cooling:Three+ Central
- Heating:Central, Natural Gas
Structure and exterior
- Roof:Composition
- Year built:2010
- Building area:3,711 sq. ft.
- Lot area:0.54 Acres
Schools
- High school:Louis D Brandeis
- Middle school:Rawlinson
- Elementary school:Sara B McAndrew
Utilities
- Water:Water System
- Sewer:Septic
Finances and disclosures
- Price:$889,000
- Price per sq. ft.:$239.56
- Tax amount:$13,357 (2023)
New listings near 10455 Star Mica
- New
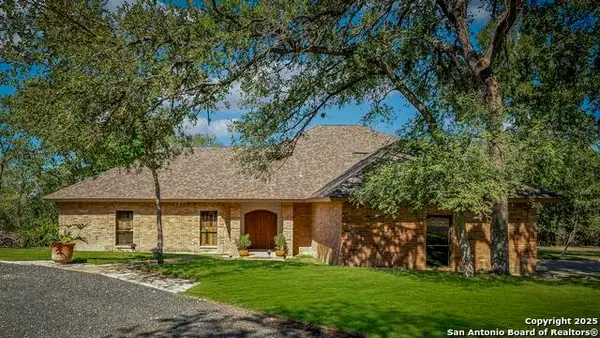 $725,000Active3 beds 3 baths2,641 sq. ft.
$725,000Active3 beds 3 baths2,641 sq. ft.127 Siebeneicher Rd, Boerne, TX 78006
MLS# 1915553Listed by: HILL COUNTRY HOME AND LAND LLC - New
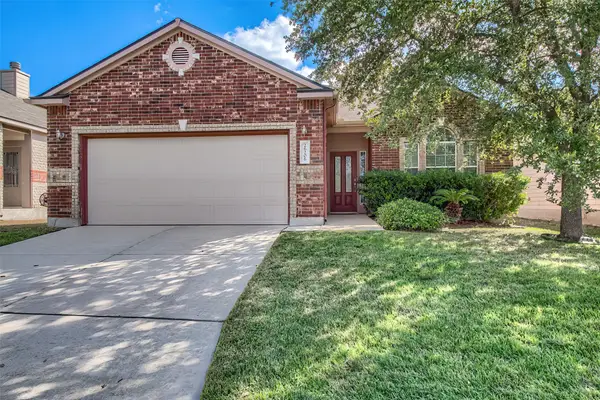 $375,000Active3 beds 2 baths1,977 sq. ft.
$375,000Active3 beds 2 baths1,977 sq. ft.26206 Presidio Cliff, Boerne, TX 78015
MLS# 88224240Listed by: REMINGTON PROPERTIES - New
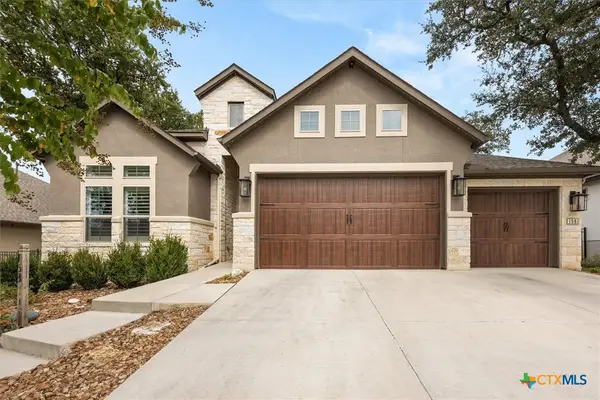 $699,000Active4 beds 3 baths2,938 sq. ft.
$699,000Active4 beds 3 baths2,938 sq. ft.158 Cool Rock, Boerne, TX 78006
MLS# 594707Listed by: LLOYD BARNES REAL ESTATE TEAM - Open Sun, 2 to 4pmNew
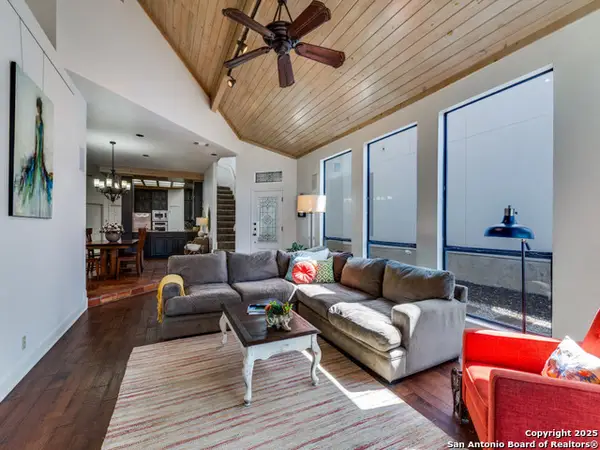 $545,000Active4 beds 4 baths2,500 sq. ft.
$545,000Active4 beds 4 baths2,500 sq. ft.29439 Summit Ridge, Boerne, TX 78015
MLS# 1915615Listed by: PHYLLIS BROWNING COMPANY - New
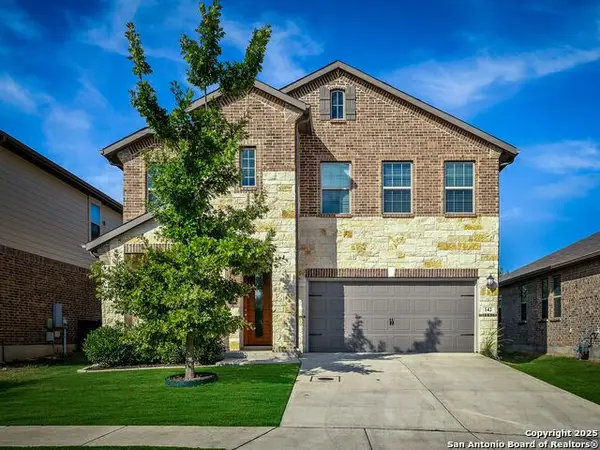 $420,000Active3 beds 3 baths2,470 sq. ft.
$420,000Active3 beds 3 baths2,470 sq. ft.142 Abbeydell, Boerne, TX 78015
MLS# 1915581Listed by: KUPER SOTHEBY'S INT'L REALTY - Open Sat, 12 to 3pmNew
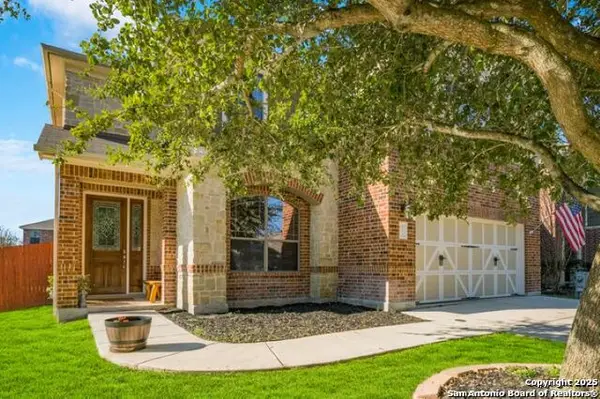 $445,000Active4 beds 3 baths2,912 sq. ft.
$445,000Active4 beds 3 baths2,912 sq. ft.245 Mustang Run, Boerne, TX 78006
MLS# 1915562Listed by: COLDWELL BANKER D'ANN HARPER - New
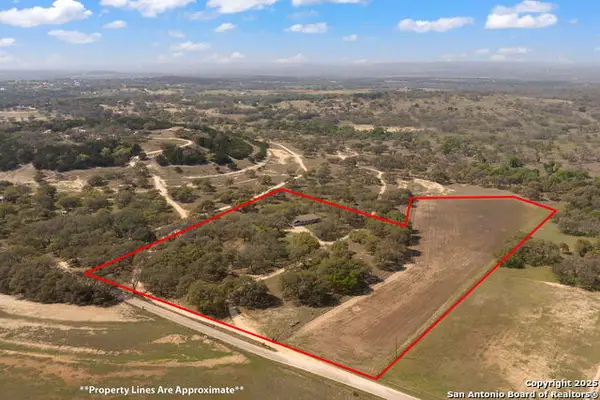 $714,900Active3 beds 2 baths1,965 sq. ft.
$714,900Active3 beds 2 baths1,965 sq. ft.22 Schmidt, Boerne, TX 78006
MLS# 1915506Listed by: RESI REALTY, LLC - New
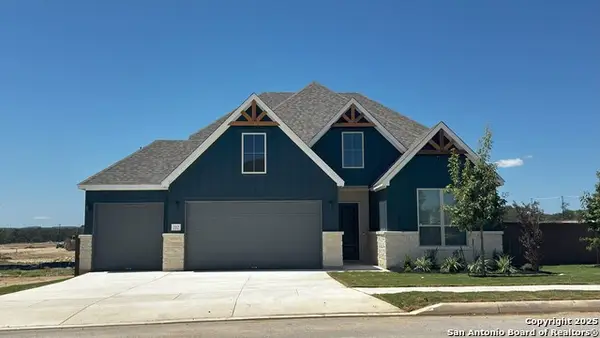 $599,500Active4 beds 3 baths3,256 sq. ft.
$599,500Active4 beds 3 baths3,256 sq. ft.212 Brown Swiss Ridge, Boerne, TX 78006
MLS# 1915483Listed by: MOVE UP AMERICA - New
 $1,455,000Active-- beds -- baths
$1,455,000Active-- beds -- baths26 Busby Rd, Boerne, TX 78006
MLS# 1914262Listed by: M. STAGERS REALTY PARTNERS - New
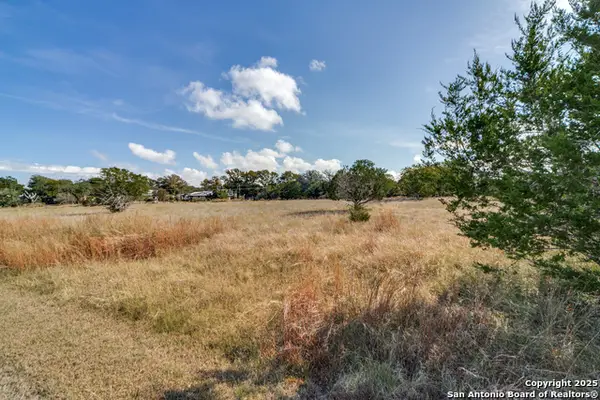 $139,900Active1.65 Acres
$139,900Active1.65 AcresLOT 45 River Trail, Boerne, TX 78006
MLS# 1915104Listed by: PHYLLIS BROWNING COMPANY
