117 Clear Springs Drive, Boerne, TX 78006
Local realty services provided by:ERA Experts
117 Clear Springs Drive,Boerne, TX 78006
$2,750,000
- 4 Beds
- 5 Baths
- 7,014 sq. ft.
- Single family
- Active
Listed by: patricia nelson(210) 387-3830, patti@pattinelsonluxury.com
Office: san antonio portfolio kw re
MLS#:1912657
Source:SABOR
Price summary
- Price:$2,750,000
- Price per sq. ft.:$392.07
- Monthly HOA dues:$45.83
About this home
This luxurious, custom home features a geodesic design combined with a hill country aesthetic creating a one-of-a-kind masterpiece with privacy and unparalleled views! The plan behind the geodesic design was to take full advantage of the natural lighting by using a pin wheel skylight and multiple dormer windows. When the sun goes down you, have stunning views of the starlite sky! The home is situated on 25.29 private, sprawling acres with over 1,500 feet of Guadalupe River Frontage! The property has dual private automatic gates and a meandering driveway that leads you to the main residence, pool and gardening areas, the shop and down to the river! Being nestled on an elevated section of River Mountain Ranch allows you to live an extraordinary hill country lifestyle. The vast and unique floor plan is special! Throughout every space, the different textures, tones, dormers, windows, fixtures and soaring ceilings all cohesively blend to create your very own art museum. Walls of floor to ceiling and wraparound around Pella windows and doors allow you to be one with nature! The views can be appreciated throughout the entirety of the home. The entertaining enthusiast will appreciate the formal and informal living areas. The focal point is the floor to ceiling telescoping style fireplace that separates the great room and a secondary living space! There is a serving bar conveniently positioned on each side for entertaining. One containing a wet bar and the other a wine and beverage cooler - ideal for all of your mixology and serving needs. For the culinarian - the gourmet kitchen will not disappoint! Features include upscale Viking appliances, a 6 burner gas range, double ovens and side-by-side sub-zero refrigerator and freezer! There is a plethora of custom cabinetry and workspace. The wraparound sitting bar has seating for up to 8 and offers a relaxed eating space. For more refined dining experiences and holiday gatherings, the separate dining room offers an abundance of space and a buffet style serving area! The primary suite is situated on the main level and is complete with a spa-infused bath, double vanity, soaking tub, a seamless glass walk-in shower and dual custom wardrobe rooms. Completing the main level are the private study with an abundance of built-in bookshelves, a game room or flex room, and utility room with an adjoining storage room. A striking suspended staircase leads you to the grand foyer with a double door entry - which exudes an atmosphere of an art gallery. This level also hosts two spacious guest bedrooms with en-suite baths, a window desk area and a private balcony with more exceptional views! For the in-laws and overnight night guests, there is a separate, attached wing which features its own entrance with an open patio, as well as an entrance into the home! This wing provides the ultimate experience and is complete with a living area, kitchenette, bedroom suite, full bath, a flex room, which could serve as a second bedroom and stackable washer and dryer hookups. The outdoor spaces were designed for year-round living and entertaining. From evenings in front of the fire to lounging in the sparkling pool or spa, boredom is not an option! The gardening enthusiast will enjoy the raised bed garden area and the greenhouse with electricity, water and fan system for planting. Sprawling lawns provide ample space for leisure and play! The Morton barn features an automatic door and is ideal for housing all of your outdoor equipment, boat or up to nine cars. The most extraordinary thing about 117 Clear Springs Drive is the utmost privacy and accessible river access. No more having to plan river trips away when you have the river running through your property. A natural limestone sitting area is the perfect spot for relaxing with your feet in the water. The river is also a great spot for visiting with guests and enjoying a swim on warm days! Come experience hill country living at its finest while creating memories.
Contact an agent
Home facts
- Year built:2003
- Listing ID #:1912657
- Added:96 day(s) ago
- Updated:January 08, 2026 at 02:50 PM
Rooms and interior
- Bedrooms:4
- Total bathrooms:5
- Full bathrooms:4
- Half bathrooms:1
- Living area:7,014 sq. ft.
Heating and cooling
- Cooling:Three+ Central, Two Window/Wall
- Heating:3+ Units, Central, Electric
Structure and exterior
- Roof:Metal
- Year built:2003
- Building area:7,014 sq. ft.
- Lot area:25.29 Acres
Schools
- High school:Call District
- Middle school:Call District
- Elementary school:Call District
Utilities
- Water:Private Well
- Sewer:Septic
Finances and disclosures
- Price:$2,750,000
- Price per sq. ft.:$392.07
- Tax amount:$32,270 (2025)
New listings near 117 Clear Springs Drive
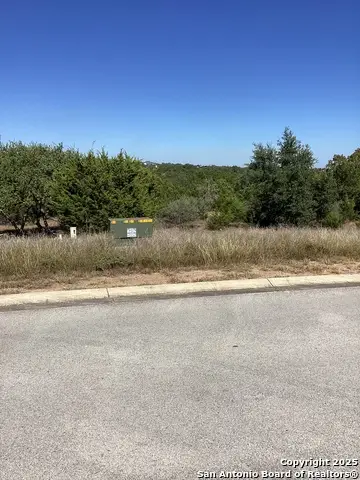 $149,500Active0.74 Acres
$149,500Active0.74 AcresLOT 2 Ledgestone Trl, Boerne, TX 78006
MLS# 1922271Listed by: VORTEX REALTY- New
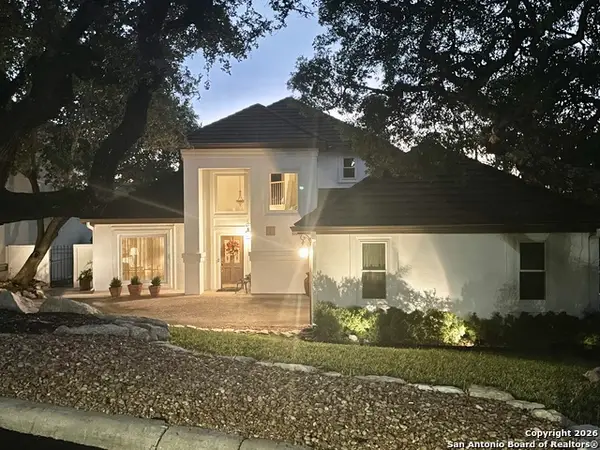 $575,000Active3 beds 3 baths2,031 sq. ft.
$575,000Active3 beds 3 baths2,031 sq. ft.29607 Terra Bella, Boerne, TX 78015
MLS# 1932242Listed by: HOMECITY REAL ESTATE - New
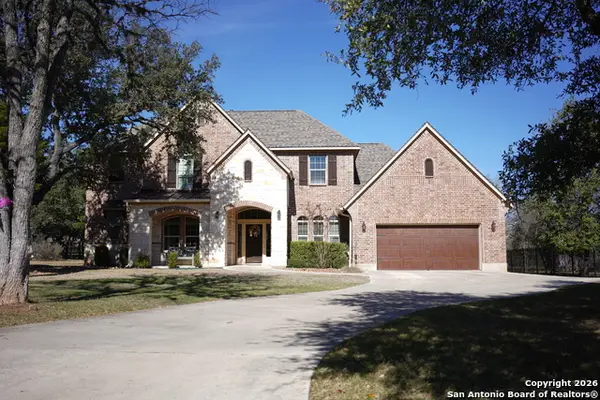 $915,000Active5 beds 5 baths3,560 sq. ft.
$915,000Active5 beds 5 baths3,560 sq. ft.113 Canyon Circle, Boerne, TX 78015
MLS# 1932075Listed by: ONE2THREE REALTY - New
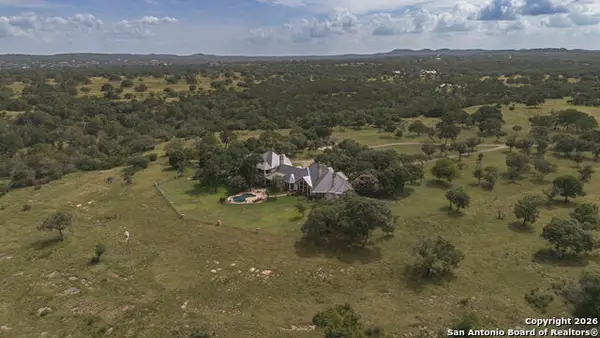 $4,750,000Active5 beds 6 baths7,000 sq. ft.
$4,750,000Active5 beds 6 baths7,000 sq. ft.241 Seewald, Boerne, TX 78006
MLS# 1932013Listed by: EXP REALTY - New
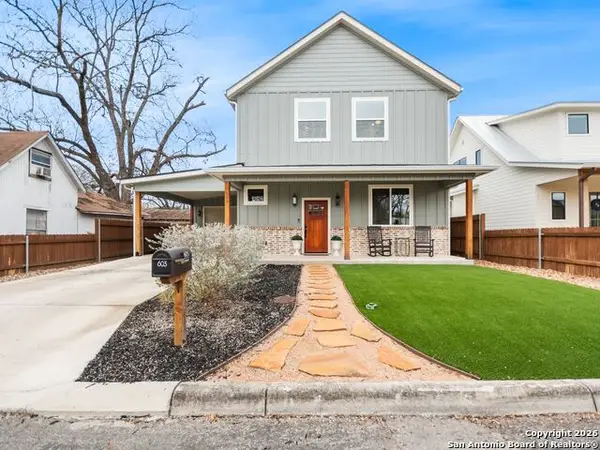 $1,150,000Active3 beds 3 baths2,860 sq. ft.
$1,150,000Active3 beds 3 baths2,860 sq. ft.603 Graham, Boerne, TX 78006
MLS# 1932063Listed by: KUPER SOTHEBY'S INT'L REALTY - New
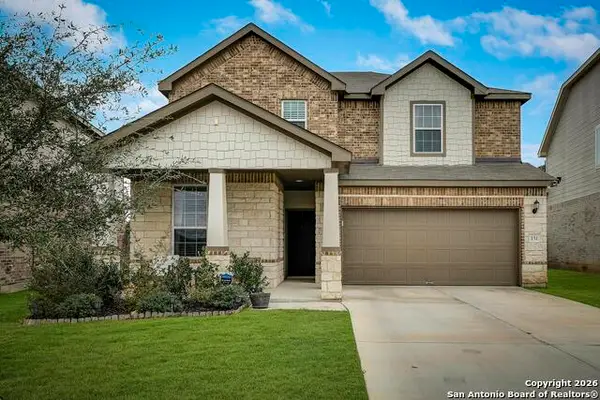 $435,000Active3 beds 3 baths2,234 sq. ft.
$435,000Active3 beds 3 baths2,234 sq. ft.151 Inverness, Boerne, TX 78015
MLS# 1931958Listed by: LAUGHY HILGER GROUP REAL ESTATE - New
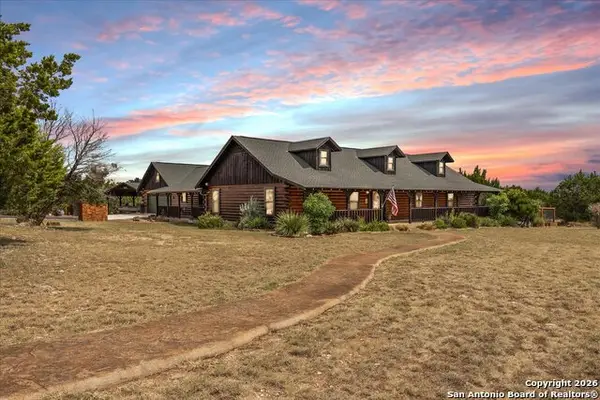 $819,900Active4 beds 3 baths3,148 sq. ft.
$819,900Active4 beds 3 baths3,148 sq. ft.112 N Star Court, Boerne, TX 78006
MLS# 1931654Listed by: HILL COUNTRY FLAT FEE REALTY - New
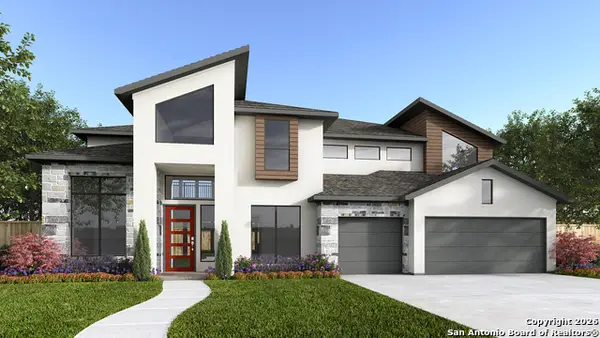 $1,088,900Active5 beds 7 baths4,285 sq. ft.
$1,088,900Active5 beds 7 baths4,285 sq. ft.221 Alonzo, Boerne, TX 78006
MLS# 1931738Listed by: PERRY HOMES REALTY, LLC - New
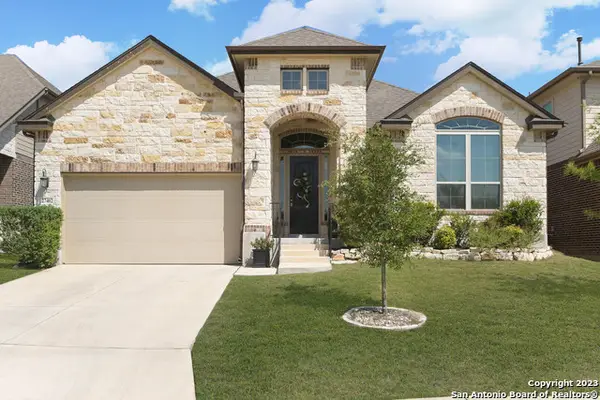 $515,000Active3 beds 3 baths2,455 sq. ft.
$515,000Active3 beds 3 baths2,455 sq. ft.27402 Camellia Trace, Boerne, TX 78015
MLS# 1931679Listed by: KELLER WILLIAMS BOERNE  $1,305,900Pending4 beds 5 baths3,992 sq. ft.
$1,305,900Pending4 beds 5 baths3,992 sq. ft.113 Laughing Dog, Boerne, TX 78006
MLS# 1931602Listed by: PERRY HOMES REALTY, LLC
