128 Skylight Trail Trl, Boerne, TX 78006
Local realty services provided by:ERA Experts
Listed by: leslie brown
Office: phyllis browning company
MLS#:2212446
Source:ACTRIS
128 Skylight Trail Trl,Boerne, TX 78006
$1,925,000
- 3 Beds
- 3 Baths
- 3,205 sq. ft.
- Single family
- Active
Price summary
- Price:$1,925,000
- Price per sq. ft.:$600.62
About this home
A rare property only 7 minutes to downtown Boerne, 128 Skylight Trail offers amazing views for miles. Situated on 41.48 private acres enjoying Wildlife Management exemption and a rainwater catchment system + backup well, access to the home is via a gated and paved driveway. The transitional Main home (c.2017)features 2 Bedrooms plus a flexible office, great room w/gas fireplace and open Kitchen w/custom cabinets opening to a deep covered patio to enjoy the amazing views. There is a connected apartment perfect for multi-generational living with separate entrance which offers living room, kitchen and separate bedroom. To service the home there is an oversized 2 car garage w/large climate controlled storage room plus a detached 1 car carport. The acreage is perfect for hiking, birding, light hunting and traversing...multiple vantage points are situated to take advantage of the miles and miles of Texas views. There are multiple ravines perfect for the adventurer who likes to explore...a wet weather pond could be renovated to hold water year around if desired. The gardening opportunities are immense here, from Native gardening to other types. This is the perfect spot for your country lifestyle in a close, convenient location with amazing views. Room for pool, barns, also! Award-winning Boerne Schools, Shopping & Restaurants are nearby!
Contact an agent
Home facts
- Year built:2017
- Listing ID #:2212446
- Updated:January 08, 2026 at 04:29 PM
Rooms and interior
- Bedrooms:3
- Total bathrooms:3
- Full bathrooms:3
- Living area:3,205 sq. ft.
Heating and cooling
- Cooling:Central, Electric
- Heating:Central, Electric
Structure and exterior
- Roof:Metal
- Year built:2017
- Building area:3,205 sq. ft.
Schools
- High school:Boerne HS
- Elementary school:Herff
Utilities
- Water:Cistern, Private, Well
- Sewer:Aerobic Septic
Finances and disclosures
- Price:$1,925,000
- Price per sq. ft.:$600.62
New listings near 128 Skylight Trail Trl
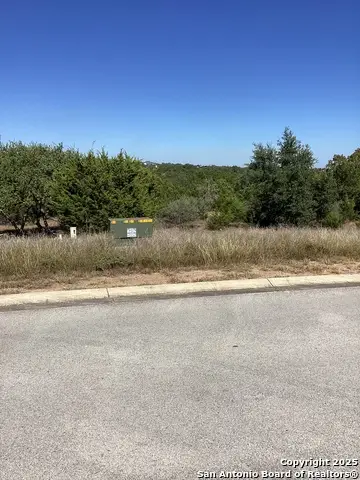 $149,500Active0.74 Acres
$149,500Active0.74 AcresLOT 2 Ledgestone Trl, Boerne, TX 78006
MLS# 1922271Listed by: VORTEX REALTY- New
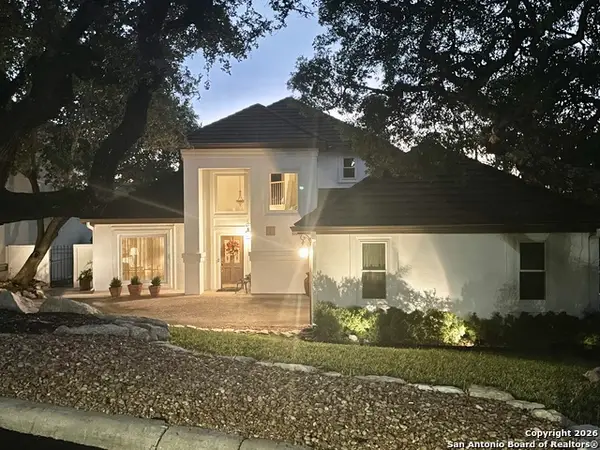 $575,000Active3 beds 3 baths2,031 sq. ft.
$575,000Active3 beds 3 baths2,031 sq. ft.29607 Terra Bella, Boerne, TX 78015
MLS# 1932242Listed by: HOMECITY REAL ESTATE - New
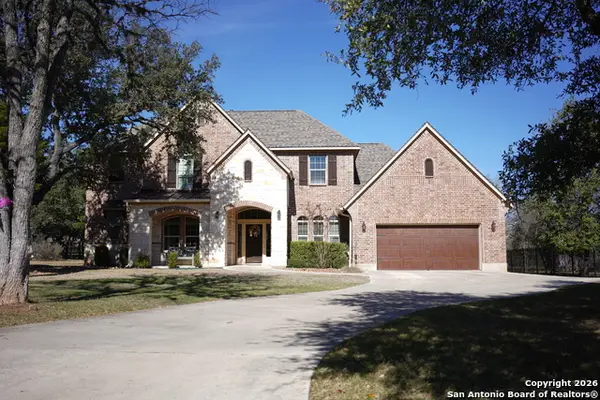 $915,000Active5 beds 5 baths3,560 sq. ft.
$915,000Active5 beds 5 baths3,560 sq. ft.113 Canyon Circle, Boerne, TX 78015
MLS# 1932075Listed by: ONE2THREE REALTY - New
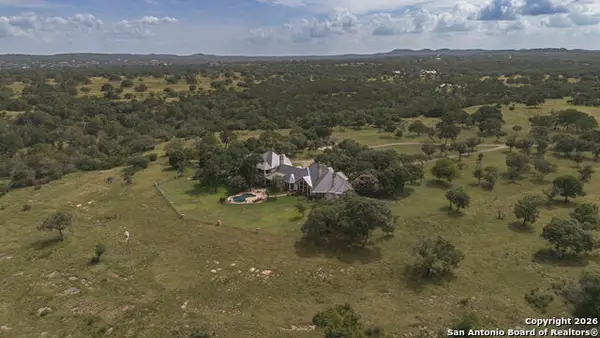 $4,750,000Active5 beds 6 baths7,000 sq. ft.
$4,750,000Active5 beds 6 baths7,000 sq. ft.241 Seewald, Boerne, TX 78006
MLS# 1932013Listed by: EXP REALTY - New
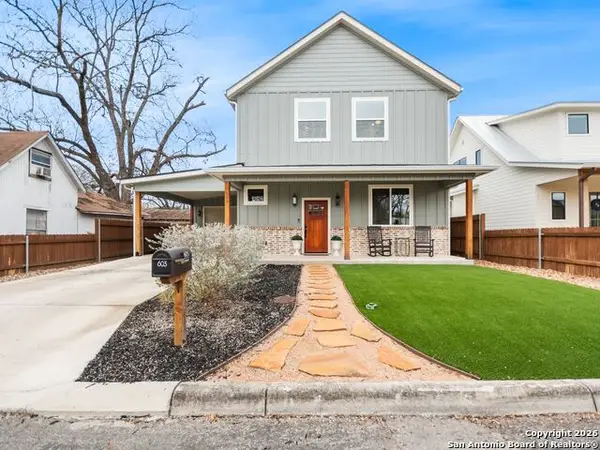 $1,150,000Active3 beds 3 baths2,860 sq. ft.
$1,150,000Active3 beds 3 baths2,860 sq. ft.603 Graham, Boerne, TX 78006
MLS# 1932063Listed by: KUPER SOTHEBY'S INT'L REALTY - New
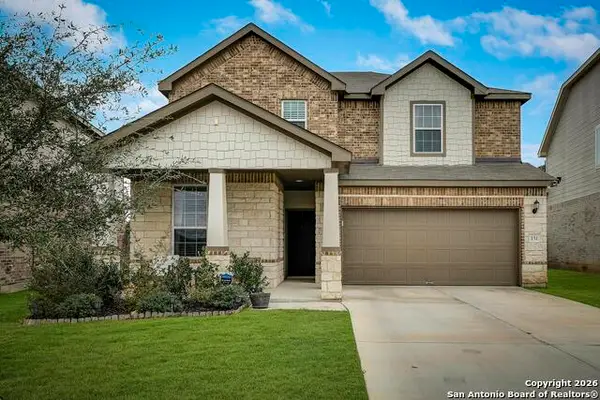 $435,000Active3 beds 3 baths2,234 sq. ft.
$435,000Active3 beds 3 baths2,234 sq. ft.151 Inverness, Boerne, TX 78015
MLS# 1931958Listed by: LAUGHY HILGER GROUP REAL ESTATE - New
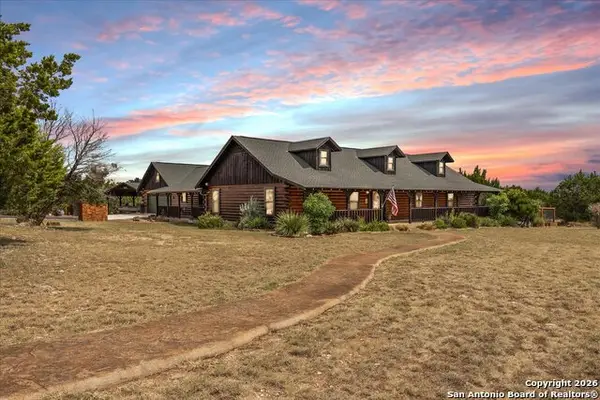 $819,900Active4 beds 3 baths3,148 sq. ft.
$819,900Active4 beds 3 baths3,148 sq. ft.112 N Star Court, Boerne, TX 78006
MLS# 1931654Listed by: HILL COUNTRY FLAT FEE REALTY - New
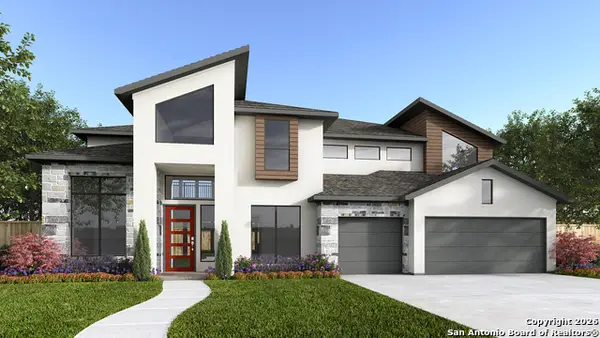 $1,088,900Active5 beds 7 baths4,285 sq. ft.
$1,088,900Active5 beds 7 baths4,285 sq. ft.221 Alonzo, Boerne, TX 78006
MLS# 1931738Listed by: PERRY HOMES REALTY, LLC - New
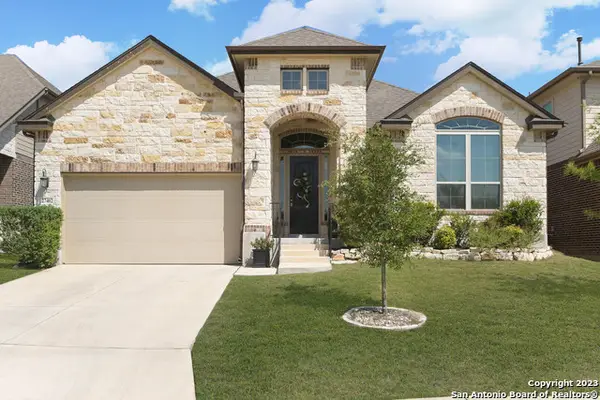 $515,000Active3 beds 3 baths2,455 sq. ft.
$515,000Active3 beds 3 baths2,455 sq. ft.27402 Camellia Trace, Boerne, TX 78015
MLS# 1931679Listed by: KELLER WILLIAMS BOERNE  $1,305,900Pending4 beds 5 baths3,992 sq. ft.
$1,305,900Pending4 beds 5 baths3,992 sq. ft.113 Laughing Dog, Boerne, TX 78006
MLS# 1931602Listed by: PERRY HOMES REALTY, LLC
