2428 Clubs Dr, Boerne, TX 78006
Local realty services provided by:ERA Experts
Listed by:richard grimesrick@the-grimes-group.com
Office:san antonio portfolio kw re
MLS#:1707466
Source:SABOR
Price summary
- Price:$4,999,999
- Price per sq. ft.:$589.9
- Monthly HOA dues:$225
About this home
Welcome To A Timeless Masterpiece Built By Robert Thornton. Exquisite Museum Meets The Warm Touches Of Home In This Meticulously Cared-For Single Story Custom Home In The Fabulous Cordillera Ranch Community. As Soon As You Open The Heavy Walnut Door, Your Senses Will Awaken To The Thoughtfulness And Quality Of Every Detail, Every Design, Every Material. Luxurious Travertine Leads You From The Grand Entrance To The Great Room, Highlighted By A Gorgeous Stone Fireplace. Flow Seamlessly Into The Chef's Kitchen, Featuring Leathered Granite Countertops, Walnut Cabinetry, Huge Subzero Refrigerator, Wolf Double Range Cooktop, And More. Down One Fabulous Art-Lined Hallway Sits The Master Wing, Including Extraordinary Master Bed And Bath, Plus Large Study With Built-In Gun Safe And Safe Room, Mirrored Exercise Room, An Incredible Professionally-Designed Media Room Built To Inspire Awe, And Rotunda With Refrigerated Drawers For Storing Your Favorite Beverages. Opposite the Master Wing You Will Find Three Additional Spacious Bedrooms, A Breathtaking Wine Room, And An Elegant Game Room, Bar And Custom Remote Shades. Step Outside And You Will Find That The Wonder Of The Inside Space Is Mirrored In An Outside Paradise. Relax With A Glass Of Wine In Your Outdoor Living Area With Remarkable Stone Fireplace And Sound System, Or Prepare Any Meal In The Outdoor Kitchen, Grill And Copper Vent Hood, Cooktop, Refrigerator, Warming Drawer, Sink And Dishwasher. And You Can Start And Finish Your Days In The Magnificent Pool And Hot Tub That Sits On A Rare Double Lot Overlooking 20 Plus Miles Of Spectacular Hill Country Views. MASTER FULL GOLF RIGHT AVAILABLE. Excellent Boerne Schools With No City Tax. Minutes To Boerne, The Rim, La Cantera For Shopping, Entertainment, Medical And Restaurants. An Incredible Estate.
Contact an agent
Home facts
- Year built:2011
- Listing ID #:1707466
- Added:807 day(s) ago
- Updated:October 10, 2025 at 01:44 PM
Rooms and interior
- Bedrooms:4
- Total bathrooms:6
- Full bathrooms:4
- Half bathrooms:2
- Living area:8,476 sq. ft.
Heating and cooling
- Cooling:Three+ Central, Zoned
- Heating:Central, Electric
Structure and exterior
- Roof:Tile
- Year built:2011
- Building area:8,476 sq. ft.
- Lot area:2.34 Acres
Schools
- High school:Call District
- Middle school:Call District
- Elementary school:Call District
Utilities
- Water:Water System
- Sewer:Sewer System
Finances and disclosures
- Price:$4,999,999
- Price per sq. ft.:$589.9
- Tax amount:$64,577 (2023)
New listings near 2428 Clubs Dr
- New
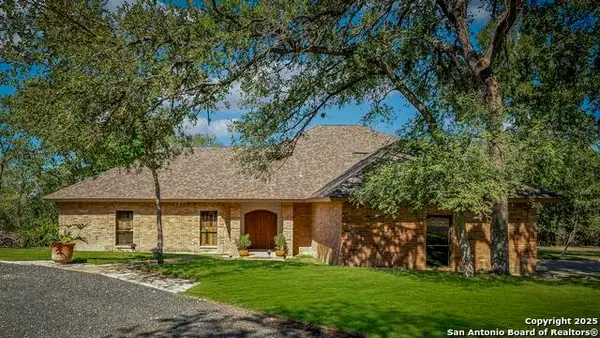 $725,000Active3 beds 3 baths2,641 sq. ft.
$725,000Active3 beds 3 baths2,641 sq. ft.127 Siebeneicher Rd, Boerne, TX 78006
MLS# 1915553Listed by: HILL COUNTRY HOME AND LAND LLC - New
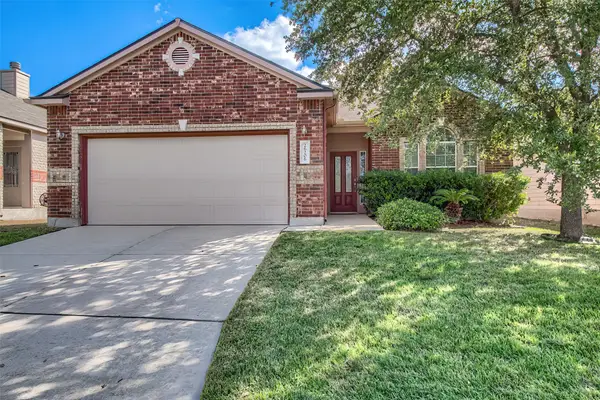 $375,000Active3 beds 2 baths1,977 sq. ft.
$375,000Active3 beds 2 baths1,977 sq. ft.26206 Presidio Cliff, Boerne, TX 78015
MLS# 88224240Listed by: REMINGTON PROPERTIES - New
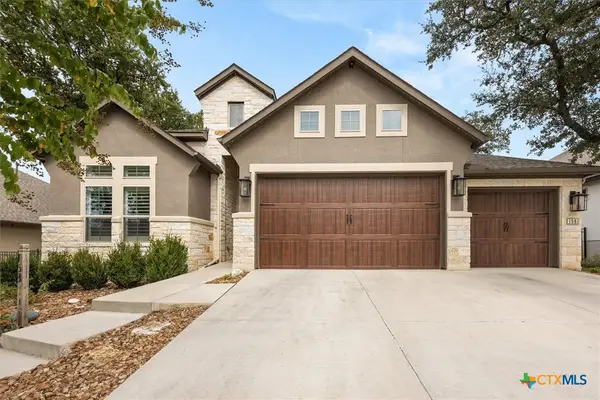 $699,000Active4 beds 3 baths2,938 sq. ft.
$699,000Active4 beds 3 baths2,938 sq. ft.158 Cool Rock, Boerne, TX 78006
MLS# 594707Listed by: LLOYD BARNES REAL ESTATE TEAM - New
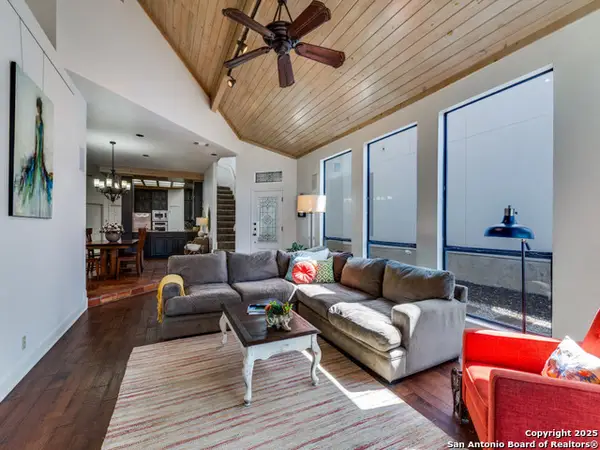 $545,000Active4 beds 4 baths2,500 sq. ft.
$545,000Active4 beds 4 baths2,500 sq. ft.29439 Summit Ridge, Boerne, TX 78015
MLS# 1915615Listed by: PHYLLIS BROWNING COMPANY - New
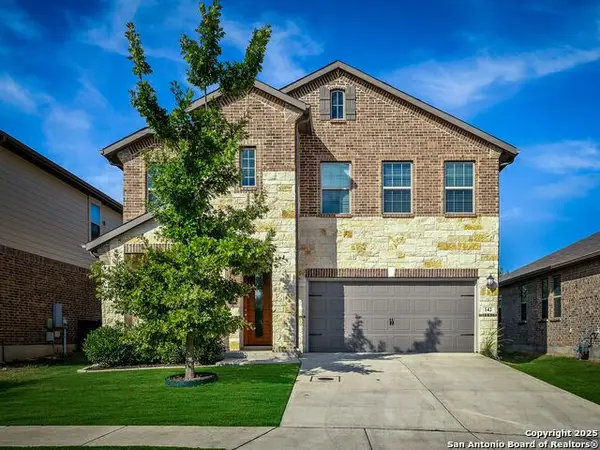 $420,000Active3 beds 3 baths2,470 sq. ft.
$420,000Active3 beds 3 baths2,470 sq. ft.142 Abbeydell, Boerne, TX 78015
MLS# 1915581Listed by: KUPER SOTHEBY'S INT'L REALTY - Open Sat, 12 to 3pmNew
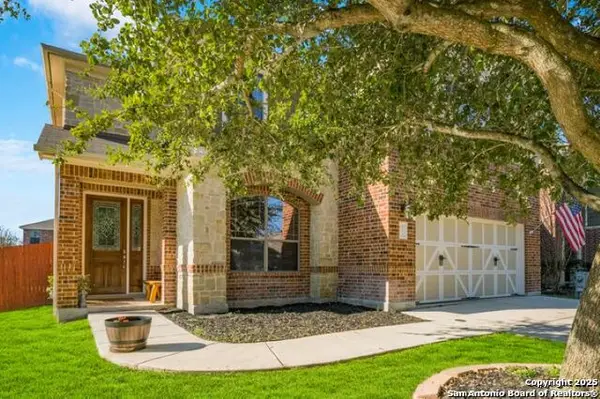 $445,000Active4 beds 3 baths2,912 sq. ft.
$445,000Active4 beds 3 baths2,912 sq. ft.245 Mustang Run, Boerne, TX 78006
MLS# 1915562Listed by: COLDWELL BANKER D'ANN HARPER - New
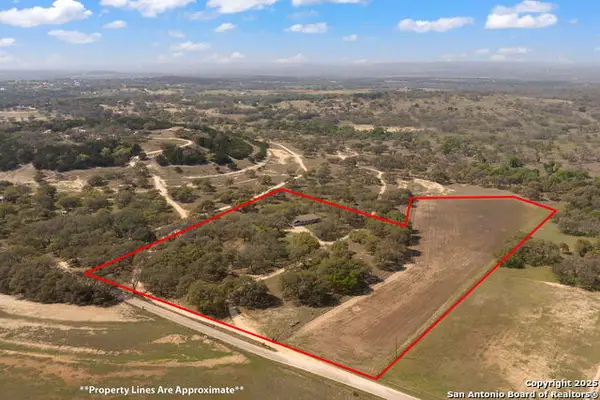 $714,900Active3 beds 2 baths1,965 sq. ft.
$714,900Active3 beds 2 baths1,965 sq. ft.22 Schmidt, Boerne, TX 78006
MLS# 1915506Listed by: RESI REALTY, LLC - New
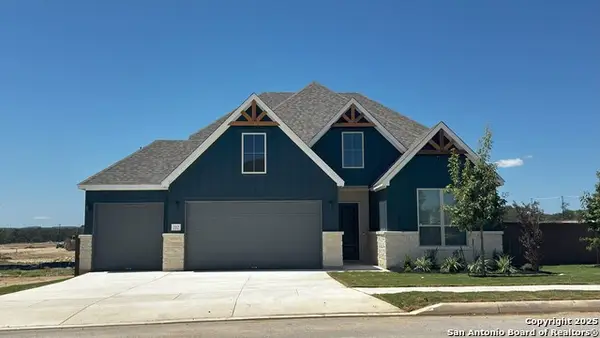 $599,500Active4 beds 3 baths3,256 sq. ft.
$599,500Active4 beds 3 baths3,256 sq. ft.212 Brown Swiss Ridge, Boerne, TX 78006
MLS# 1915483Listed by: MOVE UP AMERICA - New
 $1,455,000Active-- beds -- baths
$1,455,000Active-- beds -- baths26 Busby Rd, Boerne, TX 78006
MLS# 1914262Listed by: M. STAGERS REALTY PARTNERS - New
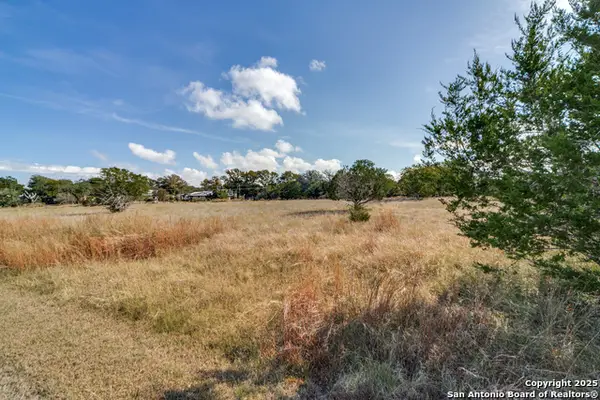 $139,900Active1.65 Acres
$139,900Active1.65 AcresLOT 45 River Trail, Boerne, TX 78006
MLS# 1915104Listed by: PHYLLIS BROWNING COMPANY
