26011 Cotaco Creek Tx, Boerne, TX 78006
Local realty services provided by:ERA Experts
26011 Cotaco Creek Tx,Boerne, TX 78006
$2,100,000
- 5 Beds
- 6 Baths
- 4,700 sq. ft.
- Single family
- Active
Listed by: moises morales(210) 294-0426, moralesrealtytx@gmail.com
Office: lpt realty, llc.
MLS#:1906990
Source:SABOR
Price summary
- Price:$2,100,000
- Price per sq. ft.:$446.81
- Monthly HOA dues:$120
About this home
This home qualifies for builder concessions to help with your down payment or interest rate! Welcome to 26011 Cotaco Creek, a custom one-story home set on a level one-acre lot surrounded by majestic oak trees in Boerne's coveted Pecan Springs Ranch. This 4,700 sq. ft. residence offers 5 spacious bedrooms with en-suite baths, a versatile study/flex room, and a fully detached casita complete with kitchenette, bedroom, full bath, and closet-ideal for guests or extended stays. The expansive living area is highlighted by soaring 27-ft ceilings with decorative wood beams, while the gourmet kitchen features premium Dacor appliances, a gas stove with pot filler, hidden pantry, elegant French doors, and a butler's pantry with wine fridge and space for a second refrigerator. Outdoor living is equally impressive with a covered patio, outdoor kitchen, fireplace, and a heated pool with spa for year-round enjoyment. Community amenities include a planned recreation park with pavilion, playground, and walking trails, plus access to a scenic 32-acre nature park with 2-3 miles of paved biking and walking paths. A rare opportunity to own a luxury custom home in one of Boerne's premier neighborhoods.
Contact an agent
Home facts
- Year built:2024
- Listing ID #:1906990
- Added:442 day(s) ago
- Updated:January 04, 2026 at 06:21 PM
Rooms and interior
- Bedrooms:5
- Total bathrooms:6
- Full bathrooms:5
- Half bathrooms:1
- Living area:4,700 sq. ft.
Heating and cooling
- Cooling:Three+ Central
- Heating:Central, Electric
Structure and exterior
- Roof:Metal
- Year built:2024
- Building area:4,700 sq. ft.
- Lot area:1.01 Acres
Schools
- High school:Clark
- Middle school:Rawlinson
- Elementary school:Sara B McAndrew
Utilities
- Water:Water System
- Sewer:Aerobic Septic
Finances and disclosures
- Price:$2,100,000
- Price per sq. ft.:$446.81
- Tax amount:$25,766 (2025)
New listings near 26011 Cotaco Creek Tx
- New
 $699,000Active4 beds 3 baths2,711 sq. ft.
$699,000Active4 beds 3 baths2,711 sq. ft.120 River View, Boerne, TX 78006
MLS# 1931291Listed by: ALLIANCE REALTY GROUP - New
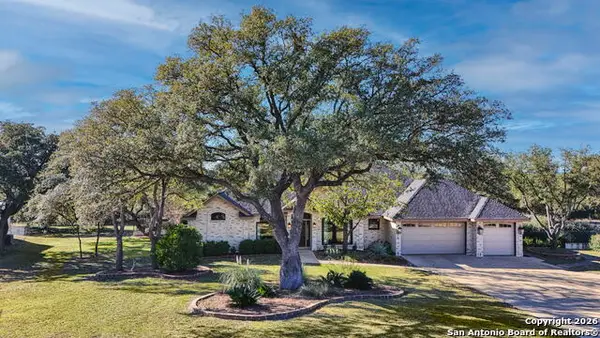 $875,000Active4 beds 4 baths3,840 sq. ft.
$875,000Active4 beds 4 baths3,840 sq. ft.8240 Pimlico Ln, Boerne, TX 78015
MLS# 1929893Listed by: PHYLLIS BROWNING COMPANY - New
 $2,950,000Active5 beds 3 baths3,626 sq. ft.
$2,950,000Active5 beds 3 baths3,626 sq. ft.115 Spanish Pass, Boerne, TX 78006
MLS# 1931220Listed by: LEGACY BROKER GROUP - New
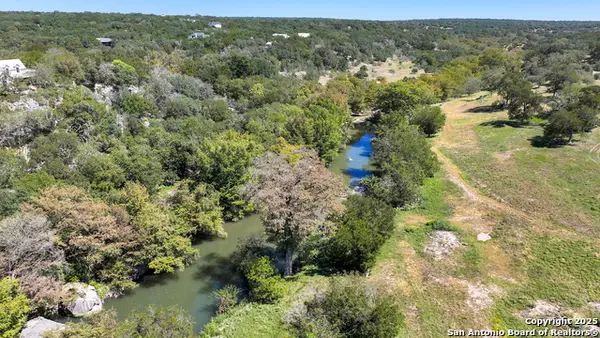 $85,999Active0.57 Acres
$85,999Active0.57 Acres113 River View Dr, Boerne, TX 78006
MLS# 1931204Listed by: JB GOODWIN, REALTORS - New
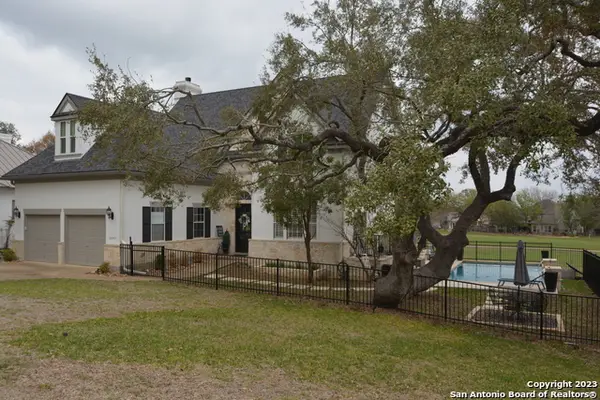 $634,999Active4 beds 3 baths2,769 sq. ft.
$634,999Active4 beds 3 baths2,769 sq. ft.29707 Fairway Bluff, Boerne, TX 78015
MLS# 1931050Listed by: NEWSON REALTY - New
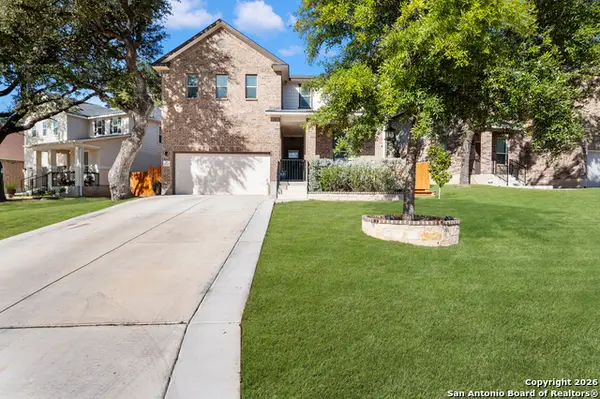 $449,999Active3 beds 3 baths2,403 sq. ft.
$449,999Active3 beds 3 baths2,403 sq. ft.8049 San Mirienda, Boerne, TX 78015
MLS# 1931068Listed by: EVOKE REALTY - New
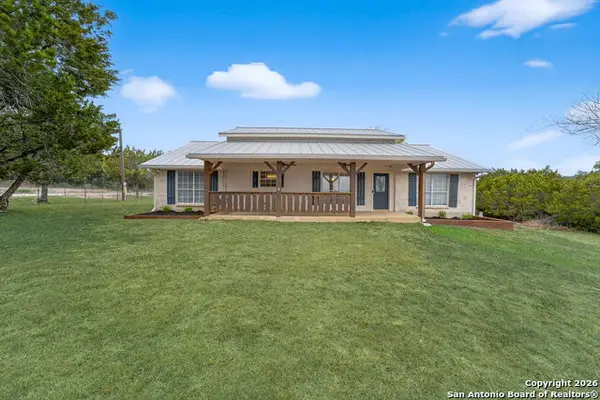 $699,900Active4 beds 3 baths2,945 sq. ft.
$699,900Active4 beds 3 baths2,945 sq. ft.5 Cedar Ridge, Boerne, TX 78006
MLS# 1930978Listed by: REAL BROKER, LLC - New
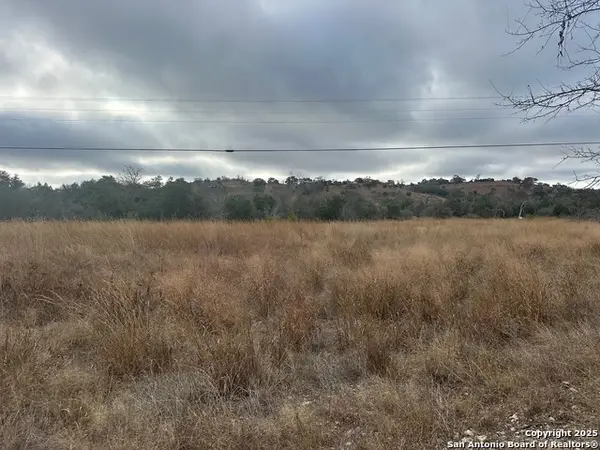 $350,000Active6.29 Acres
$350,000Active6.29 Acres119 Platten Creek, Boerne, TX 78006
MLS# 1930670Listed by: STONEPOINT PROPERTIES INC - New
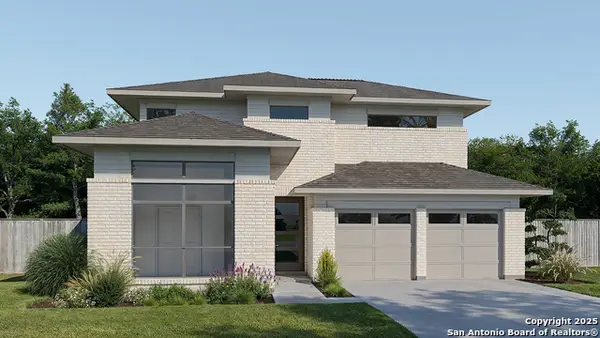 $656,900Active4 beds 3 baths2,458 sq. ft.
$656,900Active4 beds 3 baths2,458 sq. ft.273 Sasparilla, Boerne, TX 78006
MLS# 1930605Listed by: PERRY HOMES REALTY, LLC - New
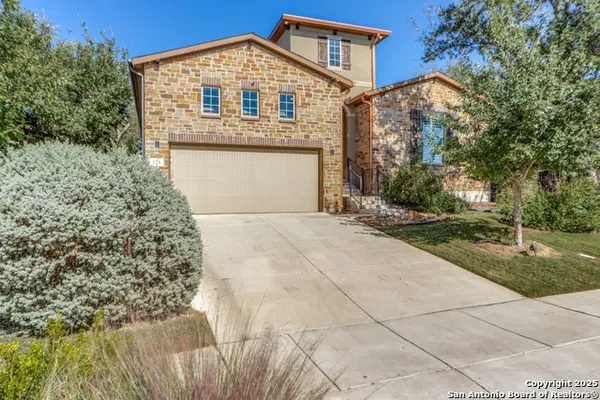 $654,900Active3 beds 3 baths2,344 sq. ft.
$654,900Active3 beds 3 baths2,344 sq. ft.128 Cinnamon Creek, Boerne, TX 78006
MLS# 1930535Listed by: PINNACLE REALTY ADVISORS
