26515 Fire Dance, Boerne, TX 78006
Local realty services provided by:ERA Brokers Consolidated
26515 Fire Dance,Boerne, TX 78006
$669,000
- 4 Beds
- 3 Baths
- 2,786 sq. ft.
- Single family
- Pending
Listed by: chad nall(210) 262-1808, chad@suburbanspaces.com
Office: suburban spaces, llc.
MLS#:1923545
Source:SABOR
Price summary
- Price:$669,000
- Price per sq. ft.:$240.13
About this home
Spacious 4-bedroom, 2.5-bath home on 2 acres, featuring an expansive living area downstairs, a large entertainer's kitchen complete with an extra wet bar for entertaining. The screened-in porch off the living space is perfect for seamless indoor-outdoor living. Enjoy a sparkling pool along with a 4-car garage setup. The detached 2-car garage includes a workshop and an upstairs living area, ideal for a guest, studio, or man-cave. A separate pool house adds even more flexibility, making it a perfect game room or hangout for the kids. This property offers endless potential and can be expanded to over 4.44 acres by purchasing the neighboring lot, which the seller is open to selling together or separately. Experience private country living with all the conveniences of the city just minutes away. A rare opportunity with space, versatility, and room to grow. Get in before the Holidays!
Contact an agent
Home facts
- Year built:1978
- Listing ID #:1923545
- Added:47 day(s) ago
- Updated:January 07, 2026 at 08:37 AM
Rooms and interior
- Bedrooms:4
- Total bathrooms:3
- Full bathrooms:2
- Half bathrooms:1
- Living area:2,786 sq. ft.
Heating and cooling
- Cooling:Two Central
- Heating:2 Units, Central, Electric
Structure and exterior
- Roof:Heavy Composition
- Year built:1978
- Building area:2,786 sq. ft.
- Lot area:2.09 Acres
Schools
- High school:Clark
- Middle school:Rawlinson
- Elementary school:Aue Elementary School
Utilities
- Water:Private Well
- Sewer:Septic
Finances and disclosures
- Price:$669,000
- Price per sq. ft.:$240.13
- Tax amount:$10,488 (2024)
New listings near 26515 Fire Dance
- New
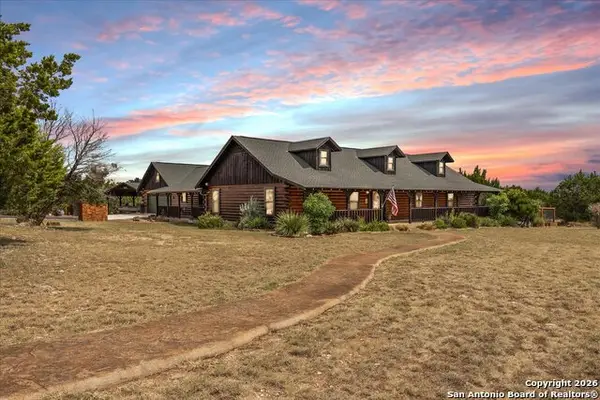 $819,900Active4 beds 3 baths3,148 sq. ft.
$819,900Active4 beds 3 baths3,148 sq. ft.112 N Star Court, Boerne, TX 78006
MLS# 1931654Listed by: HILL COUNTRY FLAT FEE REALTY - New
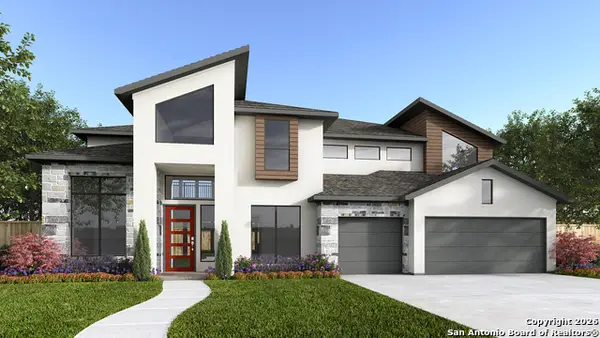 $1,088,900Active5 beds 7 baths4,285 sq. ft.
$1,088,900Active5 beds 7 baths4,285 sq. ft.221 Alonzo, Boerne, TX 78006
MLS# 1931738Listed by: PERRY HOMES REALTY, LLC - New
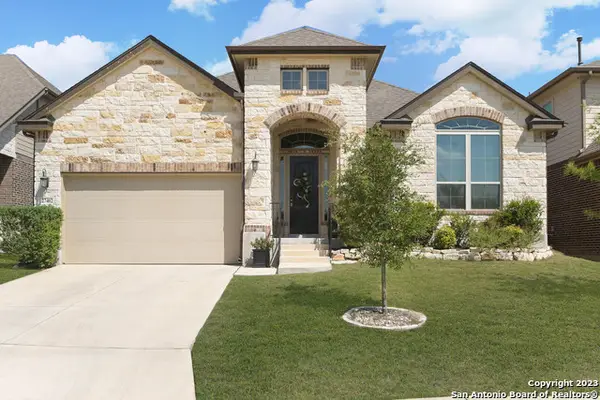 $515,000Active3 beds 3 baths2,455 sq. ft.
$515,000Active3 beds 3 baths2,455 sq. ft.27402 Camellia Trace, Boerne, TX 78015
MLS# 1931679Listed by: KELLER WILLIAMS BOERNE  $1,305,900Pending4 beds 5 baths3,992 sq. ft.
$1,305,900Pending4 beds 5 baths3,992 sq. ft.113 Laughing Dog, Boerne, TX 78006
MLS# 1931602Listed by: PERRY HOMES REALTY, LLC- New
 $575,000Active11.86 Acres
$575,000Active11.86 Acres113 Shadow Valley, Boerne, TX 78006
MLS# 1918233Listed by: PHYLLIS BROWNING COMPANY - New
 $490,500Active4 beds 3 baths2,408 sq. ft.
$490,500Active4 beds 3 baths2,408 sq. ft.9825 Jon Boat, Boerne, TX 78006
MLS# 1931520Listed by: NEXT SPACE REALTY - New
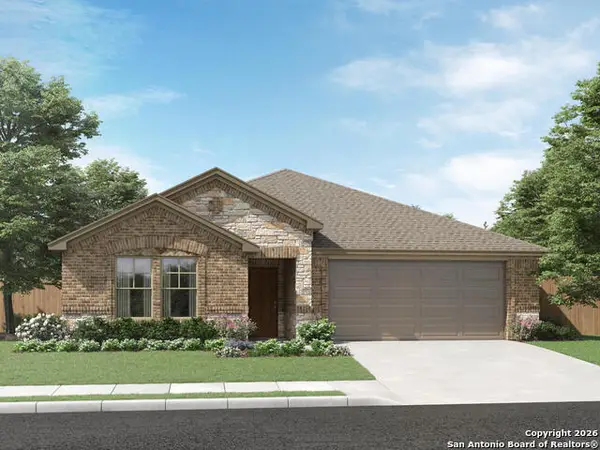 $504,780Active4 beds 3 baths2,099 sq. ft.
$504,780Active4 beds 3 baths2,099 sq. ft.10422 Tiger Shark Ave, Boerne, TX 78006
MLS# 1931522Listed by: MERITAGE HOMES REALTY - New
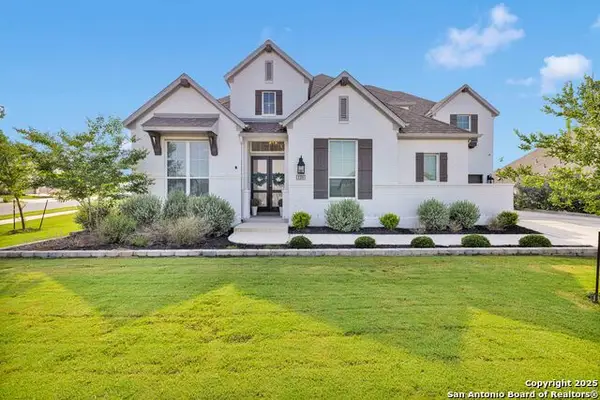 $979,000Active5 beds 6 baths4,400 sq. ft.
$979,000Active5 beds 6 baths4,400 sq. ft.235 Corazon, Boerne, TX 78006
MLS# 1931408Listed by: PHYLLIS BROWNING COMPANY - New
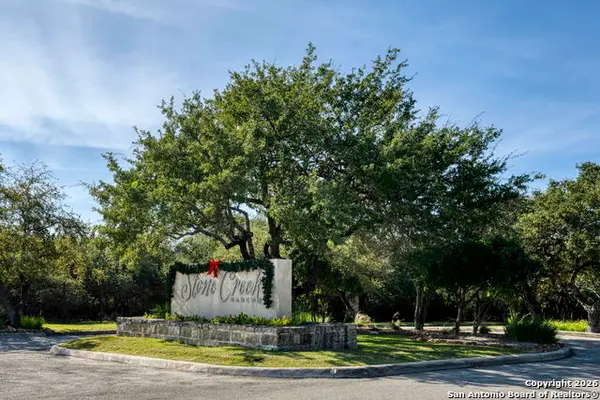 $225,000Active1.27 Acres
$225,000Active1.27 Acres78 Brook Ridge, Boerne, TX 78015
MLS# 1931335Listed by: PHYLLIS BROWNING COMPANY - New
 $699,000Active4 beds 3 baths2,711 sq. ft.
$699,000Active4 beds 3 baths2,711 sq. ft.120 River View, Boerne, TX 78006
MLS# 1931291Listed by: ALLIANCE REALTY GROUP
