315 Park Ridge, Boerne, TX 78006
Local realty services provided by:ERA Colonial Real Estate
315 Park Ridge,Boerne, TX 78006
$1,499,000
- 4 Beds
- 5 Baths
- 4,740 sq. ft.
- Single family
- Active
Listed by:mark bukowski(830) 446-3378, mark@legacybrokergroup.com
Office:legacy broker group
MLS#:1804484
Source:SABOR
Price summary
- Price:$1,499,000
- Price per sq. ft.:$316.24
- Monthly HOA dues:$183.33
About this home
This Stunning home with private gated entrance is situated in the sought after Cordillera Ranch subdivision with approximately 4739 +/- square feet of living space, four bedrooms with four and half baths, situated on 3.25 manicured wooded acres. Upon entering you will step into the foyer that is complemented with a custom finished barrel ceiling with recessed lighting and stone pillars that accent the entrance to the great room. The grand entrance leads to living, and family areas with a beautiful massive cantera stone fireplace, high ceilings with custom wooden beams which give this home a rich, warm feeling. Enjoy the beautiful large living space with breathtaking views through windows from the living room that showcase incredible scenes into the private backyard with pool and hot tub that showcase fabulous views. Soaring ceilings, travertine, hardwood flooring throughout, windows are just a few of the features that complement this home. Wonderful entertaining area off the living room is perfect for additional seating and includes outdoor access. The kitchen includes spacious custom cabinetry with granite counter tops, two islands: one prep island with copper sink, and one main half circular bar type island. Kitchen also boasts built in microwave, oven, warming drawer, propane Thermador cooktop, and large walk in pantry with extra storage. The luxurious primary suite has spacious living space which is complemented with natural lighting and private outdoor access to the patio and pool area. The primary suite also includes two double walk-in closets, and a spectacular custom ladies closet that is a must see. granite counter tops and double sinks in the primary en suite to include an oversized tub, open shower, and bidet. Secondary bedrooms are all spacious with walk-in closets and storage space as well as en suite bathrooms. This one and half story has one oversized bedroom upstairs with a full bath, private walkout patio, including a huge walk in closet that could be modified into a media/game room. Home includes a grand stately office/den which allows for a work from home space. Sound system throughout the home and patio areas, that can be controlled remotely cellularly. Rest and relax while you enjoy the privacy of your backyard that is perfect for entertaining, with mature oaks, landscaping, to include multiple sitting areas with lots of scenery and resident wildlife. Backyard offers wonderful entertaining areas with built in Cal Flame Grill, the covered patio spanning the length of the home and separate fenced area for dogs. Property is completely fenced, updated cellular controlled sprinkler system for all grass areas and flower beds, double pane windows, custom outdoor landscape lighting, and endless mature trees are a few additional features of this magnificent home.
Contact an agent
Home facts
- Year built:2002
- Listing ID #:1804484
- Added:413 day(s) ago
- Updated:October 10, 2025 at 01:44 PM
Rooms and interior
- Bedrooms:4
- Total bathrooms:5
- Full bathrooms:4
- Half bathrooms:1
- Living area:4,740 sq. ft.
Heating and cooling
- Cooling:Three+ Central, Zoned
- Heating:3+ Units, Central, Electric, Zoned
Structure and exterior
- Roof:Tile
- Year built:2002
- Building area:4,740 sq. ft.
- Lot area:3.25 Acres
Schools
- High school:Call District
- Middle school:Call District
- Elementary school:Call District
Utilities
- Water:Private Well
- Sewer:Aerobic Septic
Finances and disclosures
- Price:$1,499,000
- Price per sq. ft.:$316.24
- Tax amount:$21,173 (2024)
New listings near 315 Park Ridge
- New
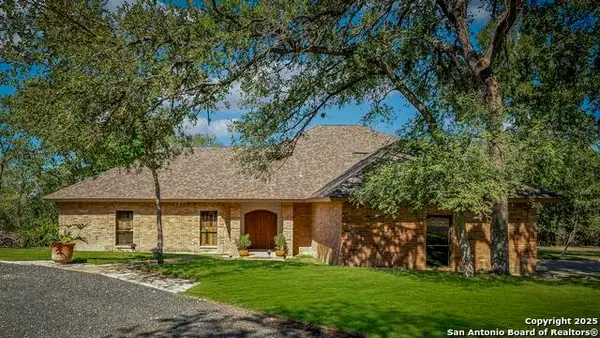 $725,000Active3 beds 3 baths2,641 sq. ft.
$725,000Active3 beds 3 baths2,641 sq. ft.127 Siebeneicher Rd, Boerne, TX 78006
MLS# 1915553Listed by: HILL COUNTRY HOME AND LAND LLC - New
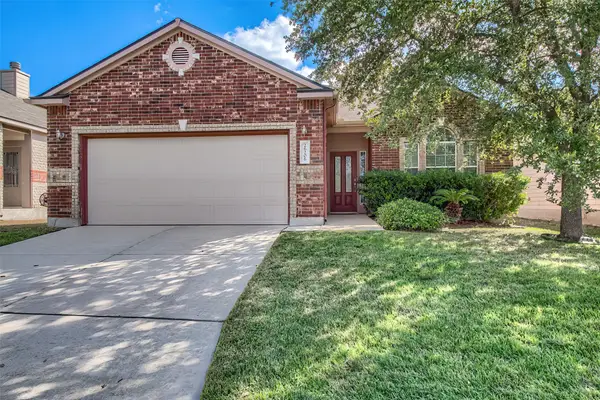 $375,000Active3 beds 2 baths1,977 sq. ft.
$375,000Active3 beds 2 baths1,977 sq. ft.26206 Presidio Cliff, Boerne, TX 78015
MLS# 88224240Listed by: REMINGTON PROPERTIES - New
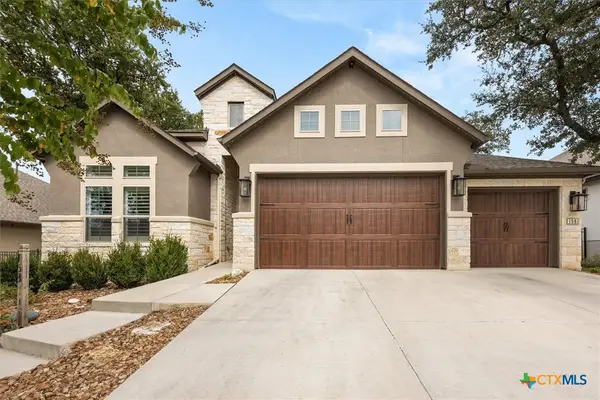 $699,000Active4 beds 3 baths2,938 sq. ft.
$699,000Active4 beds 3 baths2,938 sq. ft.158 Cool Rock, Boerne, TX 78006
MLS# 594707Listed by: LLOYD BARNES REAL ESTATE TEAM - Open Sun, 2 to 4pmNew
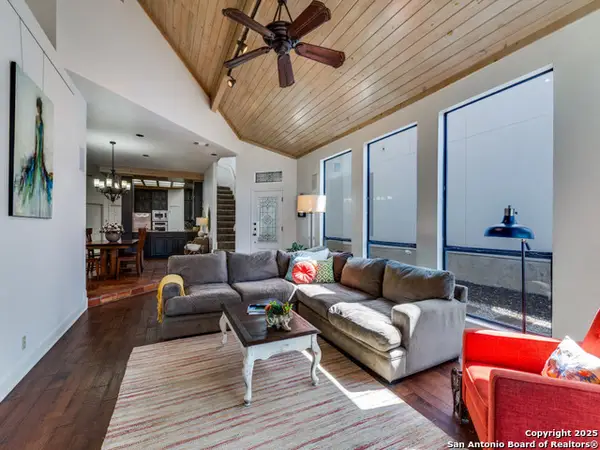 $545,000Active4 beds 4 baths2,500 sq. ft.
$545,000Active4 beds 4 baths2,500 sq. ft.29439 Summit Ridge, Boerne, TX 78015
MLS# 1915615Listed by: PHYLLIS BROWNING COMPANY - New
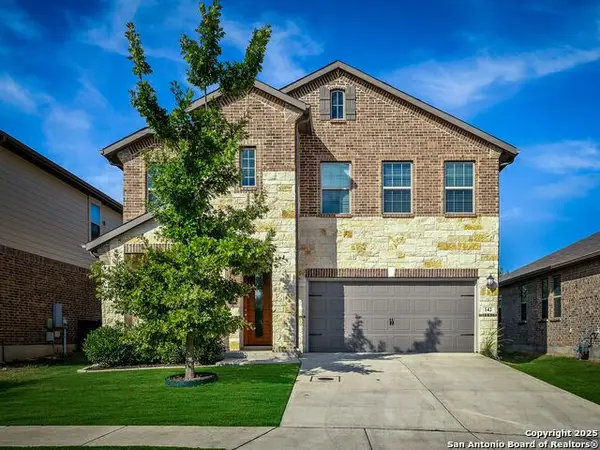 $420,000Active3 beds 3 baths2,470 sq. ft.
$420,000Active3 beds 3 baths2,470 sq. ft.142 Abbeydell, Boerne, TX 78015
MLS# 1915581Listed by: KUPER SOTHEBY'S INT'L REALTY - Open Sat, 12 to 3pmNew
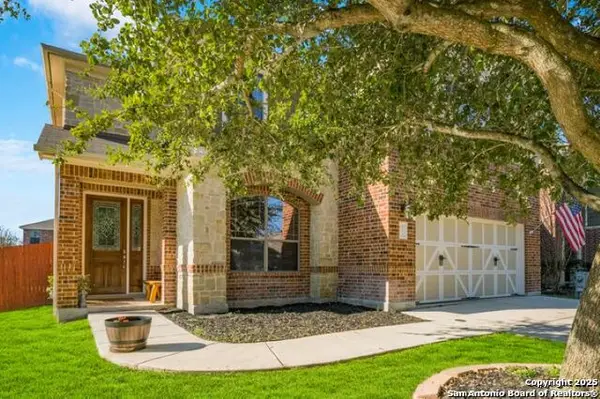 $445,000Active4 beds 3 baths2,912 sq. ft.
$445,000Active4 beds 3 baths2,912 sq. ft.245 Mustang Run, Boerne, TX 78006
MLS# 1915562Listed by: COLDWELL BANKER D'ANN HARPER - New
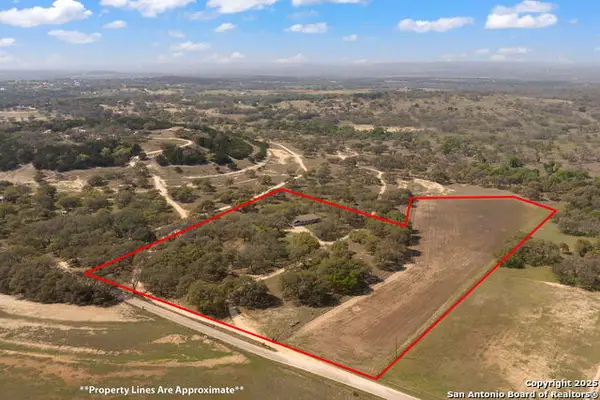 $714,900Active3 beds 2 baths1,965 sq. ft.
$714,900Active3 beds 2 baths1,965 sq. ft.22 Schmidt, Boerne, TX 78006
MLS# 1915506Listed by: RESI REALTY, LLC - New
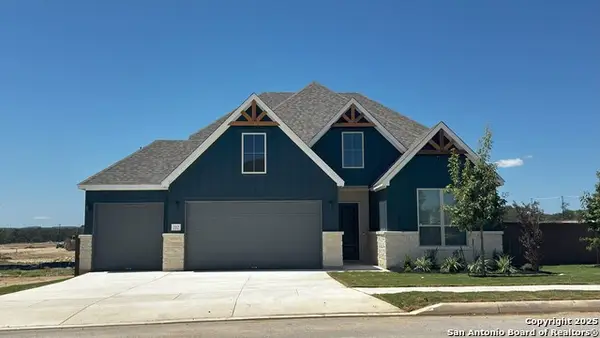 $599,500Active4 beds 3 baths3,256 sq. ft.
$599,500Active4 beds 3 baths3,256 sq. ft.212 Brown Swiss Ridge, Boerne, TX 78006
MLS# 1915483Listed by: MOVE UP AMERICA - New
 $1,455,000Active-- beds -- baths
$1,455,000Active-- beds -- baths26 Busby Rd, Boerne, TX 78006
MLS# 1914262Listed by: M. STAGERS REALTY PARTNERS - New
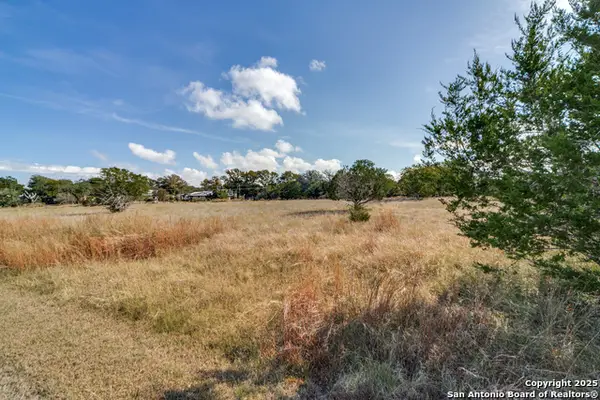 $139,900Active1.65 Acres
$139,900Active1.65 AcresLOT 45 River Trail, Boerne, TX 78006
MLS# 1915104Listed by: PHYLLIS BROWNING COMPANY
