517 Preston Trl, Boerne, TX 78006
Local realty services provided by:ERA Colonial Real Estate
Listed by:felicia woods(210) 386-8454, far8199@yahoo.com
Office:lpt realty, llc.
MLS#:1877688
Source:SABOR
Price summary
- Price:$700,000
- Price per sq. ft.:$324.83
- Monthly HOA dues:$61.67
About this home
Luxury living in Tapatio Springs Resort is available. 517 Preston Trl is located in The Highlands of Tapatio Springs. The Highlands features breathe taking bluff hill country views everyone dreams of. Lined with calming Russian sage shrubs the front yard is zero scaped for easy care. 517 Preston Trl is 2154 sq ft of pristine interior featuring engineered wood flooring, marble & quartz counter tops, custom wall features, custom tile backsplash throughout the kitchen & bathrooms & custom pendants, and chandelier in the main living/ dining/ kitchen. Feature appliances are LG Smart appliances and a 29 Bottle wine fridge in the wet bar. Primary has a sitting area and the bath for the primary features a large luxurious walk-in shower with his and her sinks and great storage. The office is conveniently placed near the front of the home and the guest rooms split on the other side of the home featuring custom built cabinetry for extra storage. Down the road is the resort of Tapatio featuring ball rooms for your next private party, family clubhouse lawn space for the kids to play, fire pits for chilly evenings and a chef's restaurant with occasional live music. The club offer's exercise classes, resort pool, adult pool, disc golf, walking paths, Double L pool and bar & grill and of course 18-hole golf course. Tapatio Springs Hill Country Resort has been recognized as a Tripadvisor Travelers' Choice Best of the Best Winner.
Contact an agent
Home facts
- Year built:2021
- Listing ID #:1877688
- Added:116 day(s) ago
- Updated:October 10, 2025 at 01:44 PM
Rooms and interior
- Bedrooms:3
- Total bathrooms:3
- Full bathrooms:2
- Half bathrooms:1
- Living area:2,155 sq. ft.
Heating and cooling
- Cooling:One Central
- Heating:Central, Electric
Structure and exterior
- Roof:Metal
- Year built:2021
- Building area:2,155 sq. ft.
- Lot area:0.27 Acres
Schools
- High school:Boerne
- Middle school:Boerne Middle N
- Elementary school:Fabra
Utilities
- Water:City
- Sewer:City
Finances and disclosures
- Price:$700,000
- Price per sq. ft.:$324.83
- Tax amount:$1 (2024)
New listings near 517 Preston Trl
- New
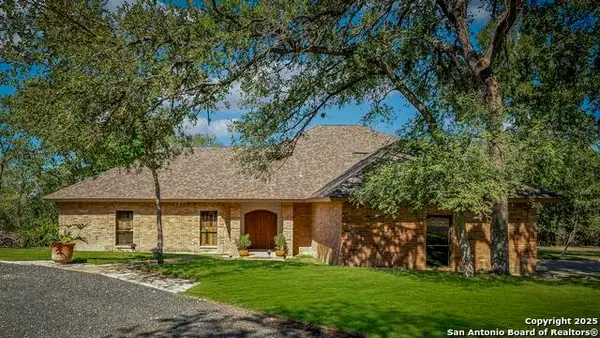 $725,000Active3 beds 3 baths2,641 sq. ft.
$725,000Active3 beds 3 baths2,641 sq. ft.127 Siebeneicher Rd, Boerne, TX 78006
MLS# 1915553Listed by: HILL COUNTRY HOME AND LAND LLC - New
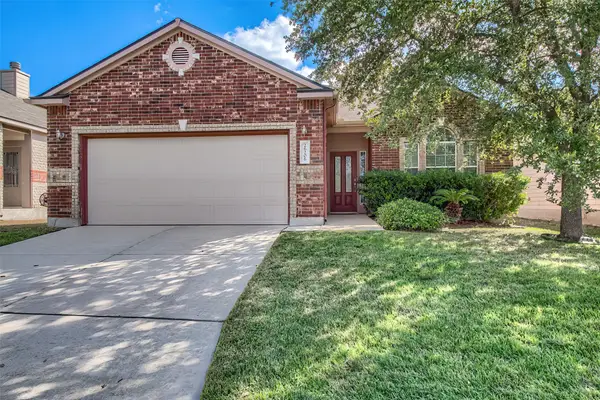 $375,000Active3 beds 2 baths1,977 sq. ft.
$375,000Active3 beds 2 baths1,977 sq. ft.26206 Presidio Cliff, Boerne, TX 78015
MLS# 88224240Listed by: REMINGTON PROPERTIES - New
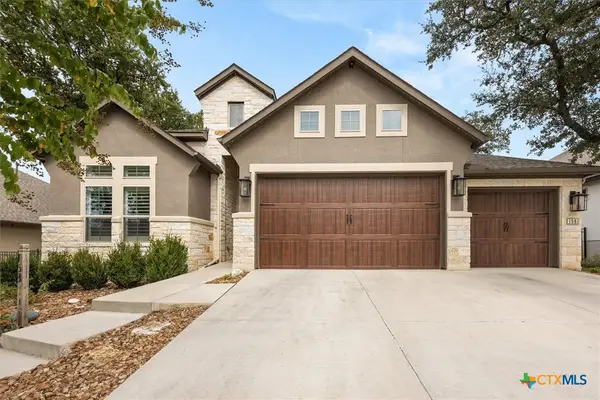 $699,000Active4 beds 3 baths2,938 sq. ft.
$699,000Active4 beds 3 baths2,938 sq. ft.158 Cool Rock, Boerne, TX 78006
MLS# 594707Listed by: LLOYD BARNES REAL ESTATE TEAM - Open Sun, 2 to 4pmNew
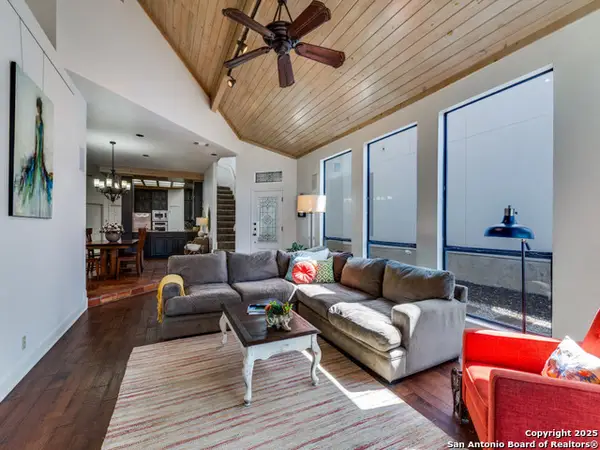 $545,000Active4 beds 4 baths2,500 sq. ft.
$545,000Active4 beds 4 baths2,500 sq. ft.29439 Summit Ridge, Boerne, TX 78015
MLS# 1915615Listed by: PHYLLIS BROWNING COMPANY - New
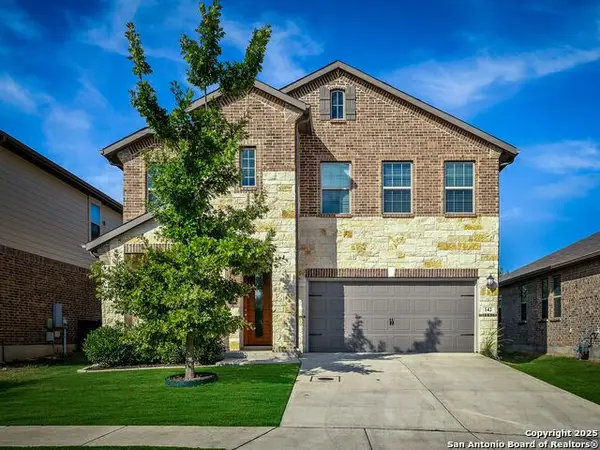 $420,000Active3 beds 3 baths2,470 sq. ft.
$420,000Active3 beds 3 baths2,470 sq. ft.142 Abbeydell, Boerne, TX 78015
MLS# 1915581Listed by: KUPER SOTHEBY'S INT'L REALTY - Open Sat, 12 to 3pmNew
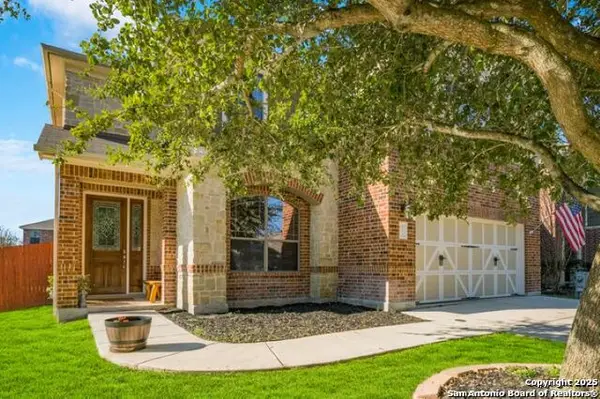 $445,000Active4 beds 3 baths2,912 sq. ft.
$445,000Active4 beds 3 baths2,912 sq. ft.245 Mustang Run, Boerne, TX 78006
MLS# 1915562Listed by: COLDWELL BANKER D'ANN HARPER - New
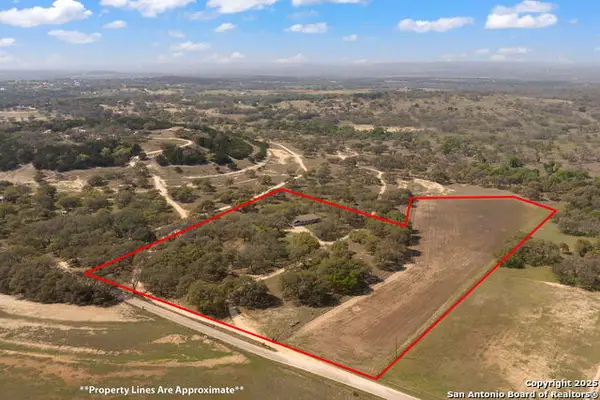 $714,900Active3 beds 2 baths1,965 sq. ft.
$714,900Active3 beds 2 baths1,965 sq. ft.22 Schmidt, Boerne, TX 78006
MLS# 1915506Listed by: RESI REALTY, LLC - New
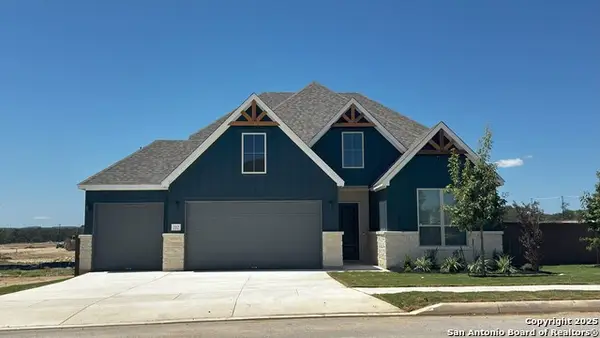 $599,500Active4 beds 3 baths3,256 sq. ft.
$599,500Active4 beds 3 baths3,256 sq. ft.212 Brown Swiss Ridge, Boerne, TX 78006
MLS# 1915483Listed by: MOVE UP AMERICA - New
 $1,455,000Active-- beds -- baths
$1,455,000Active-- beds -- baths26 Busby Rd, Boerne, TX 78006
MLS# 1914262Listed by: M. STAGERS REALTY PARTNERS - New
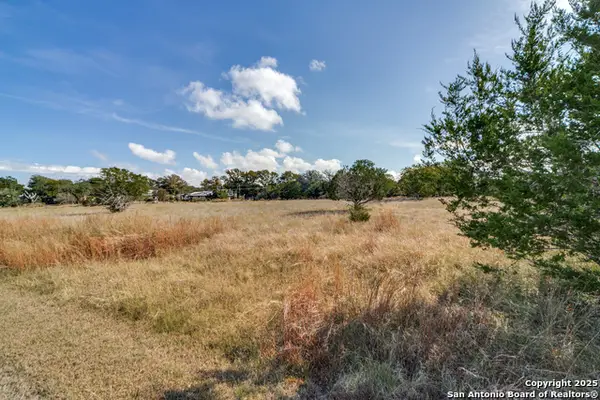 $139,900Active1.65 Acres
$139,900Active1.65 AcresLOT 45 River Trail, Boerne, TX 78006
MLS# 1915104Listed by: PHYLLIS BROWNING COMPANY
