7616 Mission Smt, Boerne, TX 78015
Local realty services provided by:ERA Colonial Real Estate

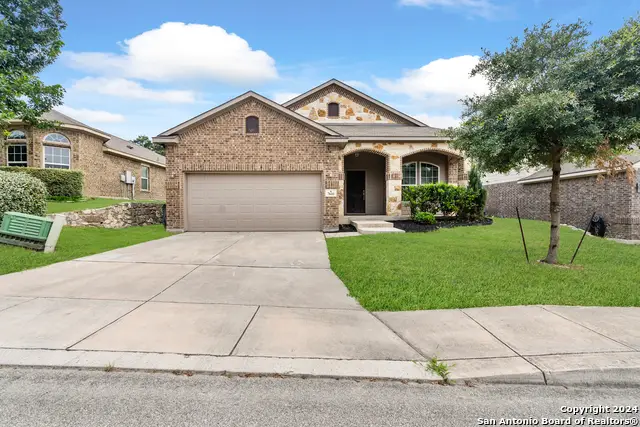

7616 Mission Smt,Boerne, TX 78015
$396,900
- 3 Beds
- 2 Baths
- 1,709 sq. ft.
- Single family
- Active
Listed by:justin colmenero(361) 728-3313, Justin@greaterprime.com
Office:prime real estate
MLS#:1787946
Source:SABOR
Price summary
- Price:$396,900
- Price per sq. ft.:$232.24
- Monthly HOA dues:$16.67
About this home
This stunning single-story home features exquisite interior details with an eclectic flair. Upon arrival, you're greeted by a unique stone and brick exterior, complemented by a well-manicured lawn and lush greenery. Inside, elegant wood paneling defines the formal dining room, which boasts picture windows and seamlessly flows into the gourmet kitchen. The kitchen is equipped with all-white cabinetry, a mosaic-tile backsplash, granite countertops, and stainless steel appliances. A peninsula with bar seating extends into the chic living space, showcasing a wood-look accent wall, a tiled fireplace, and ample seating. The primary suite includes space for a reading nook, and the en suite bathroom offers a soaking tub, walk-in shower, walk-in closet, and dual sinks. Two additional bedrooms complete the interior. Outside, an extended tiled patio, partially covered, provides ample space for al fresco dining. With a generously sized lawn, this home truly has it all! Come see this property today before it's too late!
Contact an agent
Home facts
- Year built:2016
- Listing Id #:1787946
- Added:421 day(s) ago
- Updated:August 22, 2025 at 02:41 PM
Rooms and interior
- Bedrooms:3
- Total bathrooms:2
- Full bathrooms:2
- Living area:1,709 sq. ft.
Heating and cooling
- Cooling:One Central
- Heating:1 Unit, Central, Electric
Structure and exterior
- Roof:Composition
- Year built:2016
- Building area:1,709 sq. ft.
- Lot area:0.15 Acres
Schools
- High school:Clark
- Middle school:Rawlinson
- Elementary school:Leon Springs
Utilities
- Water:Water System
- Sewer:Sewer System
Finances and disclosures
- Price:$396,900
- Price per sq. ft.:$232.24
- Tax amount:$6,371 (2024)
New listings near 7616 Mission Smt
- New
 $1,100,000Active4 beds 3 baths2,892 sq. ft.
$1,100,000Active4 beds 3 baths2,892 sq. ft.136 W Evergreen, Boerne, TX 78006
MLS# 1894711Listed by: SAN ANTONIO ELITE REALTY - New
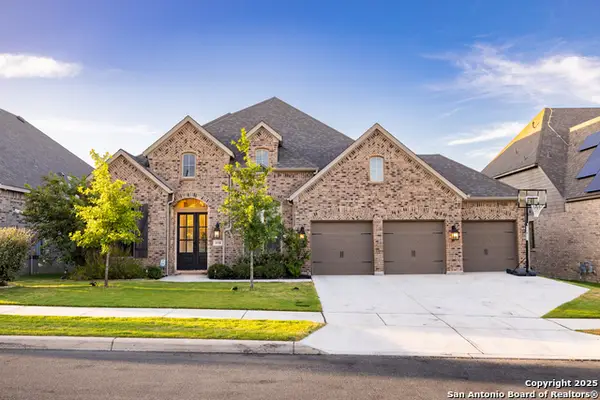 $720,000Active4 beds 4 baths3,096 sq. ft.
$720,000Active4 beds 4 baths3,096 sq. ft.118 Wild Rose Hill, Boerne, TX 78006
MLS# 1894634Listed by: TROPHY PROPERTIES, LLC - New
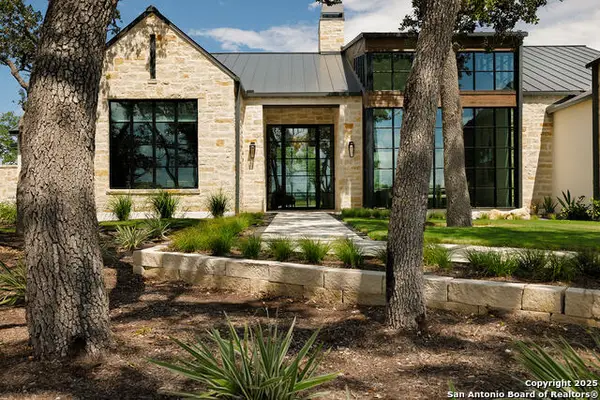 $2,397,000Active3 beds 4 baths
$2,397,000Active3 beds 4 baths204 Easy Money, Boerne, TX 78006
MLS# 1894569Listed by: EXP REALTY - New
 $513,990Active4 beds 3 baths2,295 sq. ft.
$513,990Active4 beds 3 baths2,295 sq. ft.10425 Bluefish Way, Boerne, TX 78006
MLS# 1894524Listed by: MERITAGE HOMES REALTY - New
 $537,225Active4 beds 4 baths2,961 sq. ft.
$537,225Active4 beds 4 baths2,961 sq. ft.111 Telford, Boerne, TX 78006
MLS# 1894502Listed by: LAUGHY HILGER GROUP REAL ESTATE - New
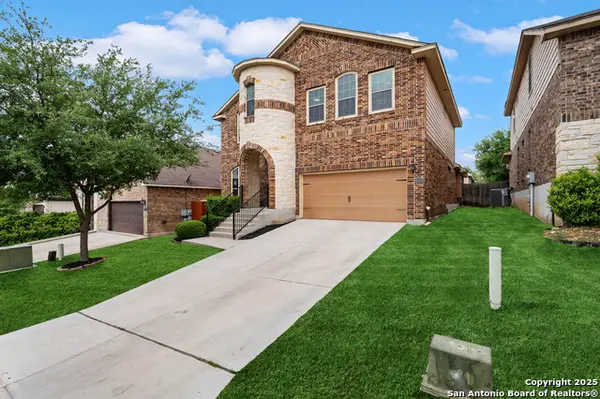 $500,000Active5 beds 4 baths3,284 sq. ft.
$500,000Active5 beds 4 baths3,284 sq. ft.8723 Poppy Hls, Boerne, TX 78015
MLS# 1894476Listed by: EVOKE REALTY - New
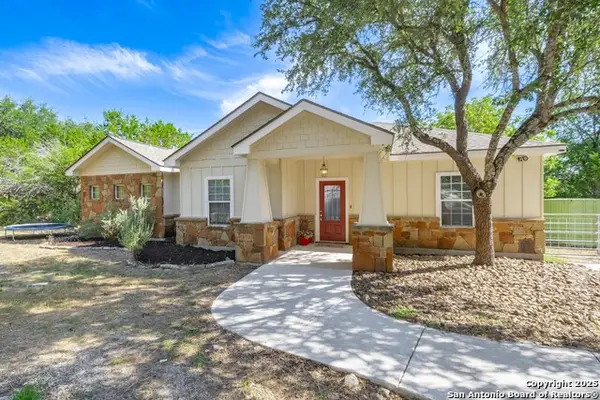 $440,000Active3 beds 2 baths1,745 sq. ft.
$440,000Active3 beds 2 baths1,745 sq. ft.202 Roaring Creek Dr, Boerne, TX 78006
MLS# 1894421Listed by: WATTERS INTERNATIONAL REALTY - New
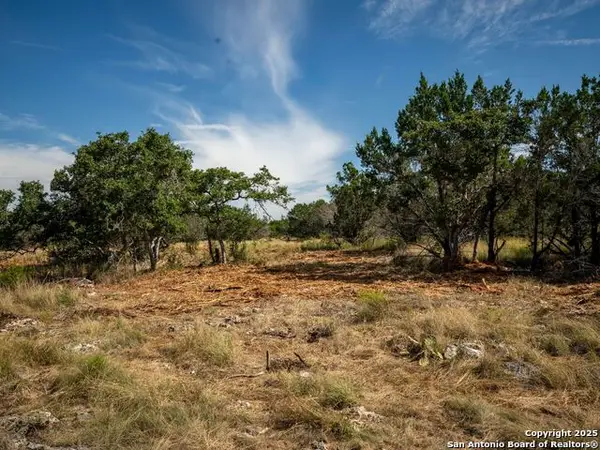 $735,000Active10.19 Acres
$735,000Active10.19 AcresLOT 11 Wainright Springs, Boerne, TX 78006
MLS# 1894263Listed by: KUPER SOTHEBY'S INT'L REALTY - New
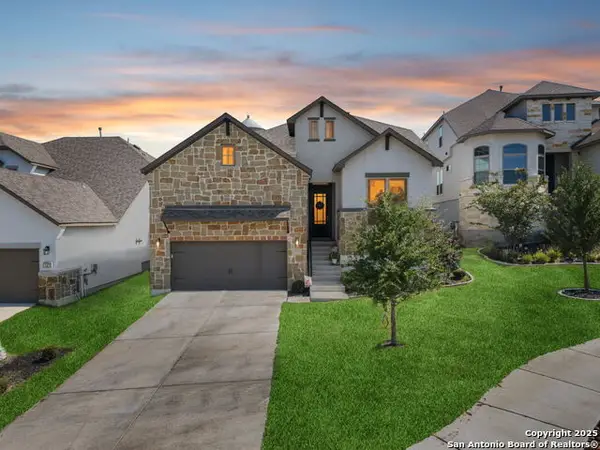 $620,000Active4 beds 3 baths3,024 sq. ft.
$620,000Active4 beds 3 baths3,024 sq. ft.125 Amarosa, Boerne, TX 78006
MLS# 1894260Listed by: KELLER WILLIAMS CITY-VIEW - New
 $2,150,000Active4 beds 4 baths4,530 sq. ft.
$2,150,000Active4 beds 4 baths4,530 sq. ft.108 Cornerstone, Boerne, TX 78006
MLS# 1894107Listed by: CR REALTY, LLC
