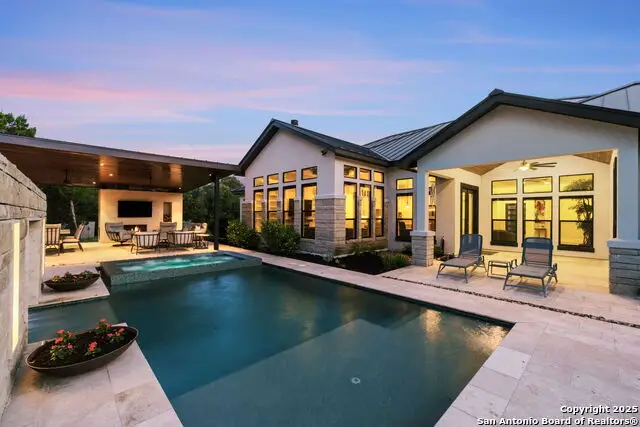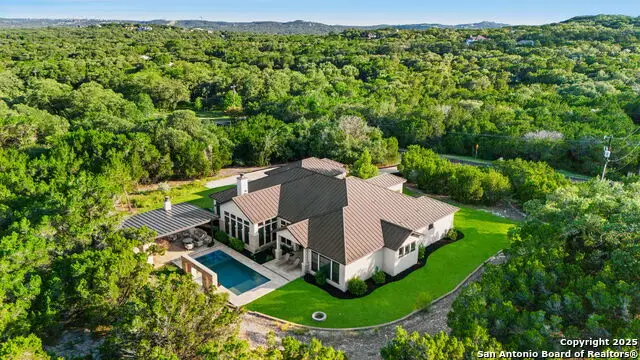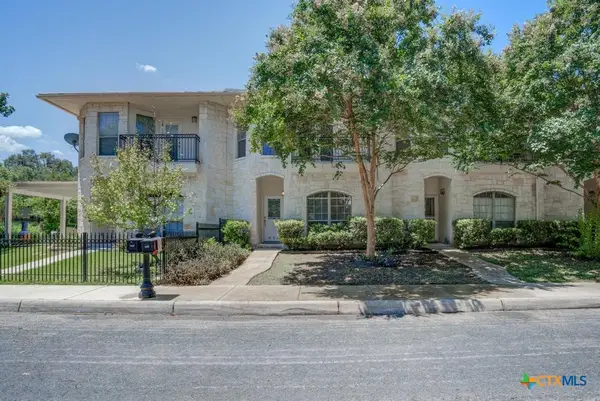8941 Buckskin Dr, Boerne, TX 78006
Local realty services provided by:ERA Colonial Real Estate



Listed by:alexis weigand(210) 696-9996, alexis@alexisweigand.com
Office:keller williams city-view
MLS#:1886942
Source:SABOR
Price summary
- Price:$1,375,000
- Price per sq. ft.:$341.45
About this home
This incredible property features a beautiful pool, oversized spa, and full outdoor kitchen cabana added in 2021 - a stunning $200K+ upgrade that transforms the backyard into your personal resort. Sitting on 2.6 acres, there's also plenty of space to build a guest house. With direct I-10 access in under 2 minutes, convenience is just another part of the package. Inside, you'll find 4 bedrooms, 4 bathrooms, and approximately 4,027 sq ft of thoughtfully designed living space that blends style, comfort, and smart living. Natural light fills the open-concept floor plan, centered around a spacious family room with a sleek modern fireplace. This fully smart-enabled home offers integrated control for lighting, audio, irrigation, pool, security, and climate. It also features foam-sprayed attic insulation for excellent energy efficiency, a low energy bill, pool equipment, an electric vehicle charger, and no water bill thanks to well water. The chef's kitchen is a dream - complete with Viking appliances, a coveted Mercury induction range offering true European convection with a glide-out broiler, two additional ovens, an oversized island with storage, abundant cabinetry, and generous prep space, perfect for both daily living and entertaining. The primary suite is a serene retreat with a custom walk-in closet and spa-like bath, featuring a separate soaking tub and dual shower. Step outside and fall in love with your private oasis - with over 1,200 sift of travertine decking, a vaulted covered patio, a sparkling pool, and a stunning 8'x13' infinity-edge spa with luxury glass tile and a rain shower waterfall. The fully equipped outdoor kitchen features a reverse osmosis water system, refrigerator, 1" ice cube maker, gas burners, European grill, and custom-designed, weather-safe cabinetry - perfect for entertaining or unwinding in total privacy. Just 10 minutes from The Rim and Boerne, this home is the perfect balance of luxury, privacy, and convenience. Northside ISD, Welcome Home!
Contact an agent
Home facts
- Year built:2019
- Listing Id #:1886942
- Added:24 day(s) ago
- Updated:August 13, 2025 at 11:33 AM
Rooms and interior
- Bedrooms:4
- Total bathrooms:4
- Full bathrooms:4
- Living area:4,027 sq. ft.
Heating and cooling
- Cooling:Two Central
- Heating:Central, Electric
Structure and exterior
- Roof:Metal
- Year built:2019
- Building area:4,027 sq. ft.
- Lot area:2.6 Acres
Schools
- High school:Clark
- Middle school:Rawlinson
- Elementary school:Aue Elementary School
Utilities
- Water:Private Well
- Sewer:Septic
Finances and disclosures
- Price:$1,375,000
- Price per sq. ft.:$341.45
- Tax amount:$19,753 (2025)
New listings near 8941 Buckskin Dr
- New
 $349,331Active4 beds 3 baths2,601 sq. ft.
$349,331Active4 beds 3 baths2,601 sq. ft.1311 Birdsong Avenue, Marion, TX 78124
MLS# 1893519Listed by: MOVE UP AMERICA - New
 $294,790Active4 beds 3 baths1,837 sq. ft.
$294,790Active4 beds 3 baths1,837 sq. ft.1213 Birdsong Avenue, Marion, TX 78124
MLS# 1893531Listed by: MOVE UP AMERICA - New
 $999,900Active3 beds 3 baths2,497 sq. ft.
$999,900Active3 beds 3 baths2,497 sq. ft.403 Sparkling Springs Dr., Boerne, TX 78006
MLS# 1888896Listed by: COLDWELL BANKER D'ANN HARPER - New
 $925,000Active4 beds 4 baths3,564 sq. ft.
$925,000Active4 beds 4 baths3,564 sq. ft.27719 Woodway Bend, Boerne, TX 78006
MLS# 1893297Listed by: HIRP ENTERPRISES LLC - New
 $724,000Active3 beds 2 baths1,753 sq. ft.
$724,000Active3 beds 2 baths1,753 sq. ft.320 Hickman, Boerne, TX 78006
MLS# 1893219Listed by: CLOVER PROPERTIES, LLC - New
 $1,795,000Active4 beds 5 baths4,373 sq. ft.
$1,795,000Active4 beds 5 baths4,373 sq. ft.643 Menger Springs, Boerne, TX 78006
MLS# 1892979Listed by: ESTACADO REALTY - New
 $565,000Active3 beds 3 baths1,928 sq. ft.
$565,000Active3 beds 3 baths1,928 sq. ft.9025 Fair Oaks Parkway, Boerne, TX 78015
MLS# 1892931Listed by: KELLER WILLIAMS LEGACY - New
 $499,000Active4 beds 4 baths2,276 sq. ft.
$499,000Active4 beds 4 baths2,276 sq. ft.440 Herff Street, Boerne, TX 78006
MLS# 589788Listed by: AE REALTY - New
 $1,019,000Active4 beds 3 baths3,252 sq. ft.
$1,019,000Active4 beds 3 baths3,252 sq. ft.2956 Rio Cordillera, Boerne, TX 78006
MLS# 1891262Listed by: COLDWELL BANKER D'ANN HARPER - New
 $1,600,000Active4 beds 3 baths5,093 sq. ft.
$1,600,000Active4 beds 3 baths5,093 sq. ft.324 Menger Springs, Boerne, TX 78006
MLS# 1892654Listed by: KELLER WILLIAMS CITY-VIEW
