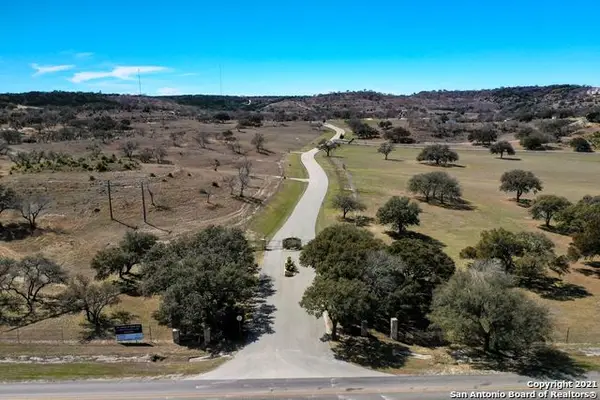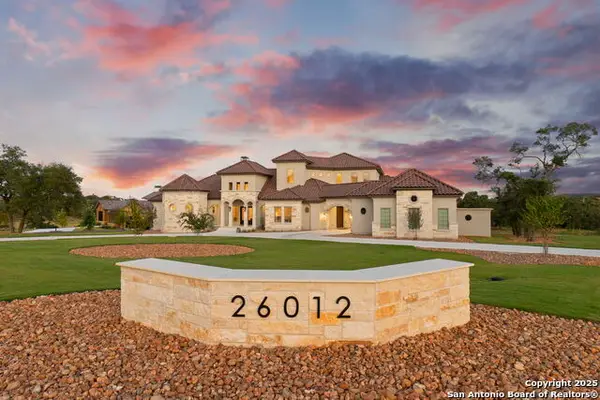9 Rue, Boerne, TX 78006
Local realty services provided by:American Real Estate ERA Powered
9 Rue,Boerne, TX 78006
$20,000,000
- 6 Beds
- 9 Baths
- 13,297 sq. ft.
- Farm
- Active
Listed by:erwin nicholas
Office:mr. real estate
MLS#:12384679
Source:HARMLS
Price summary
- Price:$20,000,000
- Price per sq. ft.:$1,504.1
- Monthly HOA dues:$122.92
About this home
Situated on 53± private acres in Anaqua Springs Ranch, this extraordinary estate offers unmatched privacy behind a 24-hour manned gate and two additional private gates. The 13,297± SF main residence includes 6 bedrooms, 5 full and 4 half baths, complemented by a 4-bedroom, 3-bath guest house and a 5,922± SF gym complex with basketball court, weight room, arcade, and locker rooms. A dramatic foyer leads to soaring ceilings, Venetian plaster, and walls of glass. The chef’s kitchen with catering kitchen and wine cellar anchors the home, alongside a theatre, game room with bar, library, dual offices, barber studio, and meditation suite. The 26' × 25' primary suite offers a spa bath, custom closets, and terrace. Outdoor living includes terraces, tennis and volleyball courts, greenhouse, fruit orchard, and the world’s largest private residential waterpark with slides, grottos, lazy rivers, and waterfalls. Truly one of the most iconic and secure estate in the country!
Contact an agent
Home facts
- Year built:2007
- Listing ID #:12384679
- Updated:September 18, 2025 at 01:10 AM
Rooms and interior
- Bedrooms:6
- Total bathrooms:9
- Full bathrooms:5
- Half bathrooms:4
- Living area:13,297 sq. ft.
Heating and cooling
- Cooling:Attic Fan, Central Air, Electric, Zoned
- Heating:Central, Electric, Zoned
Structure and exterior
- Year built:2007
- Building area:13,297 sq. ft.
- Lot area:53 Acres
Schools
- High school:CLARK HIGH SCHOOL (NORTHSIDE)
- Middle school:RAWLINSON MIDDLE SCHOOL
- Elementary school:MCANDREW ELEMENTARY SCHOOL
Utilities
- Water:Well
- Sewer:Septic Tank
Finances and disclosures
- Price:$20,000,000
- Price per sq. ft.:$1,504.1
New listings near 9 Rue
- New
 $520,000Active4 beds 3 baths2,408 sq. ft.
$520,000Active4 beds 3 baths2,408 sq. ft.9825 Jon Boat, Boerne, TX 78006
MLS# 1908480Listed by: NEXT SPACE REALTY - New
 $1,325,000Active4 beds 5 baths4,304 sq. ft.
$1,325,000Active4 beds 5 baths4,304 sq. ft.255 Silent Spring, Boerne, TX 78006
MLS# 1885300Listed by: PHYLLIS BROWNING COMPANY - New
 $995,000Active4 beds 4 baths3,911 sq. ft.
$995,000Active4 beds 4 baths3,911 sq. ft.28803 Balcones Creek, Boerne, TX 78006
MLS# 1908369Listed by: PHYLLIS BROWNING COMPANY - New
 $659,900Active3 beds 4 baths2,948 sq. ft.
$659,900Active3 beds 4 baths2,948 sq. ft.119 Huntwick Dr, Boerne, TX 78006
MLS# 1908315Listed by: KELLER WILLIAMS CITY-VIEW - New
 $2,595,000Active106 Acres
$2,595,000Active106 Acres90 Vista Real, Boerne, TX 78006
MLS# 1908267Listed by: REALTY EXECUTIVES OF S.A. - New
 $1,199,900Active5 beds 5 baths5,016 sq. ft.
$1,199,900Active5 beds 5 baths5,016 sq. ft.109 Tortuga, Boerne, TX 78006
MLS# 1908212Listed by: PERRY HOMES REALTY, LLC - Open Sat, 1am to 3pmNew
 $415,000Active4 beds 3 baths3,238 sq. ft.
$415,000Active4 beds 3 baths3,238 sq. ft.128 Sage Canyon, Boerne, TX 78006
MLS# 1908158Listed by: CIBOLO CREEK REALTY, LLC - New
 $2,420,000Active4 beds 5 baths5,183 sq. ft.
$2,420,000Active4 beds 5 baths5,183 sq. ft.26012 Cotaco Creek, Boerne, TX 78006
MLS# 1888325Listed by: PHYLLIS BROWNING COMPANY - New
 $570,000Active4 beds 3 baths2,337 sq. ft.
$570,000Active4 beds 3 baths2,337 sq. ft.132 Destiny Drive, Boerne, TX 78006
MLS# 1908016Listed by: LEGACY BROKER GROUP
