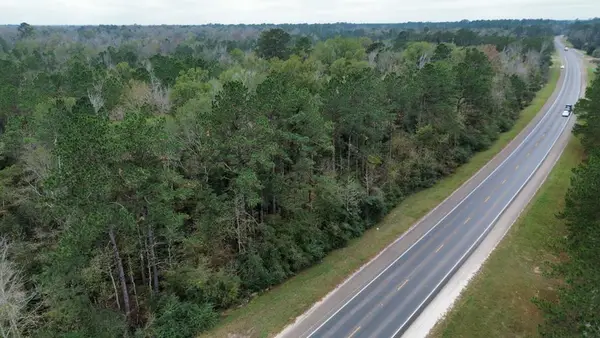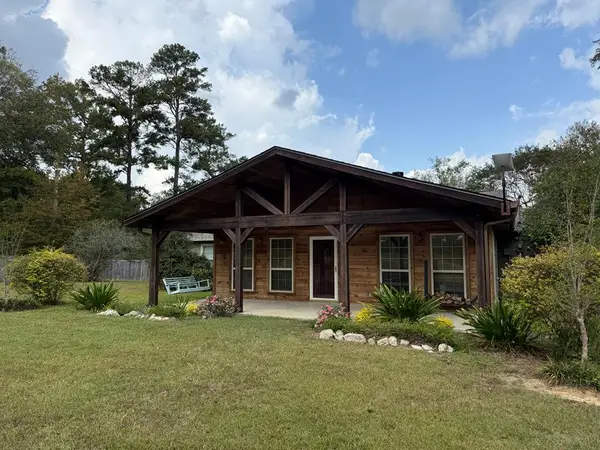8051 Hwy 190 E, Bon Wier, TX 75928
Local realty services provided by:American Real Estate ERA Powered
8051 Hwy 190 E,Bon Wier, TX 75928
$255,000
- 3 Beds
- 2 Baths
- 1,891 sq. ft.
- Single family
- Active
Listed by: lora curl
Office: southeast texas realty -- 9005906
MLS#:252447
Source:TX_BBOR
Price summary
- Price:$255,000
- Price per sq. ft.:$134.85
About this home
Family farm in the Buckhorn Community. Spacious pasture and mature hardwood trees provide an ideal setting for a small farm or rural retreat. The property's two barns and additional outbuilding offer ample space for storage and livestock, while the fenced yard offers security for pets. Inside, the home features comfortable living spaces, including a family room with a cozy fireplace, and recent updates to the hall bathroom add a touch of contemporary style. The circle drive and attached carport add convenience, and the above-ground swimming pool is a recent addition, perfect for hot summer days. With plenty of natural lighting and room for essentials, this property is ready to welcome those looking for country living with modern comforts. For those looking for a 4th bedroom, the living room could easily serve as another bedroom. Located approximately 8 miles from Newton, less than an hour to Toledo Bend Lake and approximately 3.2 miles from the USA BioEnergy Facility entrance.
Contact an agent
Home facts
- Listing ID #:252447
- Added:437 day(s) ago
- Updated:December 17, 2025 at 06:56 PM
Rooms and interior
- Bedrooms:3
- Total bathrooms:2
- Full bathrooms:2
- Living area:1,891 sq. ft.
Heating and cooling
- Cooling:Central Electric
- Heating:Central Electric
Structure and exterior
- Roof:Metal
- Building area:1,891 sq. ft.
- Lot area:6.36 Acres
Utilities
- Water:Comm. Water
- Sewer:Septic System
Finances and disclosures
- Price:$255,000
- Price per sq. ft.:$134.85
- Tax amount:$3,519
New listings near 8051 Hwy 190 E
 $24,500Active3.1 Acres
$24,500Active3.1 Acres11948 Highway 190 E, Bon Wier, TX 75928
MLS# 5107342Listed by: SOUTHEAST TEXAS REALTY $749,500Active4 beds 2 baths2,749 sq. ft.
$749,500Active4 beds 2 baths2,749 sq. ft.459 County Road 4036, Bon Wier, TX 75928
MLS# 5106944Listed by: JLA REALTY $77,200Pending19.3 Acres
$77,200Pending19.3 Acres1 Off Fm 1416, Kirbyville, TX 75933
MLS# 26612892Listed by: HOMELAND PROPERTIES, INC $180,000Active48 Acres
$180,000Active48 Acres4 Fm 1416, Kirbyville, TX 75933
MLS# 5750023Listed by: HOMELAND PROPERTIES, INC $81,200Active20.3 Acres
$81,200Active20.3 Acres2 Off Fm 1416, Kirbyville, TX 75933
MLS# 70637121Listed by: HOMELAND PROPERTIES, INC $62,475Active14.7 Acres
$62,475Active14.7 Acres3 Off Fm 1416, Kirbyville, TX 75933
MLS# 88425293Listed by: HOMELAND PROPERTIES, INC $75,000Active10.81 Acres
$75,000Active10.81 Acres11275 Fm 2626, Bon Wier, TX 75928
MLS# 5106457Listed by: SAM RAYBURN-TOLEDO BEND-EAST TEXAS REAL ESTATE GROUP $33,200Active2.66 Acres
$33,200Active2.66 Acres00 Fm 363, Bon Wier, TX 75928
MLS# 69621215Listed by: WOODSMEN REALTY LLC $24,900Pending5 Acres
$24,900Pending5 Acres000 County Road 2001, Bon Wier, TX 75928
MLS# 5106149Listed by: THE OUTLAW TEAM, LLC $46,900Active1 beds 1 baths448 sq. ft.
$46,900Active1 beds 1 baths448 sq. ft.515 County Road 4068, Bon Wier, TX 75928
MLS# 5105727Listed by: RAYBURN REALTY
