1510 S Shore Dr, Bonham, TX 75418
Local realty services provided by:ERA Steve Cook & Co, Realtors
Listed by:leah cunningham903-456-9507
Office:jpar - rockwall
MLS#:20901790
Source:GDAR
Price summary
- Price:$459,000
- Price per sq. ft.:$244.15
About this home
1510 S Shore Dr. Bonham TX – A Dream Home with Stunning Views!
Welcome to your brand-new lakeside retreat, just steps away from Lake Bonham. This 3-bedroom, 2-bathroom beauty is a perfect blend of modern design and lakeside living. The large master suite features an ensuite bath and an expansive walk-in closet.
The eat-in kitchen is a chef’s dream with a gas range and a generous walk-in pantry. Plus, the builder is throwing in a bonus—flat-screen TVs installed in the living room and master suite, in wall safe in master closet, tankless hot water heater, and stainless appliances included. The gorgeous stained double front doors and gas log fireplace provide all the comforts of home. The oversize 2-car garage offers ample space for vehicles and storage.
Best of all? No lake lease here! Enjoy full ownership of this slice of paradise, with breathtaking views and easy access to all the fun that Lake Bonham has to offer.
Contact an agent
Home facts
- Year built:2025
- Listing ID #:20901790
- Added:175 day(s) ago
- Updated:October 04, 2025 at 11:41 AM
Rooms and interior
- Bedrooms:3
- Total bathrooms:2
- Full bathrooms:2
- Living area:1,880 sq. ft.
Heating and cooling
- Cooling:Central Air
- Heating:Central
Structure and exterior
- Roof:Composition
- Year built:2025
- Building area:1,880 sq. ft.
- Lot area:0.81 Acres
Schools
- High school:Bonham
- Elementary school:Evans
Finances and disclosures
- Price:$459,000
- Price per sq. ft.:$244.15
New listings near 1510 S Shore Dr
- New
 $199,900Active4 beds 2 baths1,369 sq. ft.
$199,900Active4 beds 2 baths1,369 sq. ft.849 County Road 4130, Bonham, TX 75418
MLS# 21076668Listed by: WEICHERT REALTORS-SOLID GROUND - New
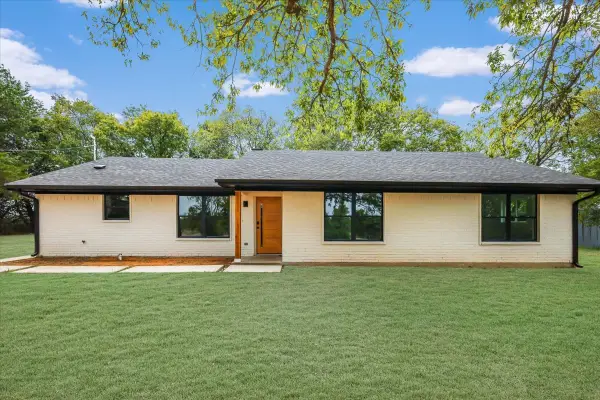 $459,000Active4 beds 3 baths2,412 sq. ft.
$459,000Active4 beds 3 baths2,412 sq. ft.1518 E State Highway 56, Bonham, TX 75418
MLS# 21076961Listed by: RE/MAX TOWN & COUNTRY - New
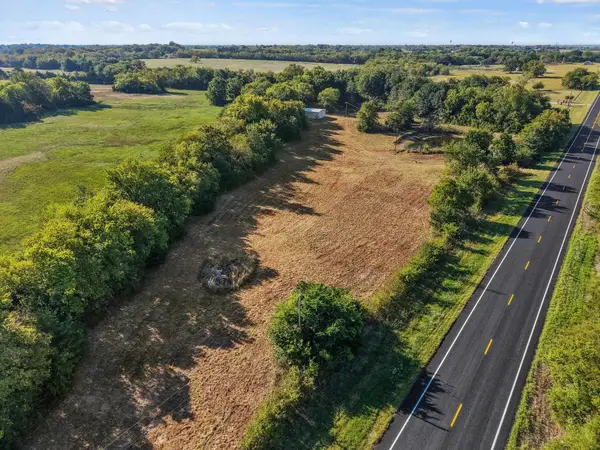 $139,000Active5.64 Acres
$139,000Active5.64 Acres20767 34, Bonham, TX 75418
MLS# 21075634Listed by: JPAR - ROCKWALL - New
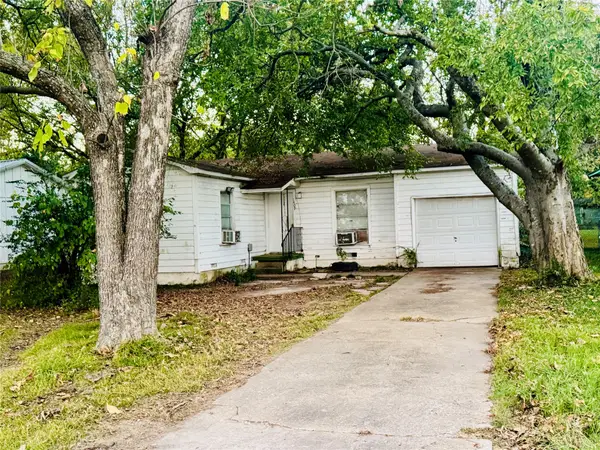 $99,000Active3 beds 1 baths893 sq. ft.
$99,000Active3 beds 1 baths893 sq. ft.1409 Lynn Street, Bonham, TX 75418
MLS# 21070055Listed by: FANNINLAND REALTY - New
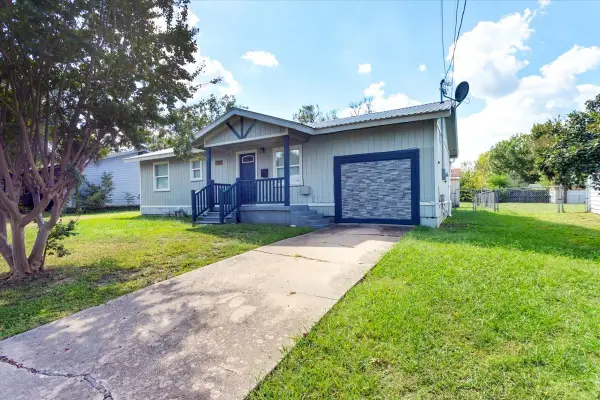 $167,900Active3 beds 1 baths1,150 sq. ft.
$167,900Active3 beds 1 baths1,150 sq. ft.1309 Pine Street, Bonham, TX 75418
MLS# 21073658Listed by: FRONTIER PROPERTIES REAL ESTATE, LLC - New
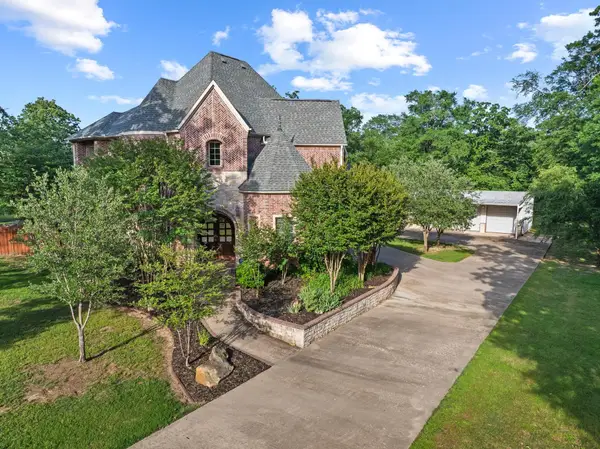 $775,000Active5.15 Acres
$775,000Active5.15 AcresTBD County Road 1452, Bonham, TX 75418
MLS# 21073294Listed by: CENTURY 21 MIKE BOWMAN, INC. - New
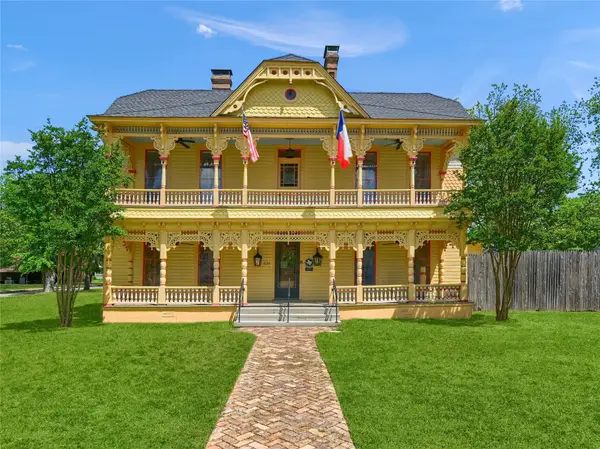 $413,000Active4 beds 4 baths3,504 sq. ft.
$413,000Active4 beds 4 baths3,504 sq. ft.220 W 6th Street, Bonham, TX 75418
MLS# 21072235Listed by: EXP REALTY - New
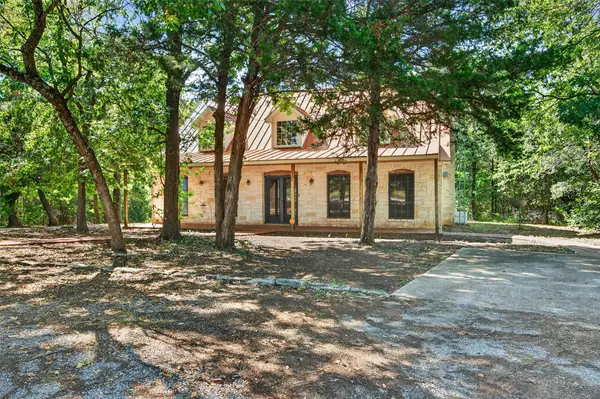 $925,000Active3 beds 2 baths3,254 sq. ft.
$925,000Active3 beds 2 baths3,254 sq. ft.2315 County Road 3105, Bonham, TX 75418
MLS# 21069229Listed by: BOIS D'ARC REALTY, INC. - New
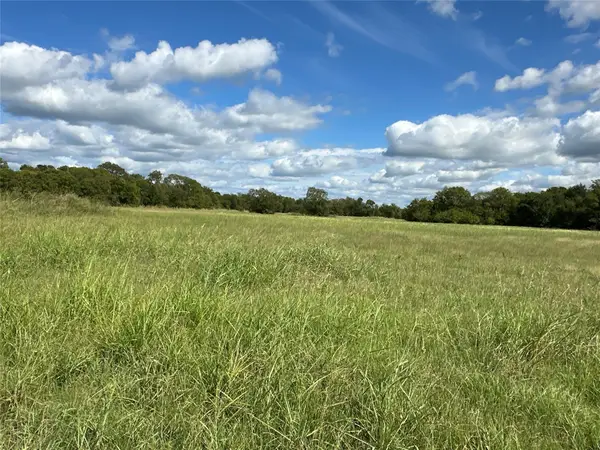 $1,400,000Active11 Acres
$1,400,000Active11 AcresTBD Center Street, Bonham, TX 75418
MLS# 21059487Listed by: EXP REALTY - New
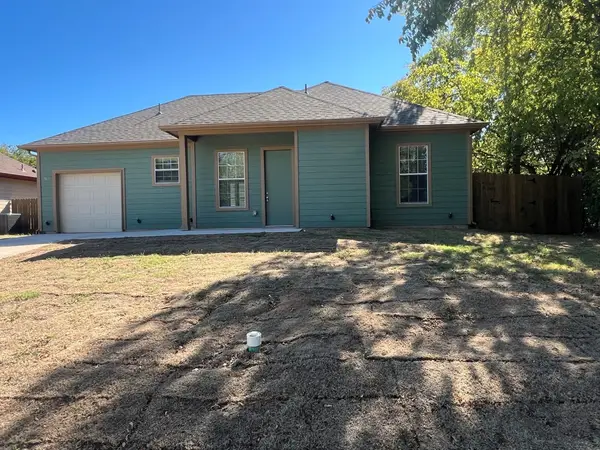 $219,900Active3 beds 2 baths1,100 sq. ft.
$219,900Active3 beds 2 baths1,100 sq. ft.503 S 5th Street, Bonham, TX 75418
MLS# 21069284Listed by: MERSAES REAL ESTATE, INC.
