2209 Albert Broadfoot #A, Bonham, TX 75418
Local realty services provided by:ERA Steve Cook & Co, Realtors
2209 Albert Broadfoot #A,Bonham, TX 75418
$269,900
- 3 Beds
- 2 Baths
- 1,535 sq. ft.
- Single family
- Active
Listed by:karen aleman
Office:surrealty residential
MLS#:21084643
Source:GDAR
Price summary
- Price:$269,900
- Price per sq. ft.:$175.83
About this home
Brand new construction duplex by NTR Homes scheduled for completion in October 2025. This modern two unit property offers flexibility for investors or owner occupants. Option to purchase the entire duplex for $499,900 or purchase Side A or Side B individually for $269,900 each.
Each side features three bedrooms two baths and approximately 1535 square feet for a total of 3070 square feet combined. The open floor plan is designed for comfort energy efficiency and low maintenance living. Quality finishes include granite countertops white shaker cabinets Energy Star stainless appliances open cell foam insulation and Synergy Series Low E windows. Luxury vinyl plank flooring downstairs carpet upstairs and tile baths. Tandem two car garages with front and rear doors perfect for boats or extra storage. Covered patios full front and back sod Smart Hardie siding and a 30 year roof.
This home includes a one two ten builder warranty. Perfect for investors multi generational living or rental income. Located near Bonham ISD schools parks and new retail development. Contact Surrealty Residential for details or to schedule a showing.
Contact an agent
Home facts
- Year built:2025
- Listing ID #:21084643
- Added:2 day(s) ago
- Updated:October 11, 2025 at 09:43 PM
Rooms and interior
- Bedrooms:3
- Total bathrooms:2
- Full bathrooms:2
- Living area:1,535 sq. ft.
Heating and cooling
- Cooling:Ceiling Fans, Central Air, Electric
- Heating:Central, Electric
Structure and exterior
- Roof:Composition
- Year built:2025
- Building area:1,535 sq. ft.
- Lot area:0.23 Acres
Schools
- High school:Bonham
- Elementary school:Evans
Finances and disclosures
- Price:$269,900
- Price per sq. ft.:$175.83
New listings near 2209 Albert Broadfoot #A
- New
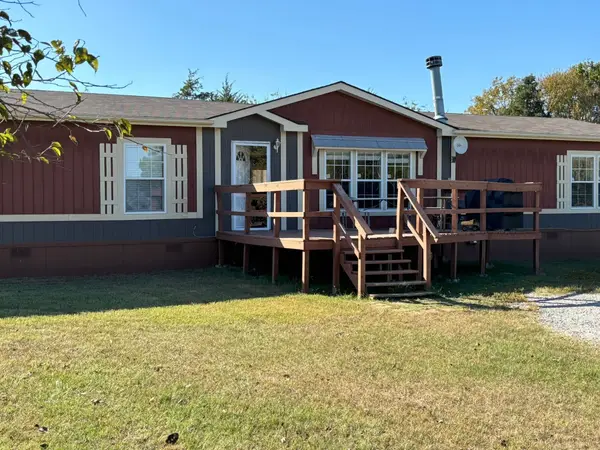 $480,000Active4 beds 2 baths2,280 sq. ft.
$480,000Active4 beds 2 baths2,280 sq. ft.7067 N State Highway 78, Bonham, TX 75418
MLS# 21085685Listed by: MONUMENT REALTY - New
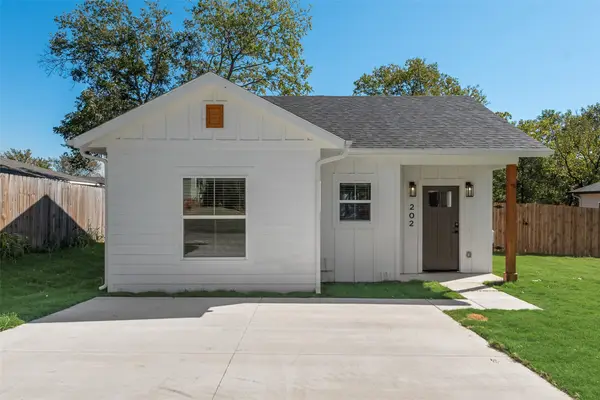 $240,000Active3 beds 2 baths1,265 sq. ft.
$240,000Active3 beds 2 baths1,265 sq. ft.202 Pine, Bonham, TX 75418
MLS# 21082898Listed by: PINNACLE REALTY ADVISORS - New
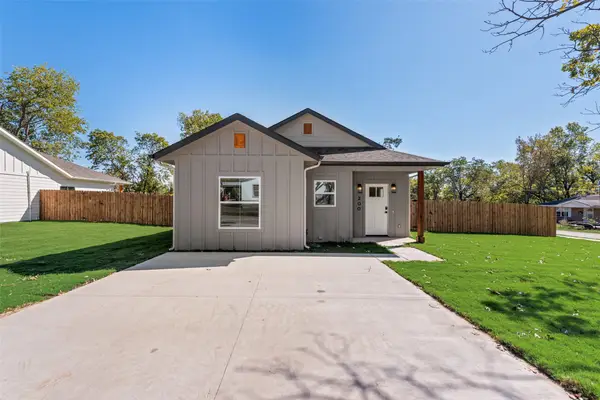 $240,000Active3 beds 2 baths1,265 sq. ft.
$240,000Active3 beds 2 baths1,265 sq. ft.200 Pine Street, Bonham, TX 75418
MLS# 21082919Listed by: PINNACLE REALTY ADVISORS - New
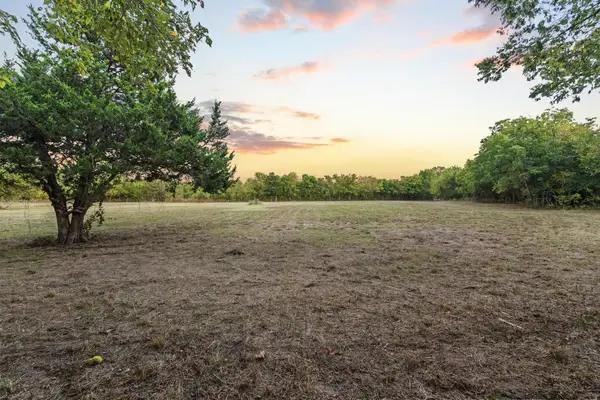 $89,000Active3.09 Acres
$89,000Active3.09 Acres0000 Hwy 34, Bonham, TX 75418
MLS# 21085580Listed by: JPAR - ROCKWALL - New
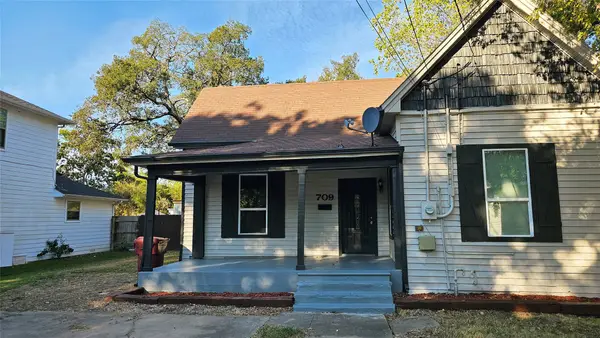 $190,000Active2 beds 2 baths1,563 sq. ft.
$190,000Active2 beds 2 baths1,563 sq. ft.709 Beech Street, Bonham, TX 75418
MLS# 21079683Listed by: WEICHERT REALTORS-SOLID GROUND - New
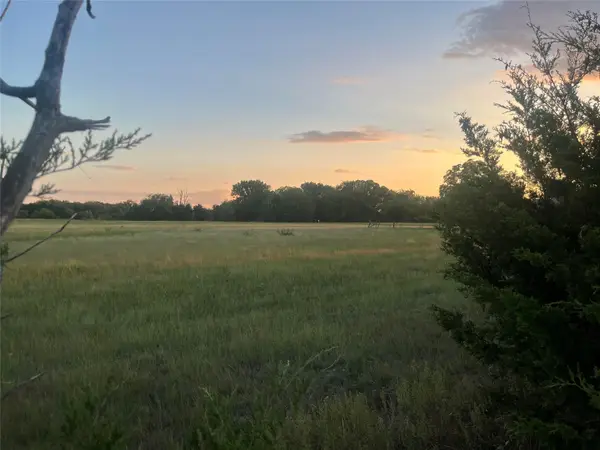 $263,672Active8.11 Acres
$263,672Active8.11 Acres000 Fm 273, Bonham, TX 75418
MLS# 21082697Listed by: GLASS LAND AND HOME LLC - New
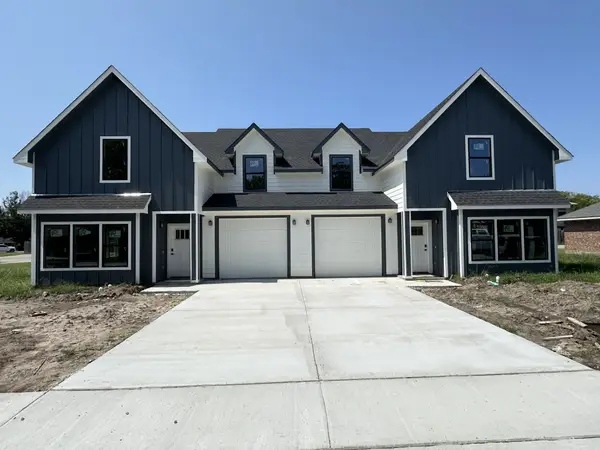 $499,900Active6 beds 4 baths3,070 sq. ft.
$499,900Active6 beds 4 baths3,070 sq. ft.2209 Albert Broadfoot, Bonham, TX 75418
MLS# 21084640Listed by: SURREALTY RESIDENTIAL - New
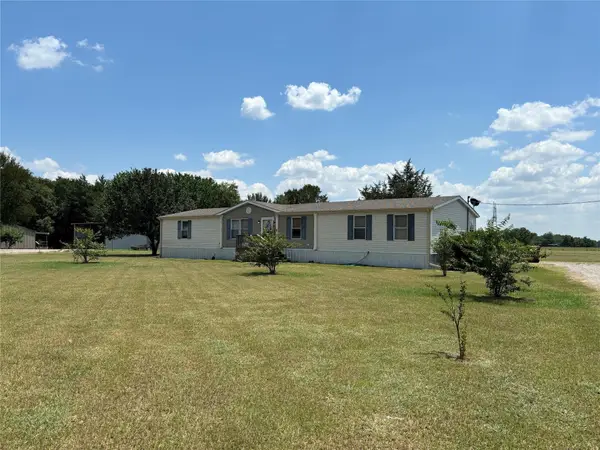 $225,000Active3 beds 2 baths2,016 sq. ft.
$225,000Active3 beds 2 baths2,016 sq. ft.2319 Recreation Road 3, Bonham, TX 75418
MLS# 21083975Listed by: CENTURY 21 HARVEY PROPERTIES-P - New
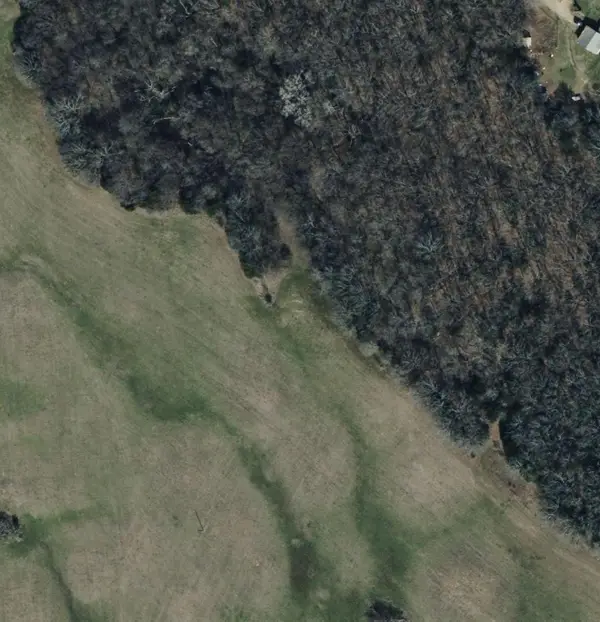 $175,000Active5 Acres
$175,000Active5 AcresTBD LOT 1 County Road 2005, Bonham, TX 75418
MLS# 21081393Listed by: PREMIER PROPERTIES REALTY
