474 County Road 1505, Bonham, TX 75418
Local realty services provided by:ERA Courtyard Real Estate
Listed by:debra pettit214-437-6965,214-437-6965
Office:paragon, realtors
MLS#:21006096
Source:GDAR
Price summary
- Price:$1,599,990
- Price per sq. ft.:$513.48
About this home
This property stands out as a true gem. This secluded property has a gated entrance. You will love the drive to the house under the canopy of trees. The charming craftsman-style home features 3116 sq. ft. of living space, highlighted by an expansive front porch beautifully outlined with exquisite landscaping and a large rock border. The majestic porch includes a shiplap ceiling and a stunning front door flanked by side windows. The home is energy efficient with spray foam insulation.
Set on 32 gorgeous acres, the property boasts a serene pond surrounded by a mix of majestic hardwoods and lush pastures. The home offers three bedrooms and three full bathrooms, as well as two dining rooms. The main living area includes a spacious family room equipped with a gas fireplace, engineered wood flooring, and decorative wood beams along the ceiling. The open floor plan is perfect for entertaining. The additional living room is 14 x 12 . It is currently being used as a craft room. The spacious Primary ensuite is connected to the laundry room.
The kitchen is a chef's dream, featuring double ovens, a convection cooktop, and a huge island complete with a breakfast bar and a butler's pantry. The breakfast room has built-in cabinets and a desk for added convenience. The kitchen is adorned with imported tile flooring and custom lighted cabinets. The large walk in pantry has custom cabinets and granite counters. Custom Christmas lights will convey.
From the screened porch, you can enjoy picturesque views of the swimming pool and the lush backyard with St. Augustine grass. The tranquil setting is such a gift. The pool was built by Allison Pools, known as the premier pool company in the area. The property includes a 1,200 sq. ft. shop with spray foam insulation, plus water and power. The property is enhanced with an 800 ft well. The sellers enjoy NOT having a water bill.
This 32 acre retreat is conveniently located to 5 lakes within 15 minutes away. Come See!
Contact an agent
Home facts
- Year built:2020
- Listing ID #:21006096
- Added:76 day(s) ago
- Updated:October 04, 2025 at 07:31 AM
Rooms and interior
- Bedrooms:3
- Total bathrooms:3
- Full bathrooms:3
- Living area:3,116 sq. ft.
Heating and cooling
- Cooling:Ceiling Fans, Central Air, Electric, Heat Pump, Zoned
- Heating:Heat Pump, Propane, Zoned
Structure and exterior
- Roof:Composition, Metal
- Year built:2020
- Building area:3,116 sq. ft.
- Lot area:32.17 Acres
Schools
- High school:Ector
- Middle school:Ector
- Elementary school:Ector
Utilities
- Water:Well
Finances and disclosures
- Price:$1,599,990
- Price per sq. ft.:$513.48
- Tax amount:$7,401
New listings near 474 County Road 1505
- New
 $199,900Active4 beds 2 baths1,369 sq. ft.
$199,900Active4 beds 2 baths1,369 sq. ft.849 County Road 4130, Bonham, TX 75418
MLS# 21076668Listed by: WEICHERT REALTORS-SOLID GROUND - New
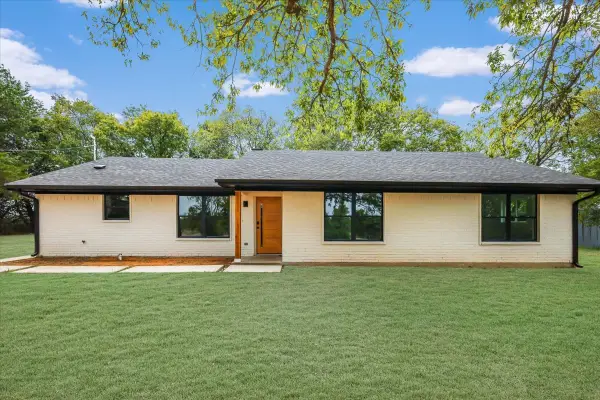 $459,000Active4 beds 3 baths2,412 sq. ft.
$459,000Active4 beds 3 baths2,412 sq. ft.1518 E State Highway 56, Bonham, TX 75418
MLS# 21076961Listed by: RE/MAX TOWN & COUNTRY - New
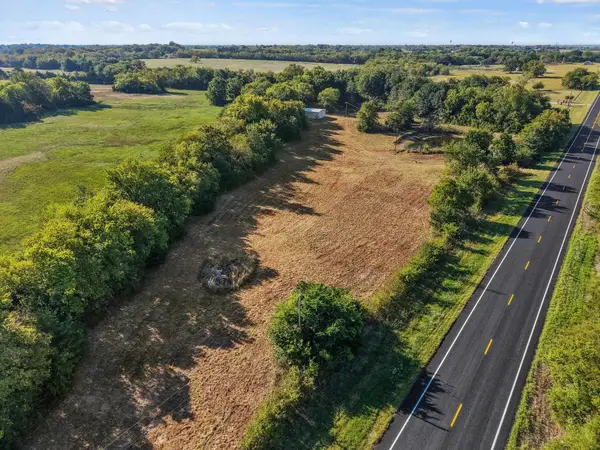 $139,000Active5.64 Acres
$139,000Active5.64 Acres20767 34, Bonham, TX 75418
MLS# 21075634Listed by: JPAR - ROCKWALL - New
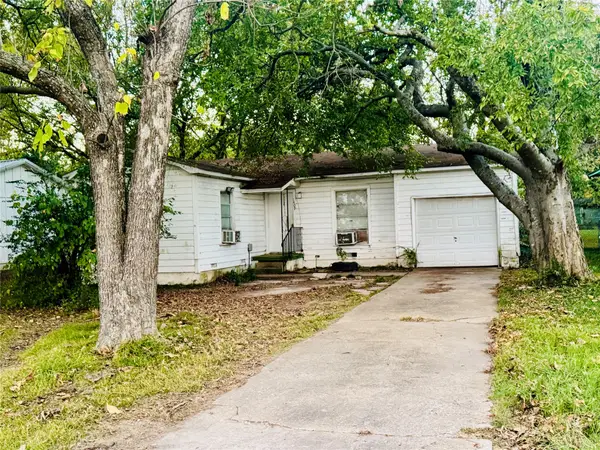 $99,000Active3 beds 1 baths893 sq. ft.
$99,000Active3 beds 1 baths893 sq. ft.1409 Lynn Street, Bonham, TX 75418
MLS# 21070055Listed by: FANNINLAND REALTY - New
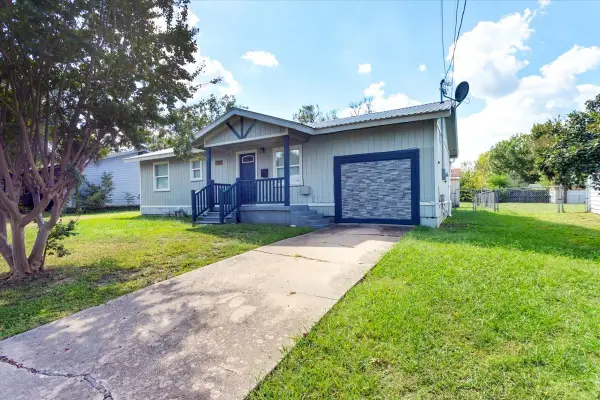 $167,900Active3 beds 1 baths1,150 sq. ft.
$167,900Active3 beds 1 baths1,150 sq. ft.1309 Pine Street, Bonham, TX 75418
MLS# 21073658Listed by: FRONTIER PROPERTIES REAL ESTATE, LLC - New
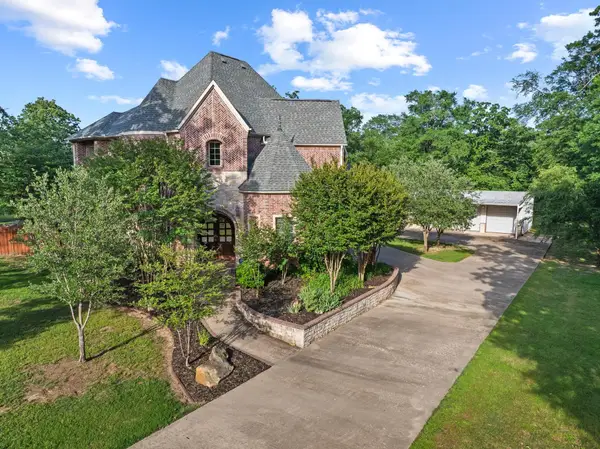 $775,000Active5.15 Acres
$775,000Active5.15 AcresTBD County Road 1452, Bonham, TX 75418
MLS# 21073294Listed by: CENTURY 21 MIKE BOWMAN, INC. - New
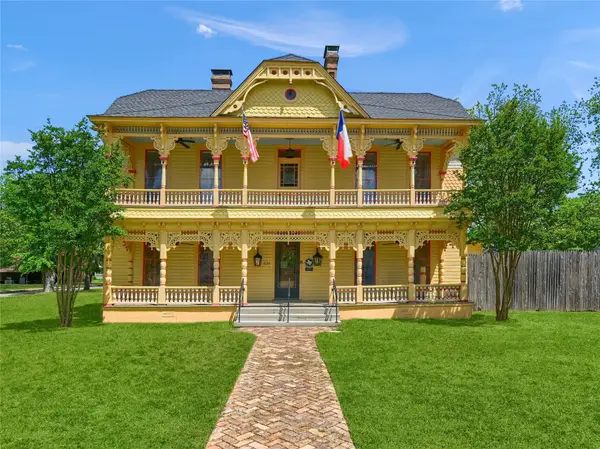 $413,000Active4 beds 4 baths3,504 sq. ft.
$413,000Active4 beds 4 baths3,504 sq. ft.220 W 6th Street, Bonham, TX 75418
MLS# 21072235Listed by: EXP REALTY - New
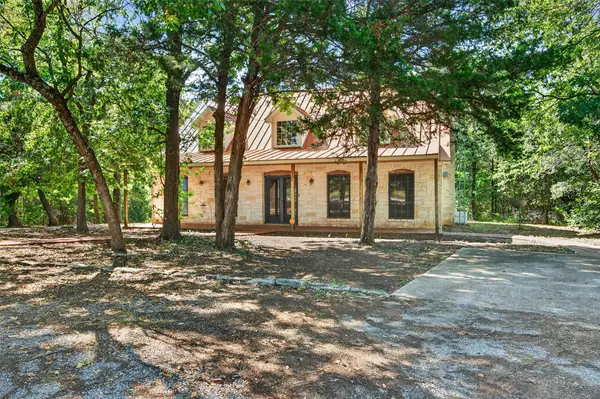 $925,000Active3 beds 2 baths3,254 sq. ft.
$925,000Active3 beds 2 baths3,254 sq. ft.2315 County Road 3105, Bonham, TX 75418
MLS# 21069229Listed by: BOIS D'ARC REALTY, INC. - New
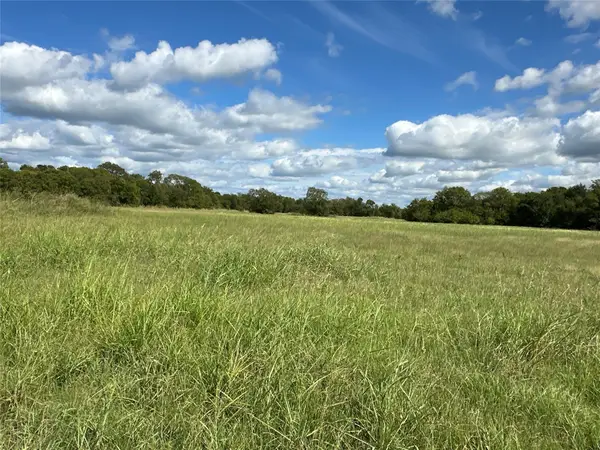 $1,400,000Active11 Acres
$1,400,000Active11 AcresTBD Center Street, Bonham, TX 75418
MLS# 21059487Listed by: EXP REALTY - New
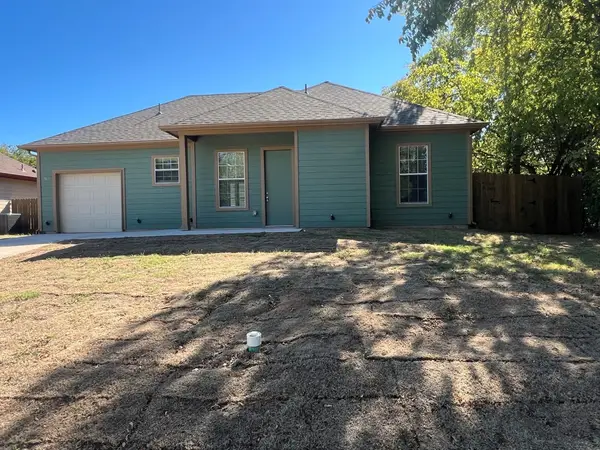 $219,900Active3 beds 2 baths1,100 sq. ft.
$219,900Active3 beds 2 baths1,100 sq. ft.503 S 5th Street, Bonham, TX 75418
MLS# 21069284Listed by: MERSAES REAL ESTATE, INC.
