9700 Timber Creek Drive, Bonham, TX 75418
Local realty services provided by:ERA Empower
Listed by:angel titsworth903-583-4900
Office:weichert realtors-solid ground
MLS#:20916154
Source:GDAR
Price summary
- Price:$1,199,000
- Price per sq. ft.:$418.65
About this home
Discover a stunning waterfront retreat on Bonham Lake, where luxury meets tranquility! This beautifully, down to the studs, renovated home has 4-bedrooms, 3-baths and is nestled on 1.2 acres in a serene cul-de-sac. Designed by Briggs Architecture & Design, the open-concept living area boasts European white oak flooring and floor-to-ceiling windows that frame breathtaking views of the water.
The gourmet kitchen is a culinary dream, equipped with top-of-the-line integrated Subzero appliances, including a 36-inch refrigerator, 24-inch freezer, ice maker, and refrigerated drawers, complemented by a Wolf 6-burner gas range with griddle and Cove brand dishwasher. Luxurious 3cm marble countertops, custom cabinetry, and dual sinks elevate the space, while spa-like bathrooms and built-in storage in every bedroom ensure comfort and convenience.
Two of the bedrooms are en-suite, with one providing access to an exclusive side patio. Step outside to the expansive multi-level Pennsylvania blue stone patio, featuring two living areas—one covered with a cozy wood-burning fireplace and the other perfect for sunbathing, grilling, and al fresco dining. The property also includes a detached Morton building, offering space for vehicles, boats, or outdoor toys, along with a finished area that can function as a bunkhouse, office, home gym, or game room. The property features a covered boat dock in the pond area, and there's ample space to construct a fishing pier and an additional boat dock on the main body of the lake, if desired.
This luxurious home is not just a residence but a lifestyle, providing the perfect escape for those seeking to relax and unwind by the water.
*** Furnishings Do Not Remain with the Property**
Contact an agent
Home facts
- Year built:1996
- Listing ID #:20916154
- Added:162 day(s) ago
- Updated:October 05, 2025 at 07:20 AM
Rooms and interior
- Bedrooms:4
- Total bathrooms:3
- Full bathrooms:3
- Living area:2,864 sq. ft.
Heating and cooling
- Cooling:Ceiling Fans, Central Air, Electric
- Heating:Central, Electric
Structure and exterior
- Year built:1996
- Building area:2,864 sq. ft.
- Lot area:1.22 Acres
Schools
- High school:Bonham
- Elementary school:Evans
Finances and disclosures
- Price:$1,199,000
- Price per sq. ft.:$418.65
- Tax amount:$7,500
New listings near 9700 Timber Creek Drive
- New
 $199,900Active4 beds 2 baths1,369 sq. ft.
$199,900Active4 beds 2 baths1,369 sq. ft.849 County Road 4130, Bonham, TX 75418
MLS# 21076668Listed by: WEICHERT REALTORS-SOLID GROUND - New
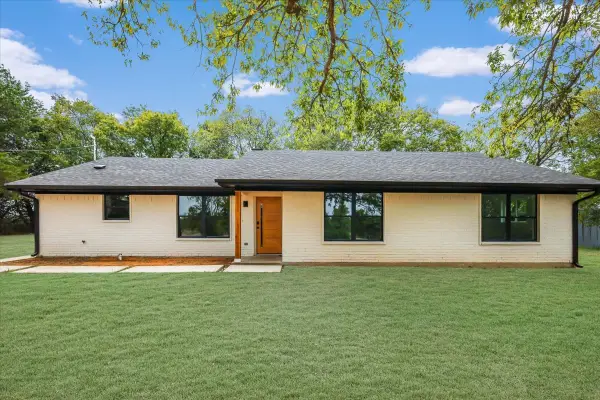 $459,000Active4 beds 3 baths2,412 sq. ft.
$459,000Active4 beds 3 baths2,412 sq. ft.1518 E State Highway 56, Bonham, TX 75418
MLS# 21076961Listed by: RE/MAX TOWN & COUNTRY - New
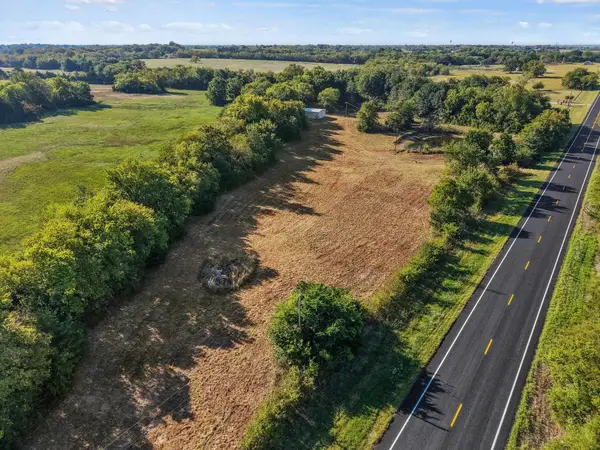 $139,000Active5.64 Acres
$139,000Active5.64 Acres20767 34, Bonham, TX 75418
MLS# 21075634Listed by: JPAR - ROCKWALL - New
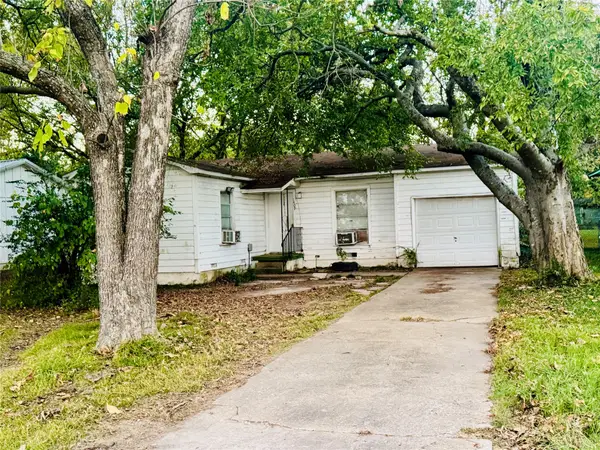 $99,000Active3 beds 1 baths893 sq. ft.
$99,000Active3 beds 1 baths893 sq. ft.1409 Lynn Street, Bonham, TX 75418
MLS# 21070055Listed by: FANNINLAND REALTY - New
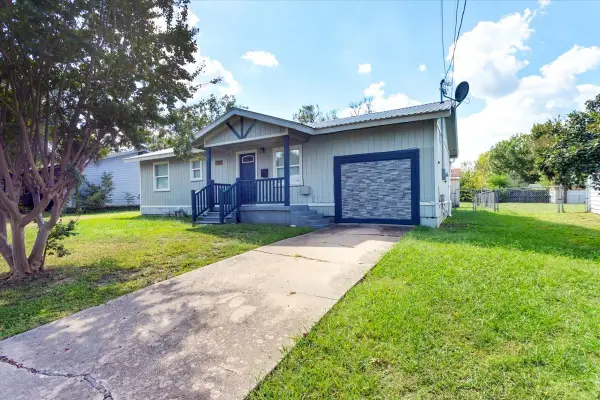 $167,900Active3 beds 1 baths1,150 sq. ft.
$167,900Active3 beds 1 baths1,150 sq. ft.1309 Pine Street, Bonham, TX 75418
MLS# 21073658Listed by: FRONTIER PROPERTIES REAL ESTATE, LLC - New
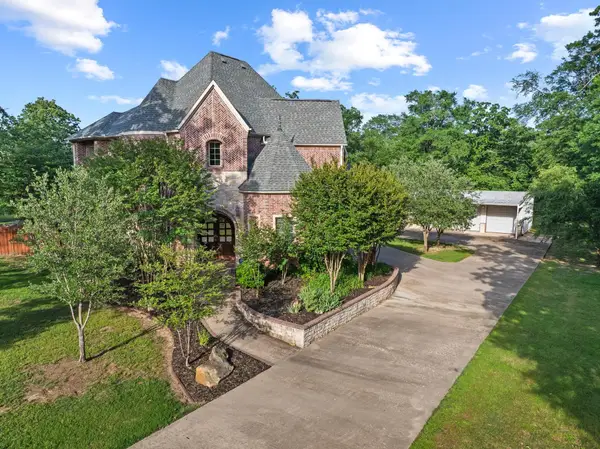 $775,000Active5.15 Acres
$775,000Active5.15 AcresTBD County Road 1452, Bonham, TX 75418
MLS# 21073294Listed by: CENTURY 21 MIKE BOWMAN, INC. - New
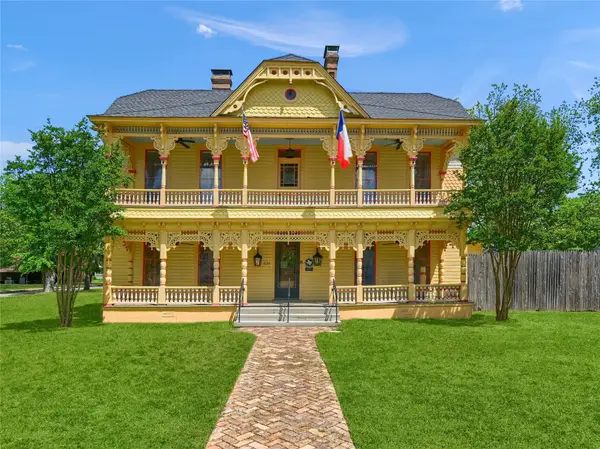 $413,000Active4 beds 4 baths3,504 sq. ft.
$413,000Active4 beds 4 baths3,504 sq. ft.220 W 6th Street, Bonham, TX 75418
MLS# 21072235Listed by: EXP REALTY - New
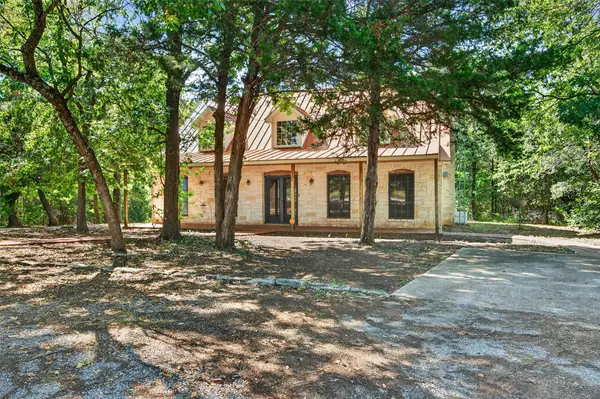 $925,000Active3 beds 2 baths3,254 sq. ft.
$925,000Active3 beds 2 baths3,254 sq. ft.2315 County Road 3105, Bonham, TX 75418
MLS# 21069229Listed by: BOIS D'ARC REALTY, INC. - New
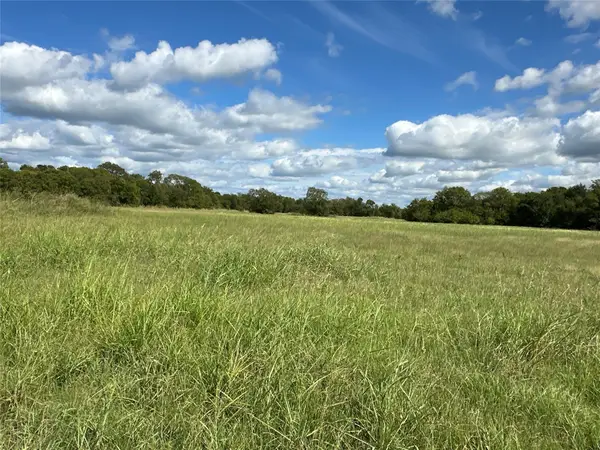 $1,400,000Active11 Acres
$1,400,000Active11 AcresTBD Center Street, Bonham, TX 75418
MLS# 21059487Listed by: EXP REALTY - New
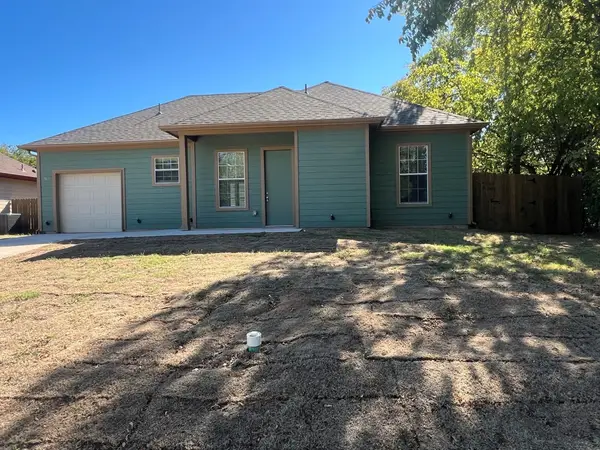 $219,900Active3 beds 2 baths1,100 sq. ft.
$219,900Active3 beds 2 baths1,100 sq. ft.503 S 5th Street, Bonham, TX 75418
MLS# 21069284Listed by: MERSAES REAL ESTATE, INC.
