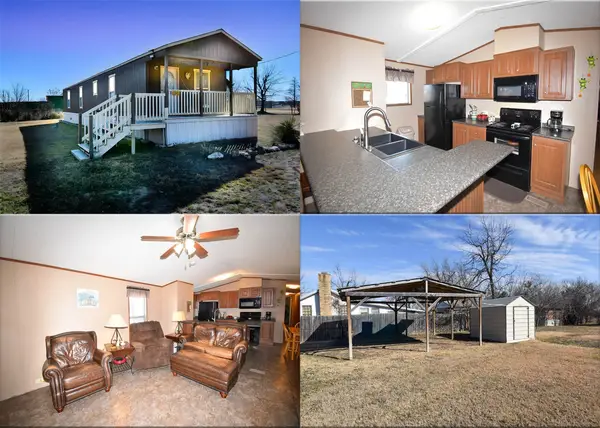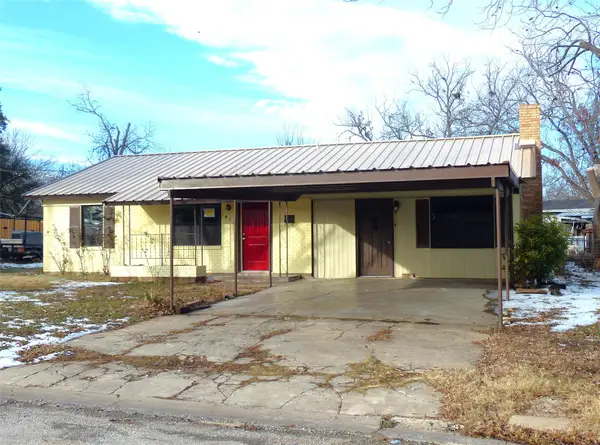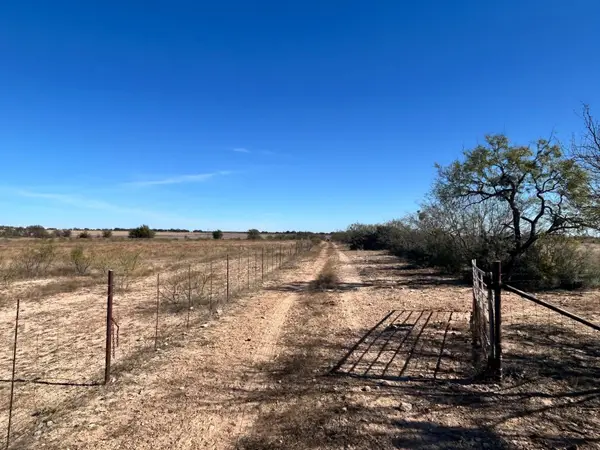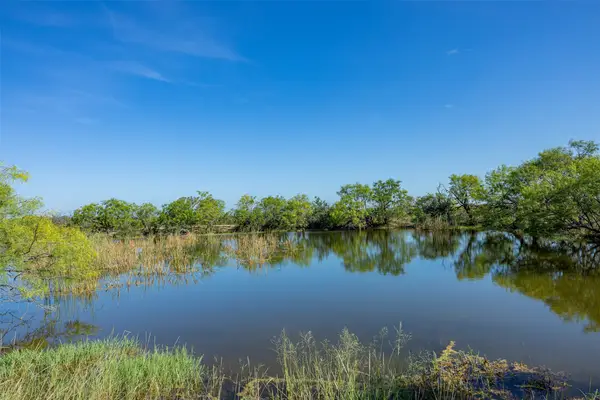604 W 15th Street, Brady, TX 76825
Local realty services provided by:ERA Empower
Listed by: curtis wayne manning jr325-248-4567
Office: the mannings realty group brokered by exp realty
MLS#:21050813
Source:GDAR
Price summary
- Price:$299,000
- Price per sq. ft.:$138.68
About this home
Welcome to 604 W 15th St, Brady, TX. This 4 bed, 3 bath, 2,156 sqft house has room for everyone!The homes has an open concept kitchen, dining area, and living room that has enough room to entertain friends and family. The kitchen has a stainless steel range, dishwasher, and farmhouse sink. The black kitchen countertops pop against the white cabinets. Hang out at the kitchen island that has room for bar stools to keep the chefs of the family company. 2 out of 3 of the bathrooms have double vanity sinks and luxury walk in showers. Bathroom 3 has a bathtub, shower combo, so you can get the best of both worlds. At the front of the house is a room separate from the other 3 bedrooms that is being used as a man cave, but was previously used as the master bedroom. The great part of this house is that there are so many ways you can choose to use this house layout to your advantage! Step outside to a large, privately fenced backyard shaded by mature pecan trees complete with a storage building, patio access through charming French doors, and entry from the double carport. Plus, the sprinkler system keeps everything lush and green with ease!
Contact an agent
Home facts
- Year built:1960
- Listing ID #:21050813
- Added:150 day(s) ago
- Updated:February 15, 2026 at 12:41 PM
Rooms and interior
- Bedrooms:4
- Total bathrooms:3
- Full bathrooms:3
- Living area:2,156 sq. ft.
Heating and cooling
- Cooling:Ceiling Fans, Central Air
- Heating:Central, Natural Gas
Structure and exterior
- Roof:Composition
- Year built:1960
- Building area:2,156 sq. ft.
- Lot area:0.32 Acres
Schools
- High school:Brady
- Middle school:Brady
- Elementary school:Brady
Finances and disclosures
- Price:$299,000
- Price per sq. ft.:$138.68
- Tax amount:$7,153
New listings near 604 W 15th Street
- New
 $99,000Active2 beds 2 baths1,056 sq. ft.
$99,000Active2 beds 2 baths1,056 sq. ft.1603 S Oak Street, Brady, TX 76825
MLS# 21172193Listed by: TEXAS PRIME COUNTRY  $8,000Active0.23 Acres
$8,000Active0.23 Acres400 S Cypress Street, Brady, TX 76825
MLS# 21169476Listed by: TEXAS PRIME COUNTRY $245,000Active3 beds 2 baths1,776 sq. ft.
$245,000Active3 beds 2 baths1,776 sq. ft.1922 S Pine, Brady, TX 76825
MLS# 21169233Listed by: EDGE OF THE WEST $577,600Active72.2 Acres
$577,600Active72.2 AcresTBD Us 283, Brady, TX 76825
MLS# 27688074Listed by: RE/MAX GO $1,200,000Active160 Acres
$1,200,000Active160 AcresTract 1 2050 W 17th Street, Brady, TX 76825
MLS# 21165550Listed by: GRAND LAND COMPANY $1,927,500Active257 Acres
$1,927,500Active257 AcresTract 2 2050 W. 17th Street, Brady, TX 76825
MLS# 21165557Listed by: GRAND LAND COMPANY $2,150,000Active425 Acres
$2,150,000Active425 Acres000 W. 17th Street, Brady, TX 76825
MLS# 21165531Listed by: GRAND LAND COMPANY $2,699,950Active417 Acres
$2,699,950Active417 Acres2050 W. 17th Street, Brady, TX 76825
MLS# 21165540Listed by: GRAND LAND COMPANY $249,900Active3 beds 2 baths1,862 sq. ft.
$249,900Active3 beds 2 baths1,862 sq. ft.1404 S China, Brady, TX 76825
MLS# 21164116Listed by: TEXAS PRIME COUNTRY $225,000Active-- beds -- baths3,998 sq. ft.
$225,000Active-- beds -- baths3,998 sq. ft.104 E Fifth Street, Brady, TX 76825
MLS# 21163786Listed by: HEARTLAND REAL ESTATE GROUP

