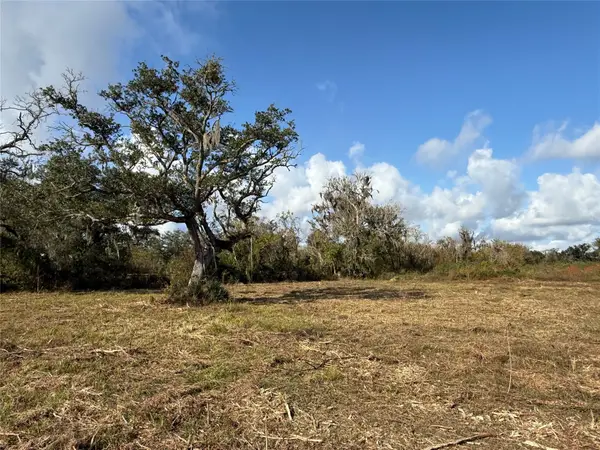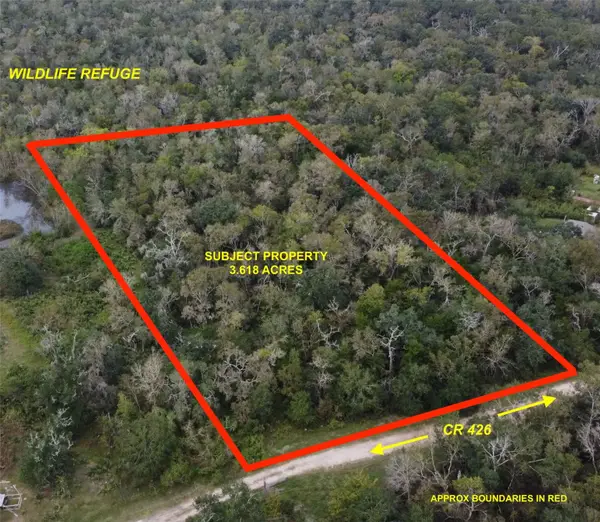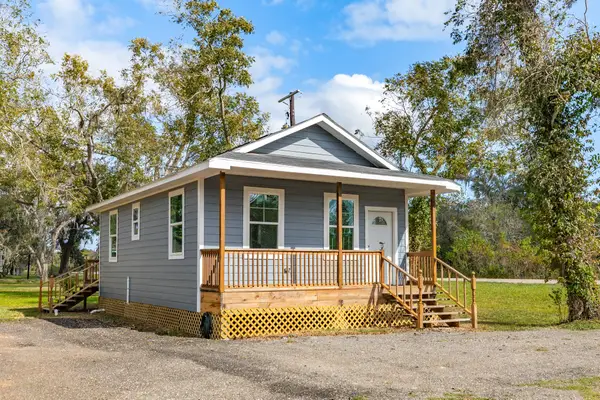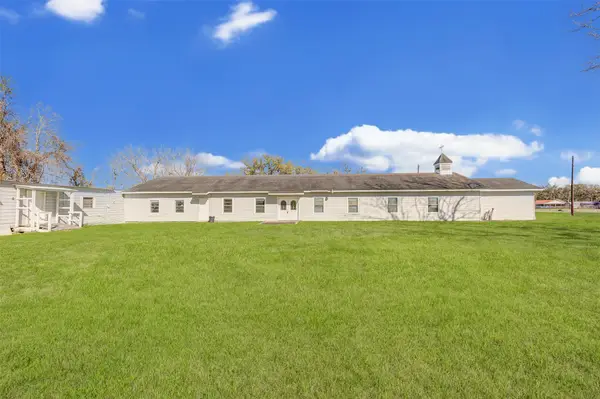4645 Rio Drive, Brazoria, TX 77422
Local realty services provided by:ERA Experts
4645 Rio Drive,Brazoria, TX 77422
$359,000
- 3 Beds
- 2 Baths
- 1,271 sq. ft.
- Single family
- Pending
Listed by: thomas johnson
Office: re/max go
MLS#:97959917
Source:HARMLS
Price summary
- Price:$359,000
- Price per sq. ft.:$282.45
- Monthly HOA dues:$29.17
About this home
Welcome to your gorgeous waterfront oasis on the San Bernard River. Homes this exquisite rarely come on the market. Spacious open floor plan lends itself to easy entertaining. The interior of this stunning home epitomizes luxury and style. Designer updates throughout include Silestone, tile, water resistant laminate flooring, high end stainless appliances and more. Incredible great room boasting soaring ceilings and a massive fireplace opens to the dining area and amazing chef’s kitchen. Two bedrooms and 2 baths up in addition to a bedroom and second living area downstairs. Expansive wrap around deck and covered patio with extension to host large gatherings. Relax and fish off your private pier. Superb waterfront location minutes from The Gulf and world class fishing. Easy commute from the Houston Metro Area. Hurricane windows, roof, aerobic system. (2019). See attached feature sheet. Do not miss the opportunity to make this showcase waterfront home yours!
Contact an agent
Home facts
- Year built:1985
- Listing ID #:97959917
- Updated:November 19, 2025 at 08:47 AM
Rooms and interior
- Bedrooms:3
- Total bathrooms:2
- Full bathrooms:2
- Living area:1,271 sq. ft.
Heating and cooling
- Cooling:Central Air, Electric
- Heating:Central, Electric
Structure and exterior
- Roof:Composition
- Year built:1985
- Building area:1,271 sq. ft.
- Lot area:0.13 Acres
Schools
- High school:SWEENY HIGH SCHOOL
- Middle school:SWEENY JUNIOR HIGH SCHOOL
- Elementary school:SWEENY ELEMENTARY SCHOOL
Utilities
- Sewer:Aerobic Septic
Finances and disclosures
- Price:$359,000
- Price per sq. ft.:$282.45
- Tax amount:$3,351 (2024)
New listings near 4645 Rio Drive
- New
 $65,000Active2 Acres
$65,000Active2 Acres1 Cr 700, Brazoria, TX 77422
MLS# 83802282Listed by: BIRDSONG REAL ESTATE - New
 $70,000Active3.62 Acres
$70,000Active3.62 Acres0 County Road 426, Brazoria, TX 77422
MLS# 91392966Listed by: BIRDSONG REAL ESTATE - New
 $285,000Active3 beds 2 baths1,385 sq. ft.
$285,000Active3 beds 2 baths1,385 sq. ft.219 Red Oak Circle Circle, Brazoria, TX 77422
MLS# 24569119Listed by: COLDWELL BANKER ULTIMATE - New
 $89,000Active3 beds 1 baths1,438 sq. ft.
$89,000Active3 beds 1 baths1,438 sq. ft.1970 Fm 521 Road, Brazoria, TX 77422
MLS# 21754764Listed by: BETTER HOMES AND GARDENS REAL ESTATE GARY GREENE - CHAMPIONS - New
 $120,000Active2 beds 1 baths560 sq. ft.
$120,000Active2 beds 1 baths560 sq. ft.3418 County Road 310, Brazoria, TX 77422
MLS# 79874848Listed by: KELLER WILLIAMS PREFERRED - New
 $300,000Active10 Acres
$300,000Active10 Acres1836 County Road 318, Brazoria, TX 77422
MLS# 45721328Listed by: RA BROKERS - New
 $199,900Active0 Acres
$199,900Active0 Acres3922 County Road 353, Brazoria, TX 77422
MLS# 59886386Listed by: THE SEARS GROUP  $69,900Active2 Acres
$69,900Active2 Acres0 County Road 506, Brazoria, TX 77422
MLS# 90697040Listed by: SES REAL ESTATE GROUP- New
 $425,000Active2 beds 2 baths1,987 sq. ft.
$425,000Active2 beds 2 baths1,987 sq. ft.6418 County Road 659, Brazoria, TX 77422
MLS# 77215404Listed by: CENTURY 21 OLYMPIAN BRAZORIA  $820,000Active3 beds 1 baths5,016 sq. ft.
$820,000Active3 beds 1 baths5,016 sq. ft.5202 County Road 469, Brazoria, TX 77422
MLS# 96361158Listed by: TBT REAL ESTATE
