1501 W Elliott Street, Breckenridge, TX 76424
Local realty services provided by:ERA Empower
Listed by: jose garcia
Office: southridge realty group
MLS#:20995429
Source:GDAR
Price summary
- Price:$374,999
- Price per sq. ft.:$88.03
About this home
Spacious 4,260 sq ft ranch-style home featuring 4 bedrooms and 3.5 baths on a desirable corner lot. Stunning stone exterior adds timeless curb appeal. Walk into a gourmet kitchen with an island, granite countertops, farmhouse sink, and stainless-steel appliances. A separate pantry is located off next to the laundry room. Entertaining designed dining room lined with windows providing plenty of natural light which is perfect for all gatherings and company. The second living area is currently used as an office and workout room. Retreat to the expansive primary suite with walk in shower, double sinks and lots of closet space. Three additional bedrooms each have dedicated bathrooms, perfect for family or guests. Enjoy outdoor living on the patio equipped with a lit-up gazebo or relax in the landscaped yard with plenty of space for a pool, play area, or garden. A separate outdoor room with a drain is located off the patio for gardening. Set on a serene corner lot with easy access to local shopping and schools, this ranch home offers both privacy and convenience. Don't pass up your chance to see this great property!
Contact an agent
Home facts
- Year built:1960
- Listing ID #:20995429
- Added:220 day(s) ago
- Updated:February 15, 2026 at 12:41 PM
Rooms and interior
- Bedrooms:4
- Total bathrooms:4
- Full bathrooms:3
- Half bathrooms:1
- Living area:4,260 sq. ft.
Heating and cooling
- Cooling:Ceiling Fans, Central Air, Electric
- Heating:Central, Electric
Structure and exterior
- Roof:Composition
- Year built:1960
- Building area:4,260 sq. ft.
- Lot area:0.86 Acres
Schools
- High school:Breckenrid
- Elementary school:South
Finances and disclosures
- Price:$374,999
- Price per sq. ft.:$88.03
- Tax amount:$8,977
New listings near 1501 W Elliott Street
- New
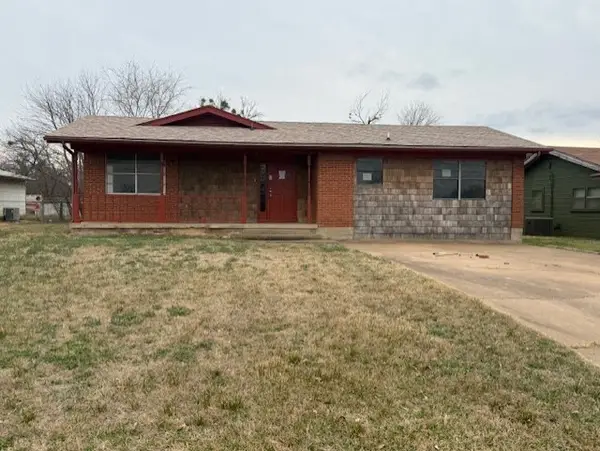 $124,000Active3 beds 2 baths1,396 sq. ft.
$124,000Active3 beds 2 baths1,396 sq. ft.1209 W Elliott Street, Breckenridge, TX 76424
MLS# 21179611Listed by: COLDWELL BANKER APEX, REALTORS - New
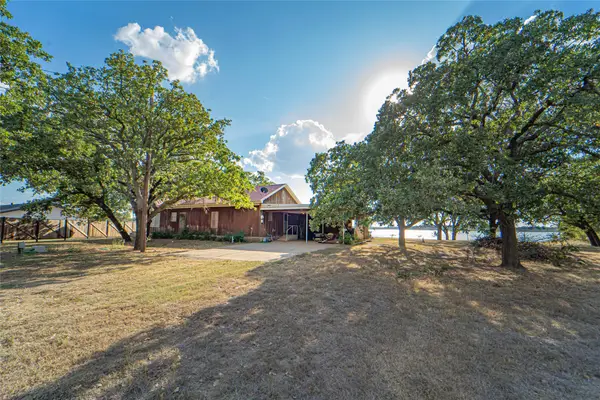 $295,000Active2 beds 2 baths1,688 sq. ft.
$295,000Active2 beds 2 baths1,688 sq. ft.3011 County Road 264, Breckenridge, TX 76424
MLS# 21177626Listed by: COPPERLEAF PROPERTIES - New
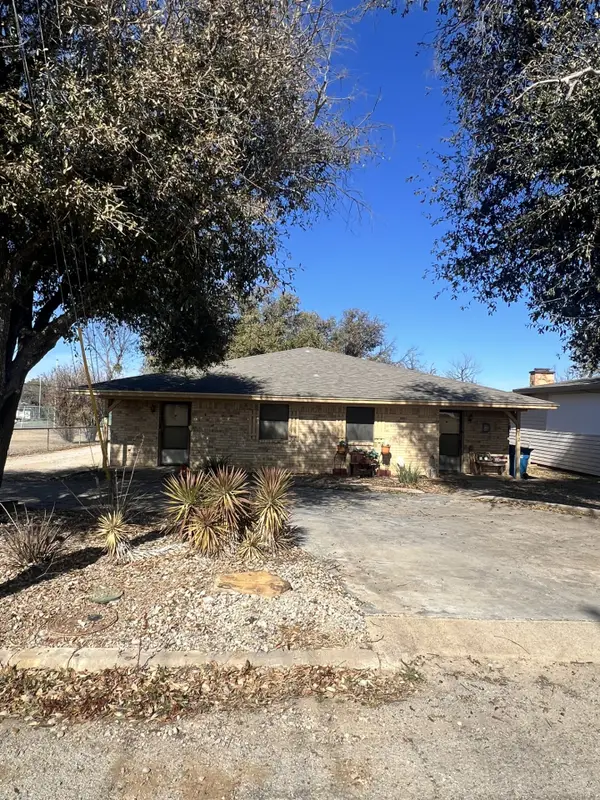 $159,500Active4 beds 3 baths1,983 sq. ft.
$159,500Active4 beds 3 baths1,983 sq. ft.1312 W Dyer Street, Breckenridge, TX 76424
MLS# 21175928Listed by: CLARK REAL ESTATE GROUP - New
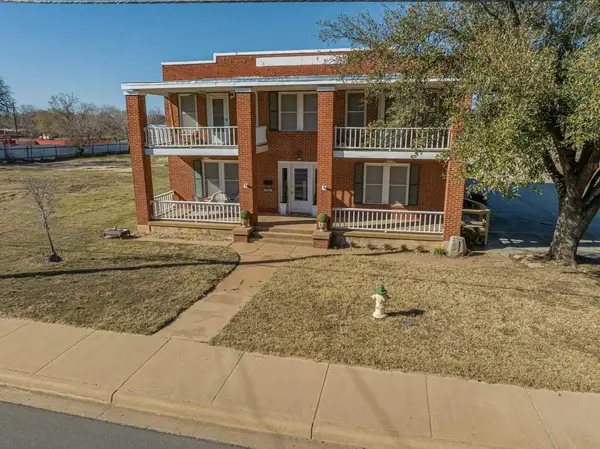 $325,000Active6 beds 6 baths5,400 sq. ft.
$325,000Active6 beds 6 baths5,400 sq. ft.900 W West Walker, Breckenridge, TX 76424
MLS# 21175833Listed by: COPPERLEAF PROPERTIES - New
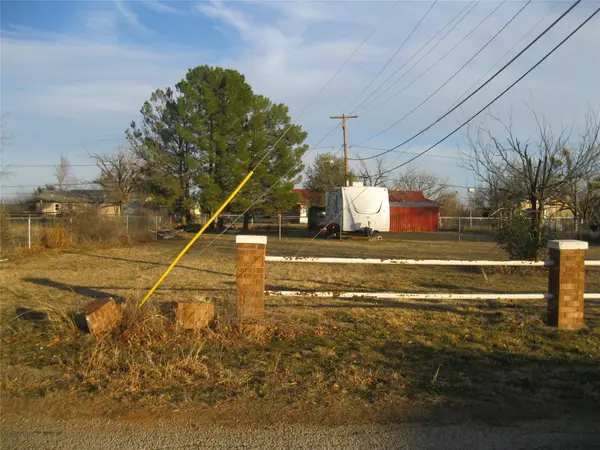 $41,500Active0.23 Acres
$41,500Active0.23 Acres000 County Road 307 Road, Breckenridge, TX 76424
MLS# 21174142Listed by: COPPERLEAF PROPERTIES - New
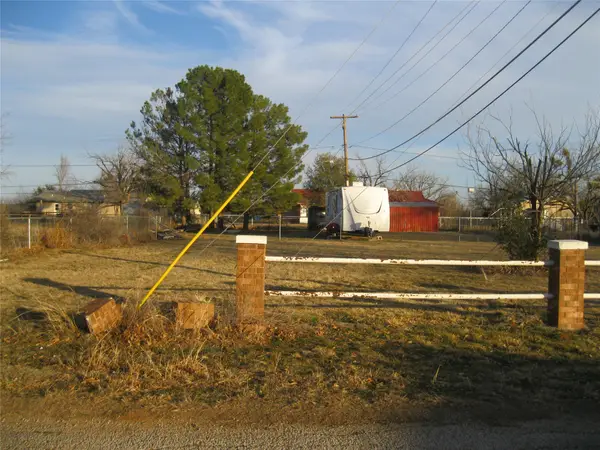 $41,500Active0.17 Acres
$41,500Active0.17 Acres136 County Road 307, Breckenridge, TX 76424
MLS# 21174146Listed by: COPPERLEAF PROPERTIES - New
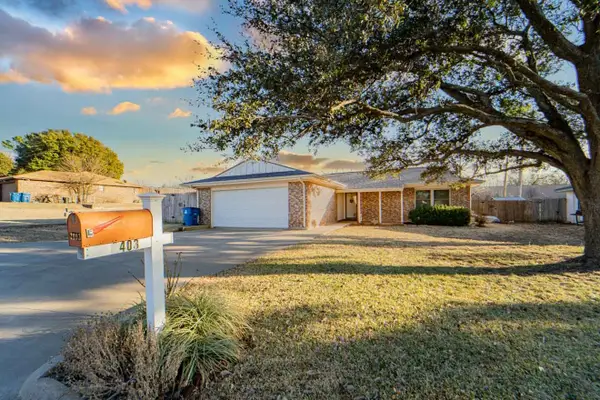 $230,000Active3 beds 2 baths1,428 sq. ft.
$230,000Active3 beds 2 baths1,428 sq. ft.2403 Sha Lane, Breckenridge, TX 76424
MLS# 21165723Listed by: COPPERLEAF PROPERTIES - New
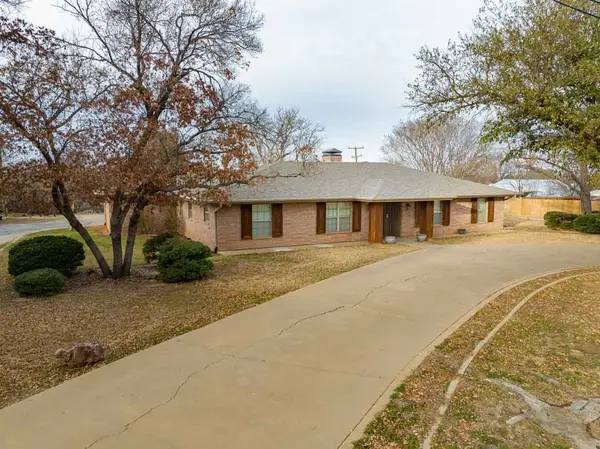 $315,000Active4 beds 3 baths2,165 sq. ft.
$315,000Active4 beds 3 baths2,165 sq. ft.1506 W Elliott Street, Breckenridge, TX 76424
MLS# 21150732Listed by: COPPERLEAF PROPERTIES - New
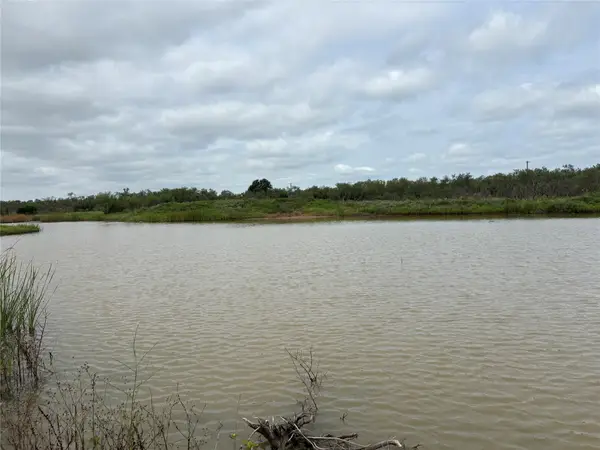 $250,000Active24.55 Acres
$250,000Active24.55 Acres9927 Fm Road 1148, Breckenridge, TX 76424
MLS# 21171913Listed by: LEAGUE REAL ESTATE 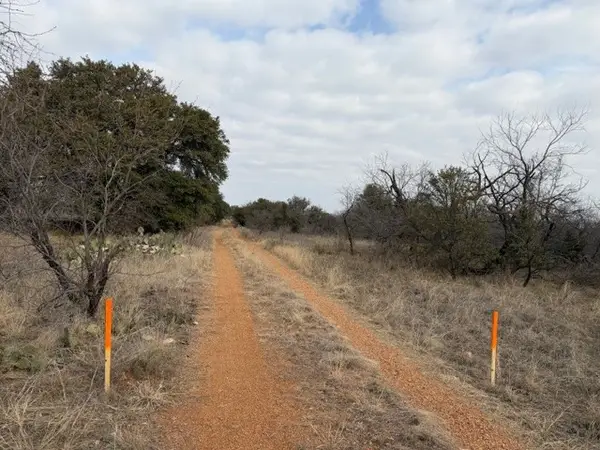 $300,000Active40.31 Acres
$300,000Active40.31 Acres4643 County Road 296 #Tract 1, Breckenridge, TX 76424
MLS# 21162341Listed by: MONUMENT REALTY

