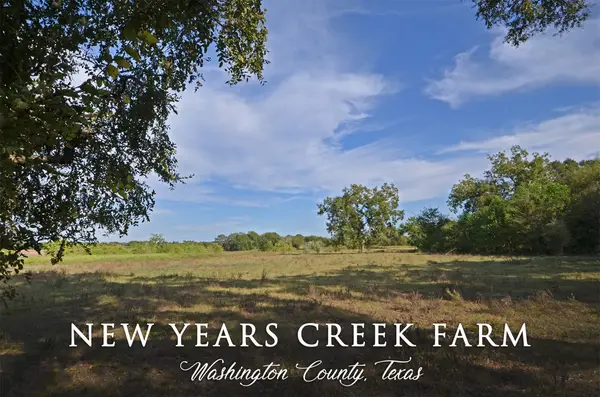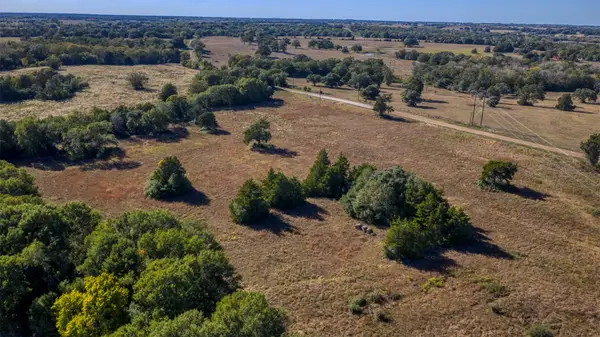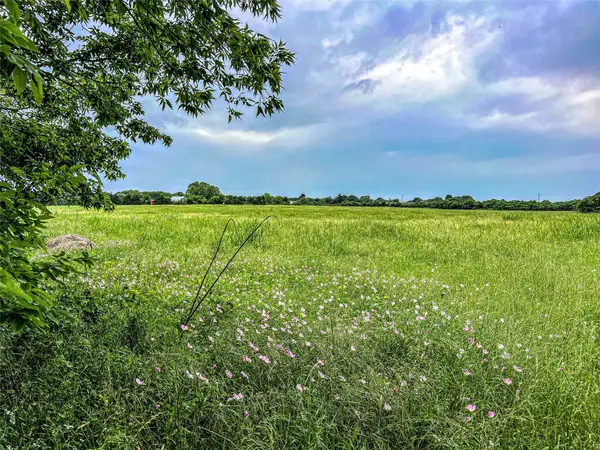1001 Windy Drive, Brenham, TX 77833
Local realty services provided by:ERA Experts
1001 Windy Drive,Brenham, TX 77833
$320,000
- 3 Beds
- 2 Baths
- 1,714 sq. ft.
- Single family
- Active
Listed by: tesia harris, michelle duty
Office: cb&a, realtors
MLS#:76810178
Source:HARMLS
Price summary
- Price:$320,000
- Price per sq. ft.:$186.7
About this home
Nestled on a quiet L-shaped cul-de-sac in the highly sought-after Westwind Manor, this beautifully maintained home offers comfort, character, and inviting outdoor living. Situated on a spacious corner lot, it features lush landscaping, mature oaks, and great curb appeal with a welcoming front porch. Inside, the 3-bedroom, 2-bath layout offers an open-concept design perfect for everyday living and entertaining. The kitchen features a stylish faux brick backsplash, generous peninsula with breakfast bar seating, and a seamless connection to the large dining area. The family room is warm and inviting, with a gas fireplace, stone hearth, and wood mantel, plus expansive windows overlooking the sparkling in-ground pool. Recent updates include a new driveway and sidewalk, fascia replacement, pool restoration, roof, full electrical upgrade, and new 4-ton condensing unit. Enjoy the perfect blend of comfort and charm in one of Brenham’s most desirable neighborhoods.
Contact an agent
Home facts
- Year built:1979
- Listing ID #:76810178
- Updated:November 19, 2025 at 12:38 PM
Rooms and interior
- Bedrooms:3
- Total bathrooms:2
- Full bathrooms:2
- Living area:1,714 sq. ft.
Heating and cooling
- Cooling:Attic Fan, Central Air, Electric
- Heating:Central, Electric
Structure and exterior
- Roof:Composition
- Year built:1979
- Building area:1,714 sq. ft.
- Lot area:0.3 Acres
Schools
- High school:BRENHAM HIGH SCHOOL
- Middle school:BRENHAM JUNIOR HIGH SCHOOL
- Elementary school:BISD DRAW
Utilities
- Sewer:Public Sewer
Finances and disclosures
- Price:$320,000
- Price per sq. ft.:$186.7
- Tax amount:$5,287 (2024)
New listings near 1001 Windy Drive
- New
 $1,250,000Active-- beds 1 baths1,544 sq. ft.
$1,250,000Active-- beds 1 baths1,544 sq. ft.2352 Airport Road, Brenham, TX 77833
MLS# 32060842Listed by: HODDE REAL ESTATE COMPANY - New
 $949,000Active3 beds 4 baths2,946 sq. ft.
$949,000Active3 beds 4 baths2,946 sq. ft.2360 Gun And Rod Circle, Brenham, TX 77833
MLS# 37711743Listed by: BETTER HOMES AND GARDENS REAL ESTATE HOMETOWN - New
 $239,000Active3 beds 1 baths1,357 sq. ft.
$239,000Active3 beds 1 baths1,357 sq. ft.1603 S Jackson Street, Brenham, TX 77833
MLS# 56844735Listed by: SOUTHERN DISTRICT SOTHEBY'S INTERNATIONAL REALTY - New
 $1,093,300Active42.05 Acres
$1,093,300Active42.05 Acres3568 Fm 50, Brenham, TX 77833
MLS# 22345028Listed by: MARKET REALTY INC. - New
 $285,000Active3 beds 2 baths1,437 sq. ft.
$285,000Active3 beds 2 baths1,437 sq. ft.1807 Lakeview Drive, Brenham, TX 77833
MLS# 58287678Listed by: LEGEND TEXAS PROPERTIES - New
 $299,000Active5.05 Acres
$299,000Active5.05 Acres001 Old Phillipsburg Road, Brenham, TX 77833
MLS# 12179742Listed by: EXP REALTY LLC - New
 $212,040Active3.53 Acres
$212,040Active3.53 AcresTBD-5 Greenvine Road, Brenham, TX 77833
MLS# 13365837Listed by: HODDE REAL ESTATE COMPANY - New
 $266,868Active4.24 Acres
$266,868Active4.24 AcresTBD-6 Greenvine Road, Brenham, TX 77833
MLS# 13396020Listed by: HODDE REAL ESTATE COMPANY - New
 $240,000Active3 beds 2 baths1,925 sq. ft.
$240,000Active3 beds 2 baths1,925 sq. ft.321 Johnson Street, Brenham, TX 77833
MLS# 19919739Listed by: EXP REALTY LLC - New
 $135,000Active1.51 Acres
$135,000Active1.51 Acres000 Schroeder Road, Brenham, TX 77833
MLS# 26830659Listed by: EXP REALTY LLC
