1403 S Chappell Hill Street, Brenham, TX 77833
Local realty services provided by:ERA Experts
1403 S Chappell Hill Street,Brenham, TX 77833
$405,000
- 4 Beds
- 2 Baths
- 1,898 sq. ft.
- Single family
- Active
Listed by: melanie holton
Office: holton realty
MLS#:35258699
Source:HARMLS
Price summary
- Price:$405,000
- Price per sq. ft.:$213.38
About this home
COMPLETELY REMODELED! This pristine home with a mid-century flare just finished a complete makeover. There are 4 beds. One of the beds could be a flex space for multiple uses, such as a gameroom, large office or fitness room. All of the electric & plumbing was replaced throughout the home, in addition to electric & plumbing fixture replacements. The windows & roof were also replaced. The bathrooms & kitchen were renovated with new cabinetry, quartzite countertops, vanities & showers. All of the flooring was replaced with luxury vinyl plank. The interior & exterior of the home was repaired & painted. Doors, hardware, trim, drywall, lights, mirrors, fans, almost everything was replaced. The home has all LED lights. HVAC is 4 yrs old with recent upgrades. Step outside to the charming courtyard with permanent seating and festive lights. The 1 car garage has a workshop and there is also a shed. Fencing just added. Age of home is approx. Buyer must verify yr. Seller has not relied on WCAD.
Contact an agent
Home facts
- Year built:1958
- Listing ID #:35258699
- Updated:December 24, 2025 at 12:39 PM
Rooms and interior
- Bedrooms:4
- Total bathrooms:2
- Full bathrooms:2
- Living area:1,898 sq. ft.
Heating and cooling
- Cooling:Central Air, Electric
- Heating:Central, Electric
Structure and exterior
- Roof:Composition
- Year built:1958
- Building area:1,898 sq. ft.
- Lot area:0.24 Acres
Schools
- High school:BRENHAM HIGH SCHOOL
- Middle school:BRENHAM JUNIOR HIGH SCHOOL
- Elementary school:BISD DRAW
Utilities
- Sewer:Public Sewer
Finances and disclosures
- Price:$405,000
- Price per sq. ft.:$213.38
- Tax amount:$4,101 (2025)
New listings near 1403 S Chappell Hill Street
- New
 $849,000Active6.03 Acres
$849,000Active6.03 Acres0 Gun And Rod Road, Brenham, TX 77833
MLS# 10218019Listed by: KELLER WILLIAMS PLATINUM - New
 $799,000Active3 Acres
$799,000Active3 Acres102 S Dixie Street, Brenham, TX 77833
MLS# 14766471Listed by: KELLER WILLIAMS PLATINUM - New
 $530,000Active4 beds 3 baths3,026 sq. ft.
$530,000Active4 beds 3 baths3,026 sq. ft.1700 Twin Oaks Circle, Brenham, TX 77833
MLS# 66941468Listed by: CB&A, REALTORS - New
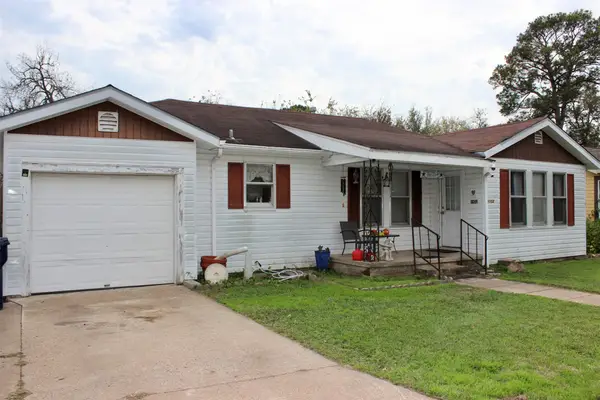 $185,000Active3 beds 1 baths1,574 sq. ft.
$185,000Active3 beds 1 baths1,574 sq. ft.1102 Thiel Street, Brenham, TX 77833
MLS# 22051242Listed by: HOLTON REALTY - New
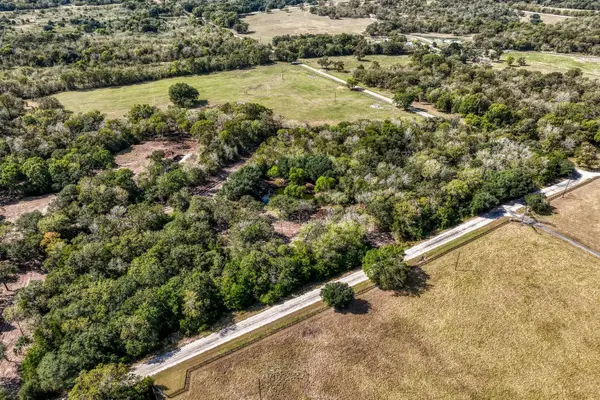 $875,000Active20.5 Acres
$875,000Active20.5 Acres000 Sun Oil Road, Brenham, TX 77833
MLS# 39956617Listed by: LEGEND TEXAS PROPERTIES - New
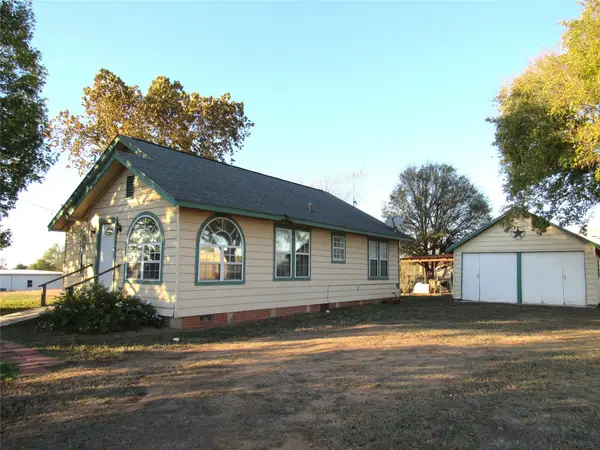 $649,900Active2 beds 1 baths1,245 sq. ft.
$649,900Active2 beds 1 baths1,245 sq. ft.2900 Highway 290 W, Brenham, TX 77833
MLS# 55316217Listed by: TOWN & COUNTRY REALTY MORTGAGE - New
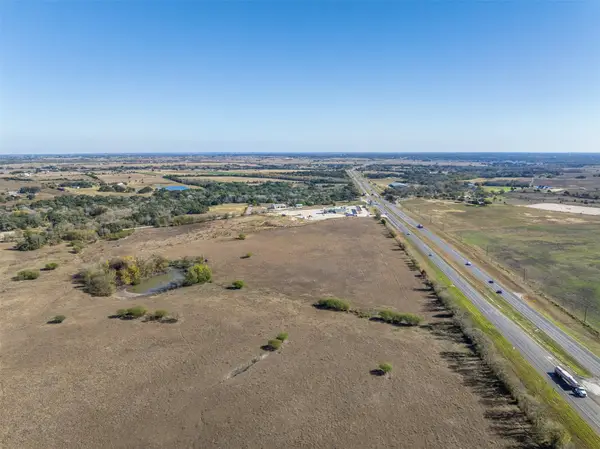 $850,000Active10.01 Acres
$850,000Active10.01 AcresTBD Us-290 W, Brenham, TX 77833
MLS# 92773725Listed by: ROUND TOP REAL ESTATE - New
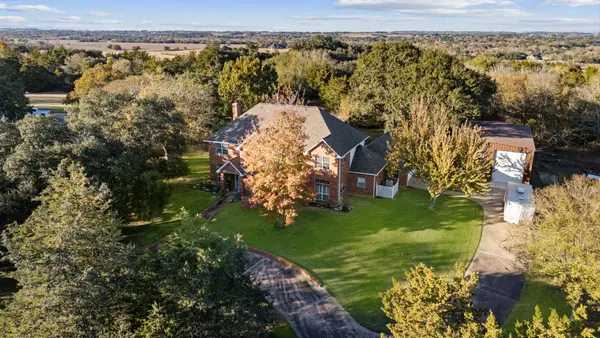 $665,000Active5 beds 4 baths4,107 sq. ft.
$665,000Active5 beds 4 baths4,107 sq. ft.3905 N Briarwood Drive, Brenham, TX 77833
MLS# 19456488Listed by: EXP REALTY, LLC - New
 $280,000Active3 beds 1 baths1,476 sq. ft.
$280,000Active3 beds 1 baths1,476 sq. ft.302 W Stone Street, Brenham, TX 77833
MLS# 8610775Listed by: ORCHARD BROKERAGE 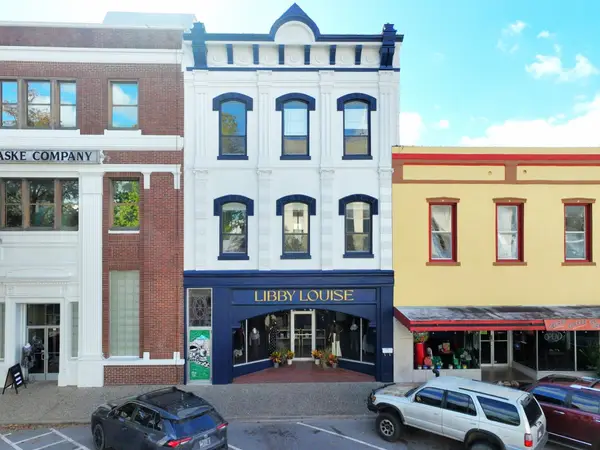 $699,500Pending2 beds 1 baths5,284 sq. ft.
$699,500Pending2 beds 1 baths5,284 sq. ft.110 E Alamo Street, Brenham, TX 77833
MLS# 51794274Listed by: COLDWELL BANKER PROPERTIES UNLIMITED
