1501 E Pecan Street, Brenham, TX 77833
Local realty services provided by:American Real Estate ERA Powered
1501 E Pecan Street,Brenham, TX 77833
$395,000
- 3 Beds
- 3 Baths
- 2,220 sq. ft.
- Single family
- Active
Listed by: ellen remmert
Office: remmert real estate
MLS#:63231810
Source:HARMLS
Price summary
- Price:$395,000
- Price per sq. ft.:$177.93
About this home
Come home to Brenham. This lovingly designed and maintained home, has its second owner, but is waiting for your touch to make it your own. This 3 bedroom, 2 1/2 bath home includes a very large kitchen, pull-out draws for dishes or pans, with a large pantry. In the utility is a 1/2 bath. Large family room with built-in bookcases and a desk. This home includes tasteful wallpaper. There are tile, carpet, vinyl floors, one level. In the primary bedroom, is a large walk-in closet and the primary bath has a large walk-in shower. The two other bedrooms are large and have large closets. There is additional storage in the hall bath and two closets in the hall. There is a covered back porch and a nice front porch with a large two-car garage with an entire wall of wall cabinets for storage. Full yard irrigation system. Established neighborhood. Priced below CAD market value. Roof,2022, HVAC system 2024, windows 2024, leaf filter gutters 2023, 2022. GE dishwasher 2025 Appointment required.
Contact an agent
Home facts
- Year built:1998
- Listing ID #:63231810
- Updated:November 13, 2025 at 12:45 PM
Rooms and interior
- Bedrooms:3
- Total bathrooms:3
- Full bathrooms:2
- Half bathrooms:1
- Living area:2,220 sq. ft.
Heating and cooling
- Cooling:Central Air, Electric
- Heating:Central, Gas
Structure and exterior
- Roof:Composition
- Year built:1998
- Building area:2,220 sq. ft.
- Lot area:0.29 Acres
Schools
- High school:BRENHAM HIGH SCHOOL
- Middle school:BRENHAM JUNIOR HIGH SCHOOL
- Elementary school:BISD DRAW
Utilities
- Sewer:Public Sewer
Finances and disclosures
- Price:$395,000
- Price per sq. ft.:$177.93
- Tax amount:$5,639 (2024)
New listings near 1501 E Pecan Street
- New
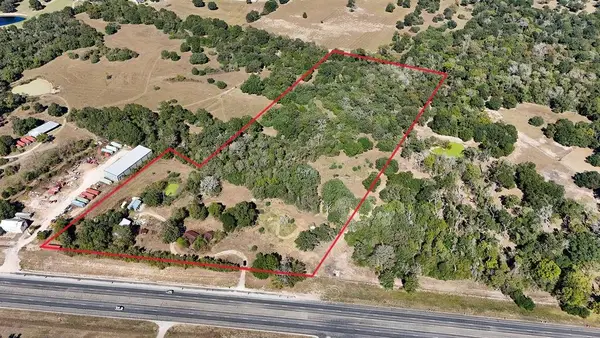 $950,000Active1 beds 1 baths1,266 sq. ft.
$950,000Active1 beds 1 baths1,266 sq. ft.5126 Highway 290 W, Brenham, TX 77833
MLS# 3182831Listed by: ROUND TOP REAL ESTATE - New
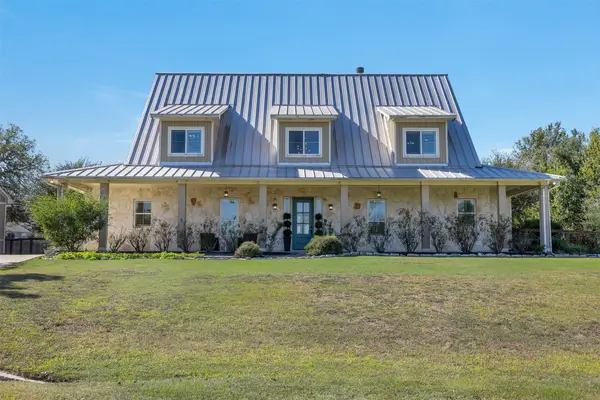 $815,000Active4 beds 3 baths3,078 sq. ft.
$815,000Active4 beds 3 baths3,078 sq. ft.3191 Rolling Valley Lane, Brenham, TX 77833
MLS# 74086889Listed by: SOUTHERN DISTRICT SOTHEBY'S INTERNATIONAL REALTY - New
 $360,000Active3 beds 2 baths1,860 sq. ft.
$360,000Active3 beds 2 baths1,860 sq. ft.2311 Parker Court, Brenham, TX 77833
MLS# 28958343Listed by: EXP REALTY LLC - New
 $427,000Active4 beds 2 baths1,898 sq. ft.
$427,000Active4 beds 2 baths1,898 sq. ft.1403 S Chappell Hill Street, Brenham, TX 77833
MLS# 35258699Listed by: HOLTON REALTY 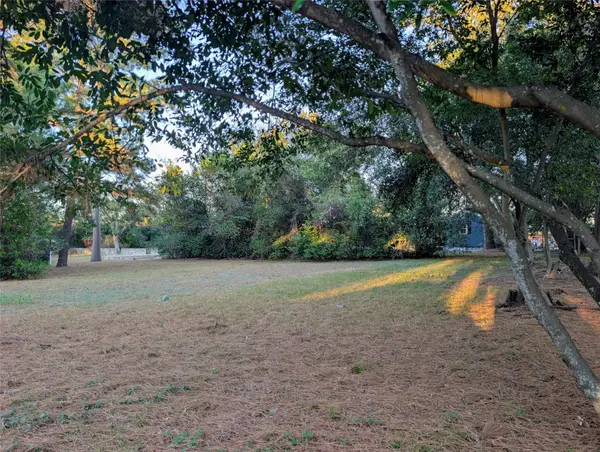 $79,900Pending0.26 Acres
$79,900Pending0.26 AcresTBD Baylor Street, Brenham, TX 77833
MLS# 3703649Listed by: CB&A, REALTORS- New
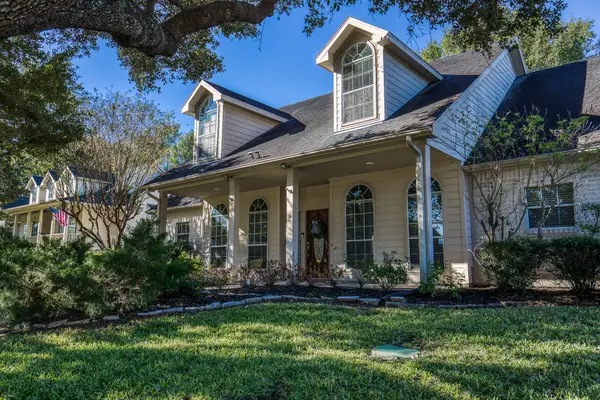 $495,000Active4 beds 3 baths2,626 sq. ft.
$495,000Active4 beds 3 baths2,626 sq. ft.2706 Victory Lane, Brenham, TX 77833
MLS# 3796420Listed by: SOUTHERN DISTRICT SOTHEBY'S INTERNATIONAL REALTY - New
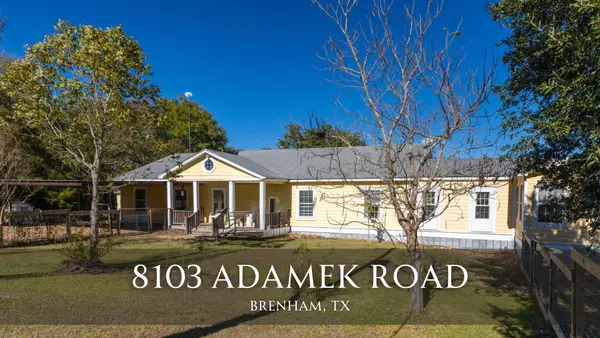 $499,000Active6 beds 4 baths4,068 sq. ft.
$499,000Active6 beds 4 baths4,068 sq. ft.8103 Adamek Road, Brenham, TX 77833
MLS# 64988093Listed by: LEGEND TEXAS PROPERTIES - New
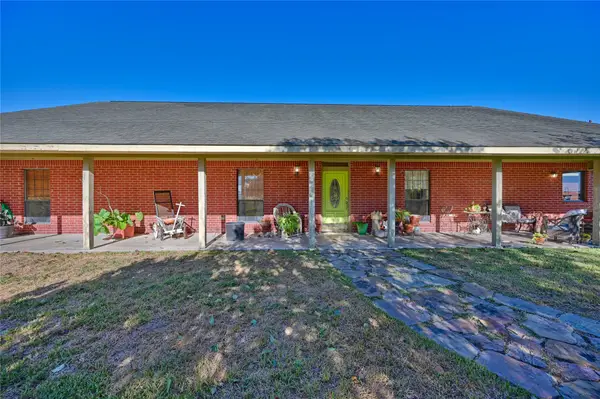 $1,105,000Active4 beds 4 baths3,998 sq. ft.
$1,105,000Active4 beds 4 baths3,998 sq. ft.6950 Old Mill Creek Road, Brenham, TX 77833
MLS# 84957015Listed by: HOMESMART - New
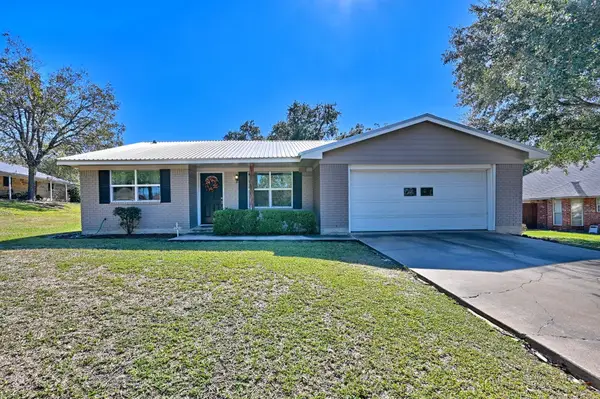 $250,000Active3 beds 2 baths1,458 sq. ft.
$250,000Active3 beds 2 baths1,458 sq. ft.1705 Eldon Street, Brenham, TX 77833
MLS# 35477600Listed by: COLDWELL BANKER PROPERTIES UNLIMITED - New
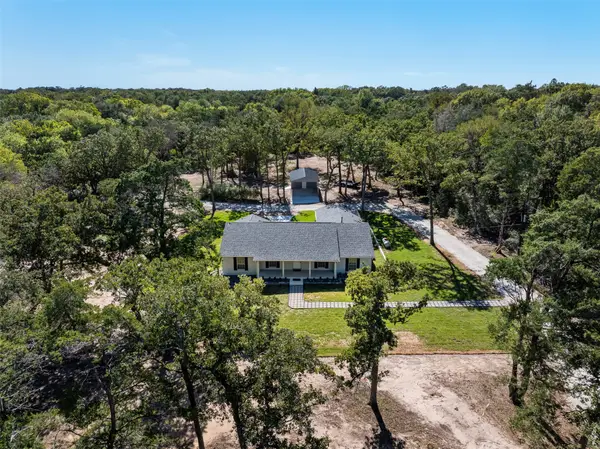 $649,000Active4 beds 3 baths2,500 sq. ft.
$649,000Active4 beds 3 baths2,500 sq. ft.576 Hickory Bend Road, Brenham, TX 77833
MLS# 60005646Listed by: HODDE REAL ESTATE COMPANY
