1704 Harrison Road, Brenham, TX 77833
Local realty services provided by:ERA Experts
1704 Harrison Road,Brenham, TX 77833
$719,000
- 4 Beds
- 3 Baths
- 3,069 sq. ft.
- Single family
- Active
Listed by: robin landua
Office: better homes and gardens real estate hometown
MLS#:77453661
Source:HARMLS
Price summary
- Price:$719,000
- Price per sq. ft.:$234.28
About this home
Completely reimagined with exceptional craftsmanship, this 4-bed, 3-bath home blends timeless character with modern luxury. Enjoy three fireplaces—in the living room, formal dining, and primary suite. The dining room showcases a beam ceiling, built-ins, French doors, and real wood floors. The stunning new kitchen features custom cabinetry, quartz counters and backsplash, pot filler, stove cove, and built-in breakfast bar, open to a family room with fireplace and rich wood flooring. The primary suite offers a vaulted beam ceiling, French doors to the patio, and a spa-inspired bath with marble floors, walk-in shower, and pass-through laundry. Upstairs includes two bedrooms, a craft room, and a remodeled bath. Outdoors, enjoy professional landscaping, granite walkways, flower beds, a sprinkler system, and large brick-accented patio. New roof, windows, electrical, and full interior remodel complete this remarkable home.
Contact an agent
Home facts
- Year built:1961
- Listing ID #:77453661
- Updated:February 11, 2026 at 12:41 PM
Rooms and interior
- Bedrooms:4
- Total bathrooms:3
- Full bathrooms:3
- Living area:3,069 sq. ft.
Heating and cooling
- Cooling:Central Air, Electric
- Heating:Central, Electric
Structure and exterior
- Roof:Composition
- Year built:1961
- Building area:3,069 sq. ft.
- Lot area:0.38 Acres
Schools
- High school:BRENHAM HIGH SCHOOL
- Middle school:BRENHAM JUNIOR HIGH SCHOOL
- Elementary school:BISD DRAW
Utilities
- Sewer:Public Sewer
Finances and disclosures
- Price:$719,000
- Price per sq. ft.:$234.28
- Tax amount:$8,319 (2025)
New listings near 1704 Harrison Road
- New
 $195,000Active1.01 Acres
$195,000Active1.01 AcresTBD N Chappell Hill Street, Brenham, TX 77833
MLS# 43853545Listed by: MARKET REALTY INC. - New
 $110,000Active0.48 Acres
$110,000Active0.48 AcresTBD Sycamore Street, Brenham, TX 77833
MLS# 83355818Listed by: MARKET REALTY INC. - Open Fri, 3 to 5pmNew
 $315,000Active5 beds 3 baths1,942 sq. ft.
$315,000Active5 beds 3 baths1,942 sq. ft.1014 Fannin Street, Brenham, TX 77833
MLS# 59165648Listed by: CB&A, REALTORS - New
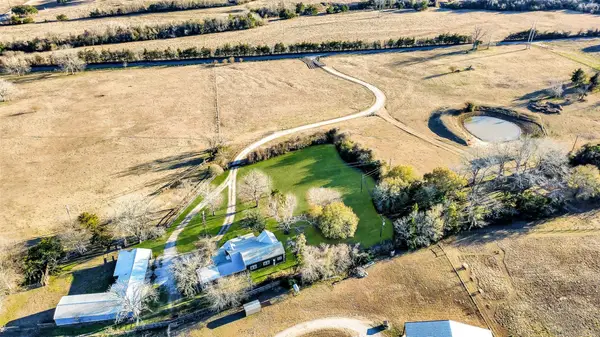 $1,700,000Active4 beds 3 baths2,803 sq. ft.
$1,700,000Active4 beds 3 baths2,803 sq. ft.1005 Church Road, Brenham, TX 77833
MLS# 38808633Listed by: HOLTON REALTY - New
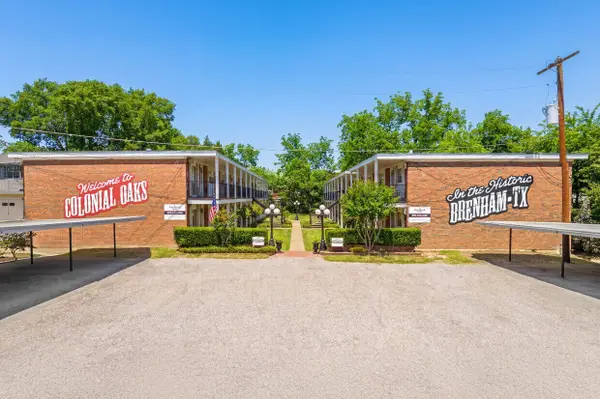 $1,800,000Active2 beds 1 baths13,200 sq. ft.
$1,800,000Active2 beds 1 baths13,200 sq. ft.401 E Main Street, Brenham, TX 77833
MLS# 54605726Listed by: EASTWOOD REALTY - New
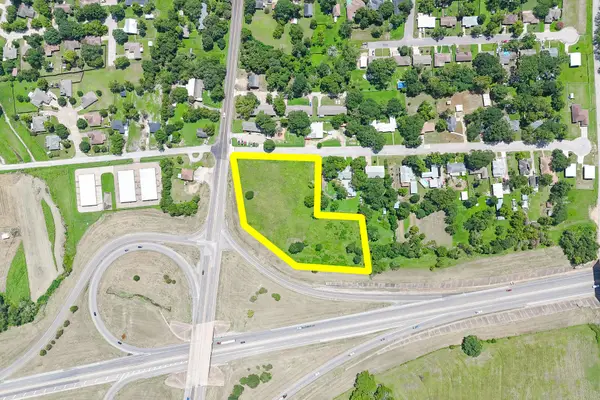 $899,000Active3 Acres
$899,000Active3 Acres102 S Dixie Street, Brenham, TX 77833
MLS# 87646411Listed by: KELLER WILLIAMS PLATINUM - New
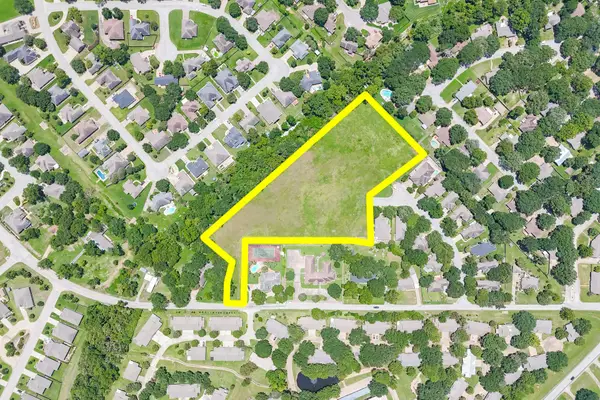 $949,000Active6.03 Acres
$949,000Active6.03 Acres0 Gun And Rod Road, Brenham, TX 77833
MLS# 88833593Listed by: KELLER WILLIAMS PLATINUM - New
 $299,500Active3 beds 2 baths1,460 sq. ft.
$299,500Active3 beds 2 baths1,460 sq. ft.1012 Old Vine Road, Brenham, TX 77833
MLS# 54283233Listed by: COLDWELL BANKER PROPERTIES UNLIMITED - New
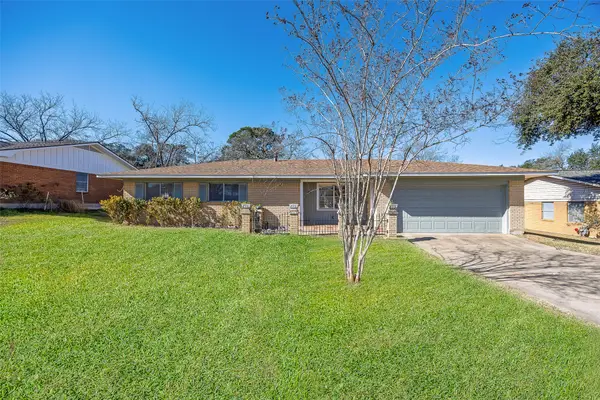 $235,000Active3 beds 2 baths1,383 sq. ft.
$235,000Active3 beds 2 baths1,383 sq. ft.1404 Woodson Lane, Brenham, TX 77833
MLS# 75340541Listed by: COLDWELL BANKER PROPERTIES UNLIMITED - New
 $1,350,000Active4 beds 5 baths2,982 sq. ft.
$1,350,000Active4 beds 5 baths2,982 sq. ft.1009 Century Terrace Terrace, Brenham, TX 77833
MLS# 57229001Listed by: HODDE REAL ESTATE COMPANY

