312 Cedar Circle, Brenham, TX 77833
Local realty services provided by:American Real Estate ERA Powered
312 Cedar Circle,Brenham, TX 77833
$379,000
- 3 Beds
- 3 Baths
- 2,511 sq. ft.
- Single family
- Pending
Listed by:lindi braddock
Office:coldwell banker properties unlimited
MLS#:9467482
Source:HARMLS
Price summary
- Price:$379,000
- Price per sq. ft.:$150.94
About this home
Custom Spanish-Contemporary Retreat on over an acre, blending timeless craftsmanship with modern updates and endless potential! This home built by Walter Thielemann features a circle drive with gated entry, mature trees, and a welcoming courtyard. Inside, terracotta tile floors, vaulted wood-beam ceilings, and a striking double-sided fireplace highlight the family room, which opens to the dining area, kitchen, and den. The kitchen includes brand-new appliances, quartz countertops, and original cabinetry. A sunroom with wall-to-wall shelving provides flexible space. The split-plan primary suite offers a large walk-in closet and remodeled bath, while two additional bedrooms share a double vanity bath. A utility room and third full bath connect to the garage. Outdoors, enjoy a covered patio, fenced yard, and dual access from Cedar Cir and Geers Rd, plus a guest/hobby house. Updates include 2 HVACs with new ductwork, updated plumbing and electrical, 2 water heaters, fresh paint and carpet.
Contact an agent
Home facts
- Year built:1967
- Listing ID #:9467482
- Updated:September 06, 2025 at 03:27 PM
Rooms and interior
- Bedrooms:3
- Total bathrooms:3
- Full bathrooms:3
- Living area:2,511 sq. ft.
Heating and cooling
- Cooling:Central Air, Electric
- Heating:Central, Gas
Structure and exterior
- Year built:1967
- Building area:2,511 sq. ft.
- Lot area:1.11 Acres
Schools
- High school:BRENHAM HIGH SCHOOL
- Middle school:BRENHAM JUNIOR HIGH SCHOOL
- Elementary school:BISD DRAW
Utilities
- Water:Well
- Sewer:Septic Tank
Finances and disclosures
- Price:$379,000
- Price per sq. ft.:$150.94
- Tax amount:$5,780 (2025)
New listings near 312 Cedar Circle
- New
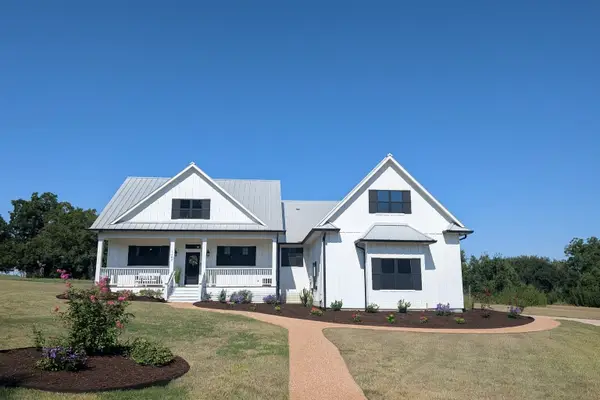 $620,000Active3 beds 4 baths2,365 sq. ft.
$620,000Active3 beds 4 baths2,365 sq. ft.1400 Wyandotte Lane, Brenham, TX 77833
MLS# 80885832Listed by: CB&A, REALTORS - New
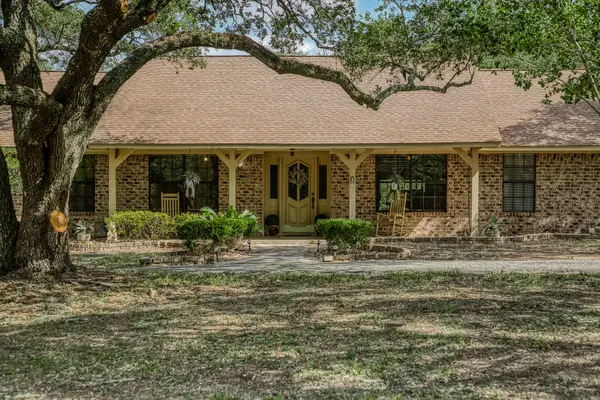 $680,000Active3 beds 3 baths4,050 sq. ft.
$680,000Active3 beds 3 baths4,050 sq. ft.10639 Palestine Road, Brenham, TX 77833
MLS# 37548847Listed by: LEGEND TEXAS PROPERTIES - New
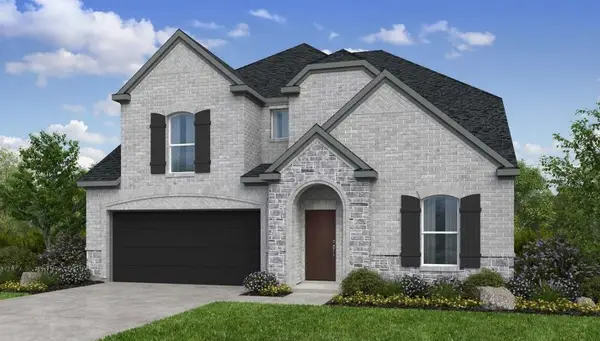 $642,095Active5 beds 5 baths3,379 sq. ft.
$642,095Active5 beds 5 baths3,379 sq. ft.1604 Victory Terrace, Northlake, TX 76226
MLS# 21043278Listed by: ALEXANDER PROPERTIES - DALLAS - New
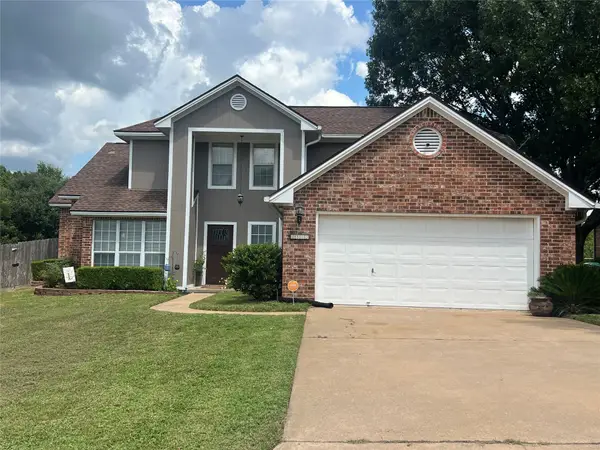 $358,000Active3 beds 3 baths1,689 sq. ft.
$358,000Active3 beds 3 baths1,689 sq. ft.2305 Katherine Street, Brenham, TX 77833
MLS# 73687214Listed by: THE REAL ESTATE SERVICE - New
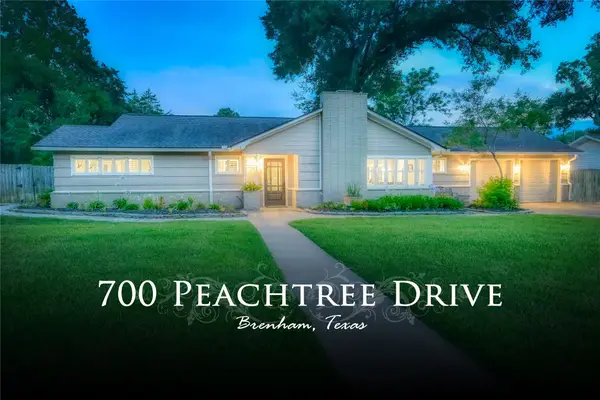 $589,000Active3 beds 3 baths2,474 sq. ft.
$589,000Active3 beds 3 baths2,474 sq. ft.700 Peachtree Drive, Brenham, TX 77833
MLS# 71214237Listed by: HODDE REAL ESTATE COMPANY - New
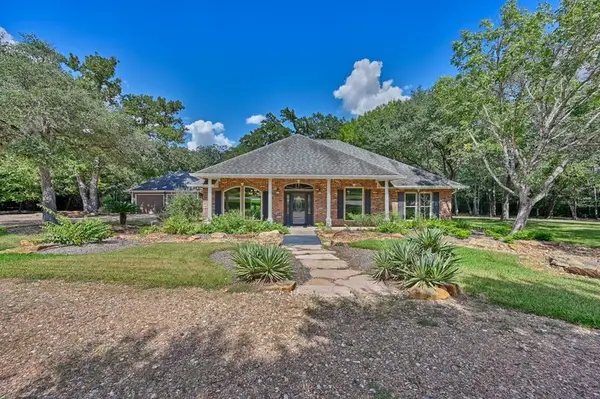 $630,000Active3 beds 2 baths2,474 sq. ft.
$630,000Active3 beds 2 baths2,474 sq. ft.5603 Sandy Creek Lane, Brenham, TX 77833
MLS# 96863197Listed by: CB&A, REALTORS-KATY - New
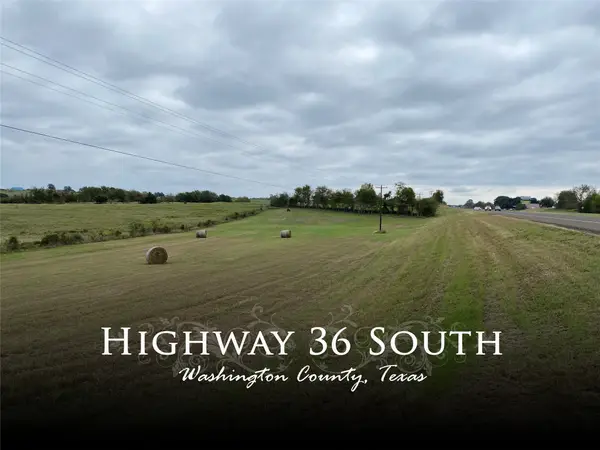 $215,000Active3.13 Acres
$215,000Active3.13 Acres0 Tx-36 S S, Brenham, TX 77833
MLS# 67331431Listed by: HODDE REAL ESTATE COMPANY - New
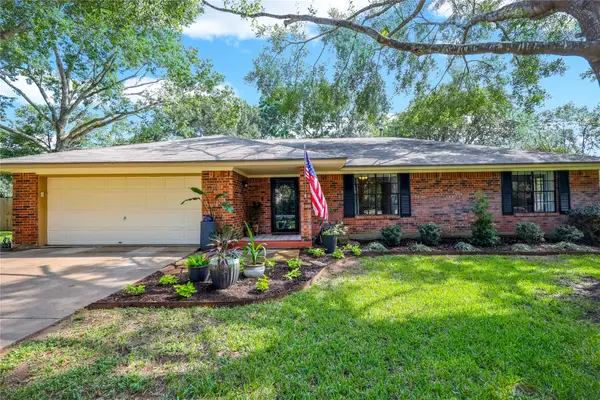 $417,000Active3 beds 2 baths2,248 sq. ft.
$417,000Active3 beds 2 baths2,248 sq. ft.2609 Daisy Drive, Brenham, TX 77833
MLS# 61934149Listed by: COLDWELL BANKER PROPERTIES UNLIMITED - New
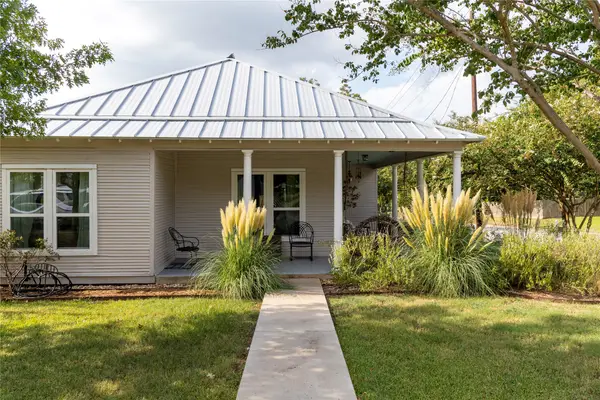 $379,000Active2 beds 1 baths1,125 sq. ft.
$379,000Active2 beds 1 baths1,125 sq. ft.1506 S Jackson Street, Brenham, TX 77833
MLS# 59281019Listed by: ROUND TOP REAL ESTATE
