3374 Tigerpoint, Brenham, TX 77833
Local realty services provided by:ERA EXPERTS
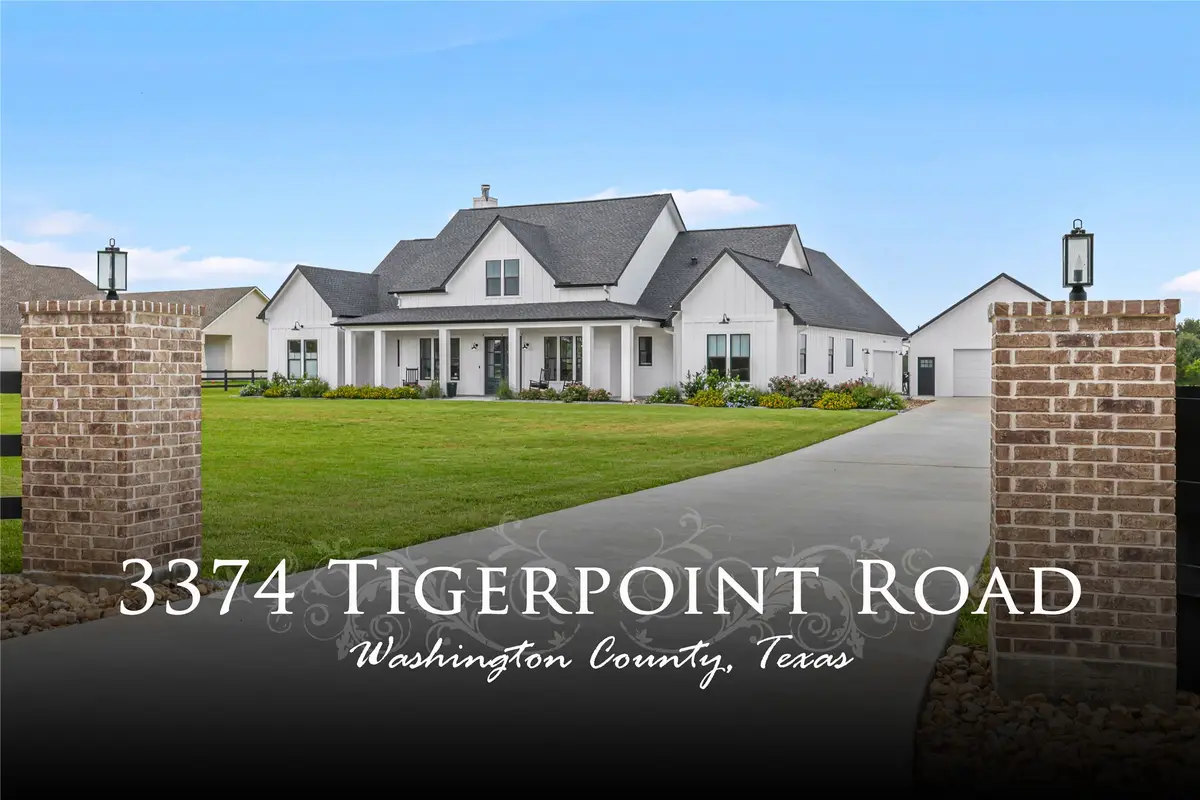
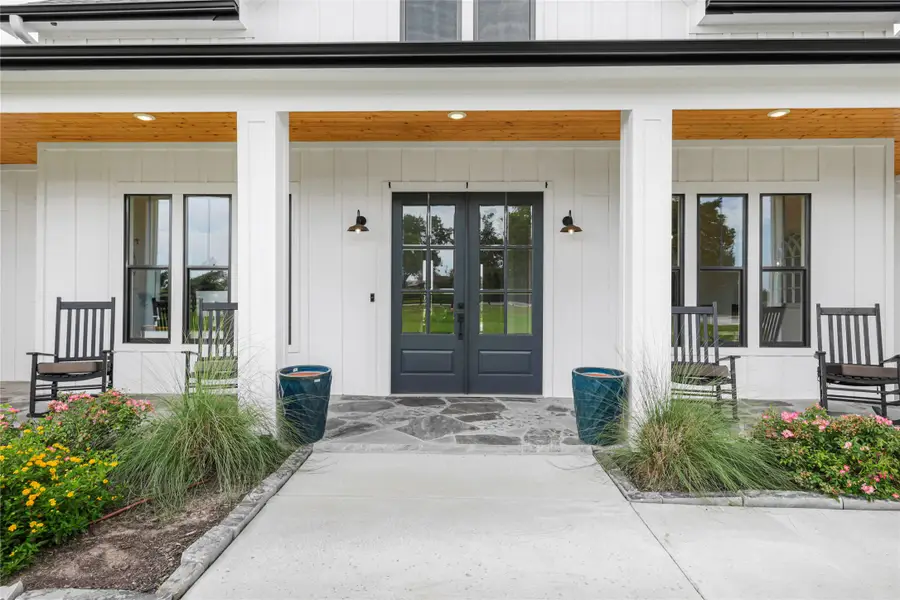
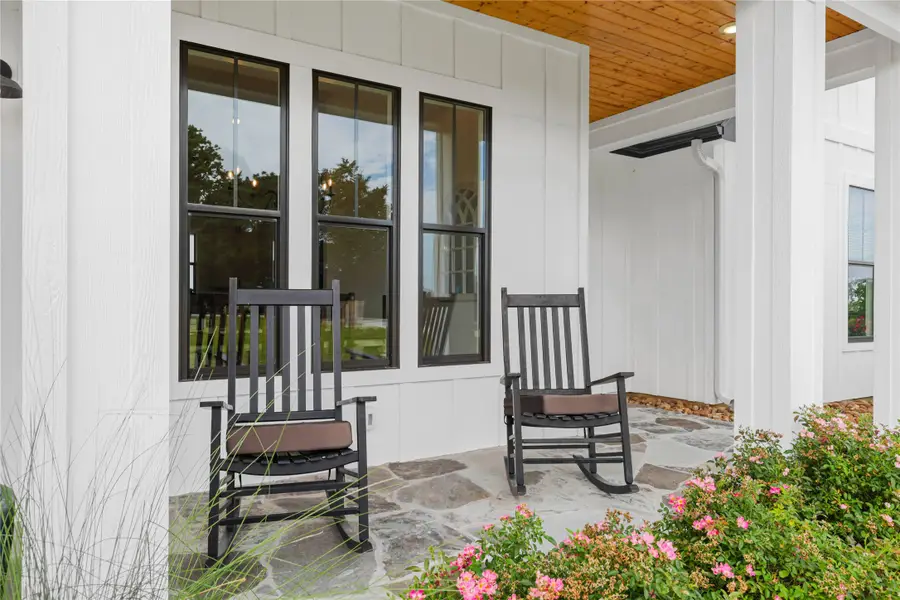
Listed by:tammy foreman
Office:hodde real estate company
MLS#:13226122
Source:HARMLS
Price summary
- Price:$895,000
- Price per sq. ft.:$344.36
About this home
Stunning 4/3.5/2 farm style home offering space, style, and thoughtful design in every detail! From the welcoming flagstone front porch to the rear-covered patio with a sparkling pool, fountains, cool deck, outdoor kitchen and cozy firepit. Step inside to an open/split floor plan with a spacious living area, cathedral ceiling, lovely fireplace, dining room and private office. The large island kitchen with eat at bar features granite countertops, GE Profile appliances (induction cooktop), and reverse osmosis system. The large primary suite features cathedral ceilings, a huge walk-in shower, his and her sinks/vanities, and a spacious walk-in closet. The 2nd and 3rd bedrooms share a Jack and Jill bathroom, and the 4th bedroom has its own bathroom. Outside you will enjoy the fenced backyard and the 30’x40’10” shop with 8-foot drive-thru doors is ideal for hobbies, storage, or projects. A blend of modern comfort with country charm, don’t miss your opportunity to own this home and property!
Contact an agent
Home facts
- Year built:2022
- Listing Id #:13226122
- Updated:August 18, 2025 at 07:33 AM
Rooms and interior
- Bedrooms:4
- Total bathrooms:4
- Full bathrooms:3
- Half bathrooms:1
- Living area:2,599 sq. ft.
Heating and cooling
- Cooling:Central Air, Electric
- Heating:Central, Electric
Structure and exterior
- Roof:Composition
- Year built:2022
- Building area:2,599 sq. ft.
- Lot area:1.33 Acres
Schools
- High school:BRENHAM HIGH SCHOOL
- Middle school:BRENHAM JUNIOR HIGH SCHOOL
- Elementary school:BISD DRAW
Utilities
- Water:Well
- Sewer:Septic Tank
Finances and disclosures
- Price:$895,000
- Price per sq. ft.:$344.36
New listings near 3374 Tigerpoint
- New
 $301,800Active4 beds 2 baths1,568 sq. ft.
$301,800Active4 beds 2 baths1,568 sq. ft.1115 Fannin Street, Brenham, TX 77833
MLS# 21137579Listed by: DR HORTON, AMERICA'S BUILDER - New
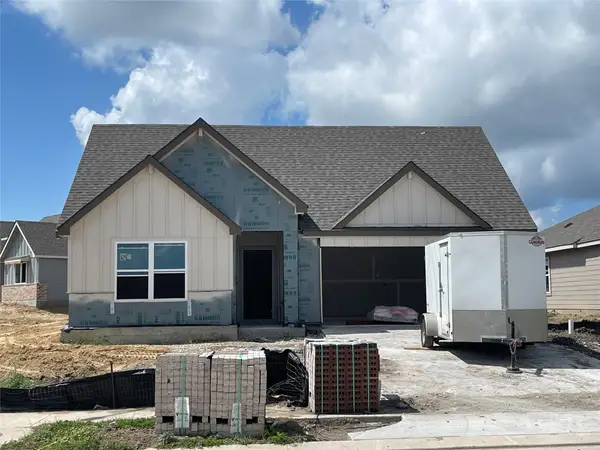 $333,940Active4 beds 3 baths2,042 sq. ft.
$333,940Active4 beds 3 baths2,042 sq. ft.901 Legrand Street, Brenham, TX 77833
MLS# 43545807Listed by: DR HORTON, AMERICA'S BUILDER - New
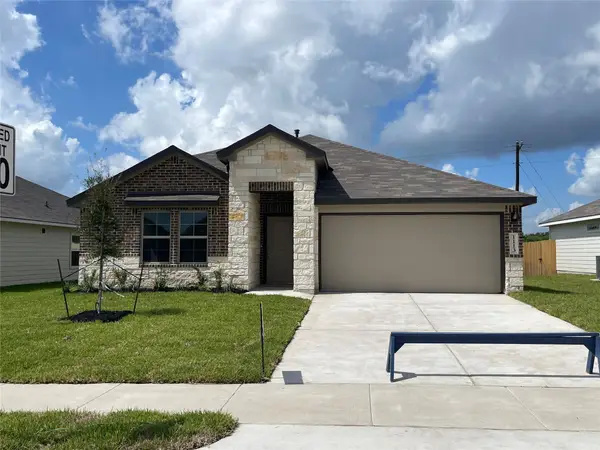 $289,530Active3 beds 2 baths1,508 sq. ft.
$289,530Active3 beds 2 baths1,508 sq. ft.1113 Fannin Street, Brenham, TX 77833
MLS# 86368408Listed by: DR HORTON, AMERICA'S BUILDER - New
 $311,190Active4 beds 2 baths2,032 sq. ft.
$311,190Active4 beds 2 baths2,032 sq. ft.903 Legrand Street, Brenham, TX 77833
MLS# 22256524Listed by: DR HORTON, AMERICA'S BUILDER - Open Sun, 1 to 4pmNew
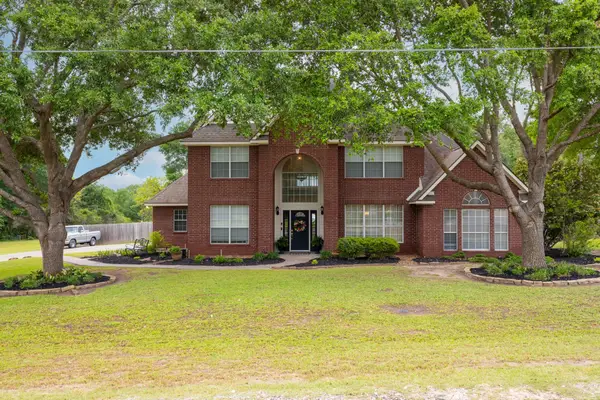 $624,000Active5 beds 5 baths3,032 sq. ft.
$624,000Active5 beds 5 baths3,032 sq. ft.2807 Shadow Lawn Street, Brenham, TX 77833
MLS# 28347714Listed by: BETTER HOMES AND GARDENS REAL ESTATE HOMETOWN - New
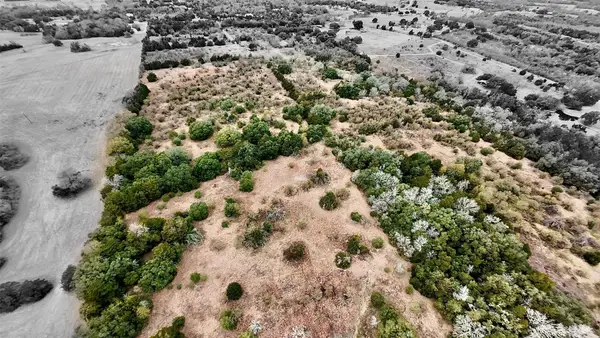 $150,000Active5 Acres
$150,000Active5 AcresTBD Christmas Rd, Brenham, TX 77833
MLS# 53125745Listed by: TEXAS LAND & HOME GROUP - New
 $260,000Active3 beds 2 baths1,258 sq. ft.
$260,000Active3 beds 2 baths1,258 sq. ft.207 Ava Drive, Brenham, TX 77833
MLS# 62809981Listed by: BETTER HOMES AND GARDENS REAL ESTATE GARY GREENE - CYPRESS - New
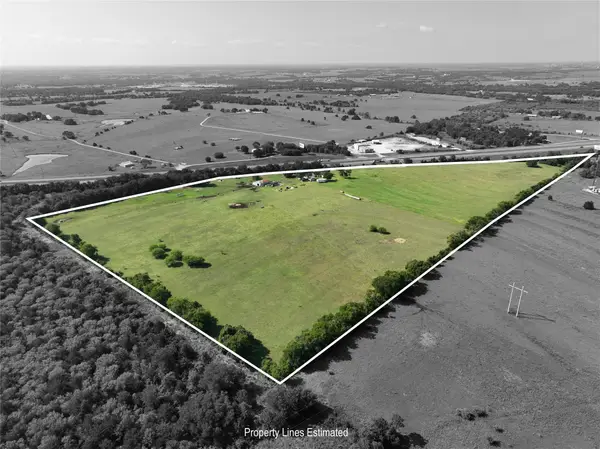 $2,000,000Active2 beds 1 baths1,277 sq. ft.
$2,000,000Active2 beds 1 baths1,277 sq. ft.10956 Highway 290 W, Brenham, TX 77833
MLS# 42838435Listed by: WALLER COUNTY LAND CO. - New
 $256,665Active4 beds 2 baths1,572 sq. ft.
$256,665Active4 beds 2 baths1,572 sq. ft.1260 Wilkins Valley Street, Brenham, TX 77833
MLS# 35272135Listed by: DR HORTON, AMERICA'S BUILDER - New
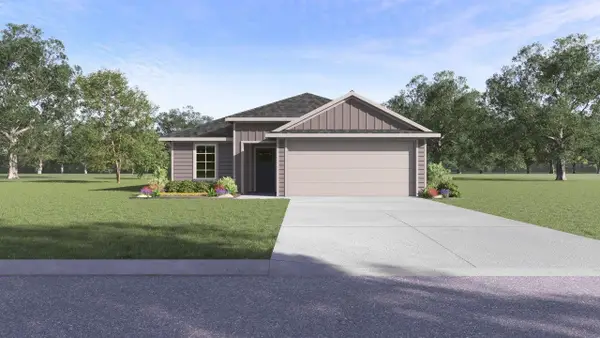 $245,065Active3 beds 2 baths1,297 sq. ft.
$245,065Active3 beds 2 baths1,297 sq. ft.1232 Wilkins Valley Street, Brenham, TX 77833
MLS# 4475509Listed by: DR HORTON, AMERICA'S BUILDER
