3477 Bradley Lane, Brenham, TX 77833
Local realty services provided by:ERA Experts
3477 Bradley Lane,Brenham, TX 77833
$379,000
- 3 Beds
- 3 Baths
- 2,217 sq. ft.
- Single family
- Active
Listed by: hugo alfaro
Office: exp realty llc.
MLS#:75966561
Source:HARMLS
Price summary
- Price:$379,000
- Price per sq. ft.:$170.95
- Monthly HOA dues:$16.67
About this home
Priced $50,000 under Comparable Value, Bluebonnet Hills corner lot on 2.286 acres featuring a 3-bed, 3-bath, 2-car home with thoughtful updates: new siding, an enclosed sunroom with mini-split, wood deck, many new windows, refreshed primary bath, and luxury vinyl flooring. A wooded creek backdrop invites year-round views of deer and native wildlife. Inside, a beamed-ceiling living room opens to a split floor plan with a private primary suite, two secondary bedrooms, and a full hall bath with generous closet space. The eat-in kitchen offers built-ins, breakfast bar, abundant cabinetry and counter space, dishwasher, refrigerator, and electric range. A step-down bonus wing adds versatility with a den, two flex offices/guest rooms, and an additional full bath—ideal for game room, hobby space, multi-gen, or caretaker setup. Utility room with washer/dryer and large storage closet. Oversized 2-car garage with separate storage room.
Contact an agent
Home facts
- Year built:1984
- Listing ID #:75966561
- Updated:December 24, 2025 at 12:51 PM
Rooms and interior
- Bedrooms:3
- Total bathrooms:3
- Full bathrooms:3
- Living area:2,217 sq. ft.
Heating and cooling
- Cooling:Central Air, Electric
- Heating:Central, Electric
Structure and exterior
- Roof:Composition
- Year built:1984
- Building area:2,217 sq. ft.
- Lot area:2.29 Acres
Schools
- High school:BRENHAM HIGH SCHOOL
- Middle school:BRENHAM JUNIOR HIGH SCHOOL
- Elementary school:BISD DRAW
Utilities
- Water:Well
- Sewer:Septic Tank
Finances and disclosures
- Price:$379,000
- Price per sq. ft.:$170.95
- Tax amount:$3,225 (2025)
New listings near 3477 Bradley Lane
- New
 $849,000Active6.03 Acres
$849,000Active6.03 Acres0 Gun And Rod Road, Brenham, TX 77833
MLS# 10218019Listed by: KELLER WILLIAMS PLATINUM - New
 $799,000Active3 Acres
$799,000Active3 Acres102 S Dixie Street, Brenham, TX 77833
MLS# 14766471Listed by: KELLER WILLIAMS PLATINUM - New
 $530,000Active4 beds 3 baths3,026 sq. ft.
$530,000Active4 beds 3 baths3,026 sq. ft.1700 Twin Oaks Circle, Brenham, TX 77833
MLS# 66941468Listed by: CB&A, REALTORS - New
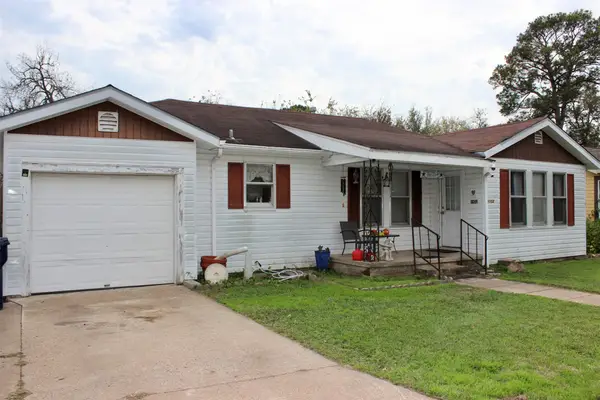 $185,000Active3 beds 1 baths1,574 sq. ft.
$185,000Active3 beds 1 baths1,574 sq. ft.1102 Thiel Street, Brenham, TX 77833
MLS# 22051242Listed by: HOLTON REALTY - New
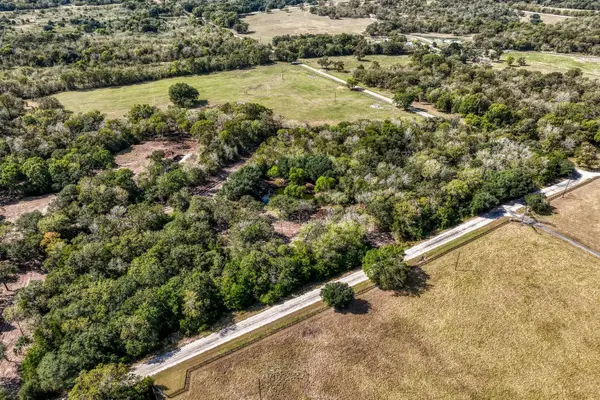 $875,000Active20.5 Acres
$875,000Active20.5 Acres000 Sun Oil Road, Brenham, TX 77833
MLS# 39956617Listed by: LEGEND TEXAS PROPERTIES - New
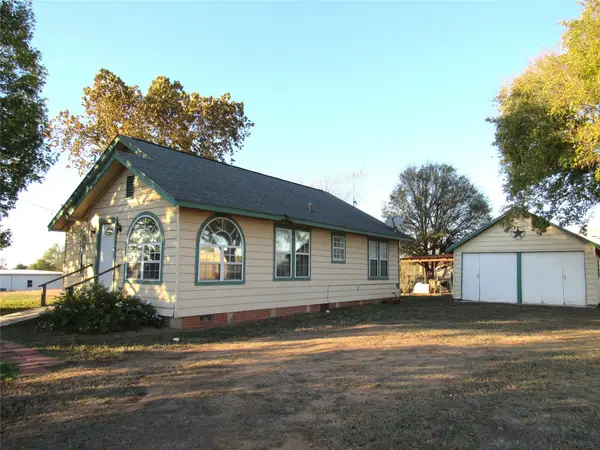 $649,900Active2 beds 1 baths1,245 sq. ft.
$649,900Active2 beds 1 baths1,245 sq. ft.2900 Highway 290 W, Brenham, TX 77833
MLS# 55316217Listed by: TOWN & COUNTRY REALTY MORTGAGE - New
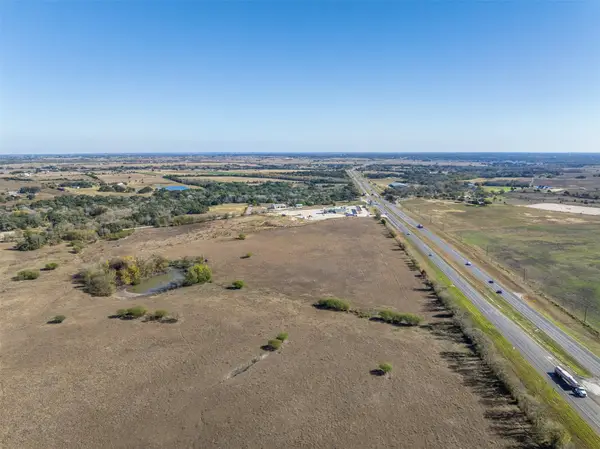 $850,000Active10.01 Acres
$850,000Active10.01 AcresTBD Us-290 W, Brenham, TX 77833
MLS# 92773725Listed by: ROUND TOP REAL ESTATE - New
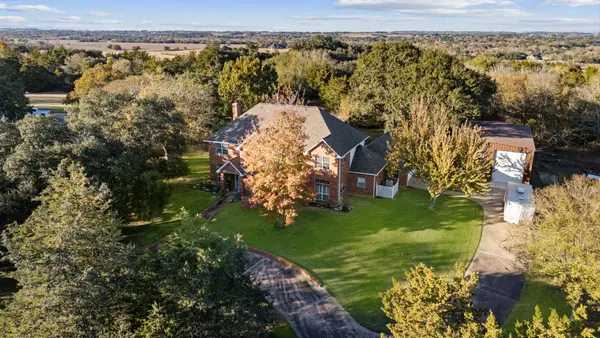 $665,000Active5 beds 4 baths4,107 sq. ft.
$665,000Active5 beds 4 baths4,107 sq. ft.3905 N Briarwood Drive, Brenham, TX 77833
MLS# 19456488Listed by: EXP REALTY, LLC - New
 $280,000Active3 beds 1 baths1,476 sq. ft.
$280,000Active3 beds 1 baths1,476 sq. ft.302 W Stone Street, Brenham, TX 77833
MLS# 8610775Listed by: ORCHARD BROKERAGE 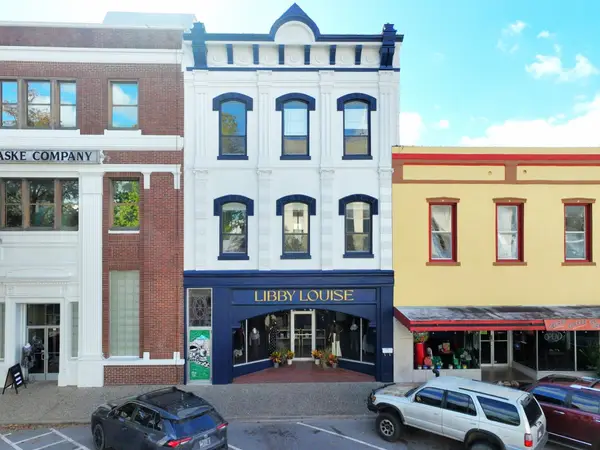 $699,500Pending2 beds 1 baths5,284 sq. ft.
$699,500Pending2 beds 1 baths5,284 sq. ft.110 E Alamo Street, Brenham, TX 77833
MLS# 51794274Listed by: COLDWELL BANKER PROPERTIES UNLIMITED
